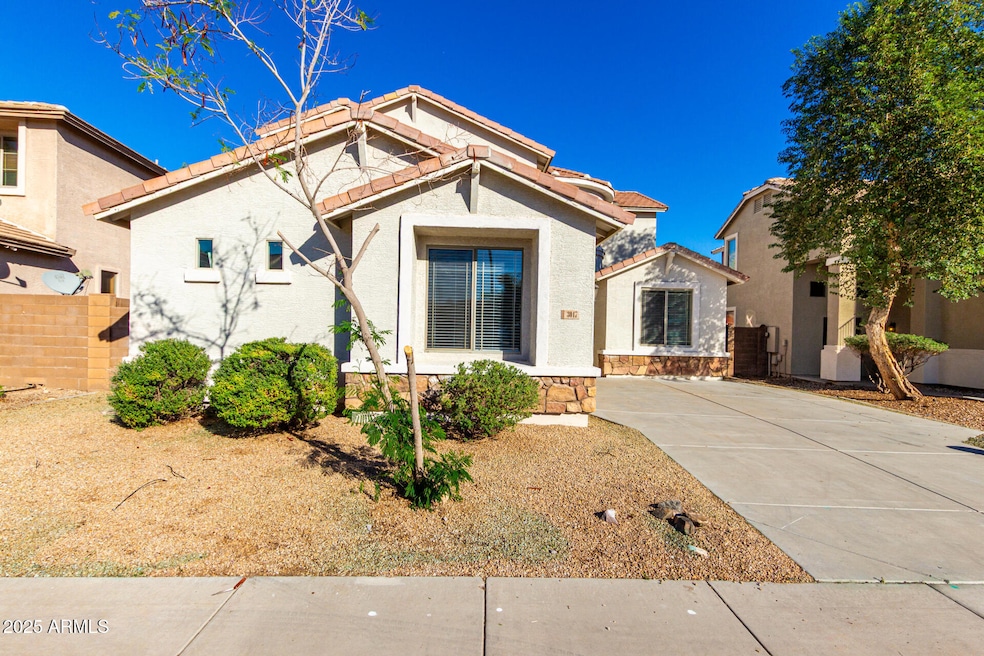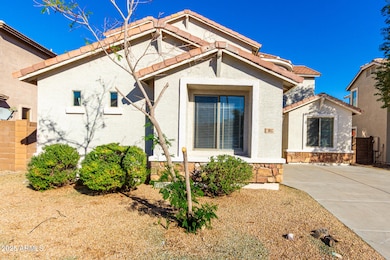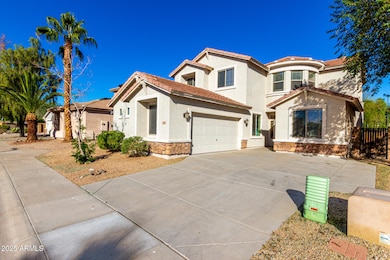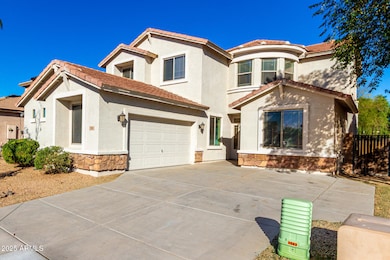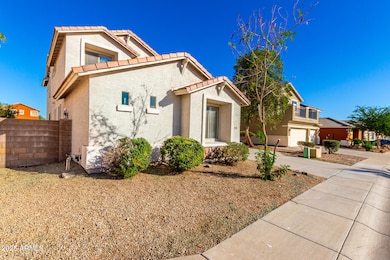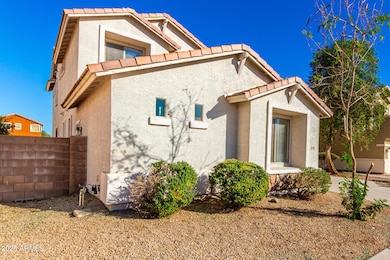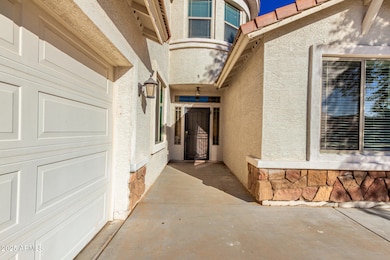3047 S 257th Ave Buckeye, AZ 85326
Highlights
- Mountain View
- Covered Patio or Porch
- Balcony
- Contemporary Architecture
- Breakfast Area or Nook
- 2 Car Direct Access Garage
About This Home
Fantastic two-story rental home in Westpark! Offering 4 beds, 3 baths, & a sided 2-car garage. The inviting interior showcases tons of natural light, designer paint, tile & wood-look floors downstairs, and soft carpet upstairs. You'll love the formal living & dining room with a high ceiling! The welcoming family room features pre-wired surround sound. The kitchen has SS microwave, ample wood cabinetry, track lighting, a pantry, a built-in desk, a 2-tier island, & a breakfast nook. Double-door den, one bedroom, & a full bathroom complete the main level. Head upstairs to find a cozy loft! Also including the primary bedroom that features balcony access and an ensuite with dual sinks, separate tub/shower, & a walk-in closet. The large backyard provides a covered patio to relax. Move-in ready ** ASSISTIVE ANIMALS ONLY ***
Home Details
Home Type
- Single Family
Est. Annual Taxes
- $2,752
Year Built
- Built in 2005
Lot Details
- 6,061 Sq Ft Lot
- Block Wall Fence
Parking
- 2 Car Direct Access Garage
- Side or Rear Entrance to Parking
Home Design
- Contemporary Architecture
- Wood Frame Construction
- Tile Roof
- Stone Exterior Construction
- Stucco
Interior Spaces
- 2,832 Sq Ft Home
- 2-Story Property
- Ceiling Fan
- Solar Screens
- Mountain Views
Kitchen
- Breakfast Area or Nook
- Eat-In Kitchen
- Breakfast Bar
- Built-In Microwave
- Kitchen Island
Flooring
- Carpet
- Tile
- Vinyl
Bedrooms and Bathrooms
- 4 Bedrooms
- Primary Bathroom is a Full Bathroom
- 3 Bathrooms
- Double Vanity
- Easy To Use Faucet Levers
- Bathtub With Separate Shower Stall
Laundry
- Laundry in unit
- Washer and Gas Dryer Hookup
Accessible Home Design
- Doors with lever handles
Outdoor Features
- Balcony
- Covered Patio or Porch
Schools
- Westpark Elementary School
- Youngker High School
Utilities
- Central Air
- Heating Available
- High Speed Internet
- Cable TV Available
Listing and Financial Details
- Property Available on 11/11/25
- 12-Month Minimum Lease Term
- Tax Lot 393
- Assessor Parcel Number 504-26-681
Community Details
Overview
- Property has a Home Owners Association
- Westpark Association, Phone Number (602) 437-4777
- Built by Hacienda Builders
- Westpark Parcel 17S Subdivision
Recreation
- Bike Trail
Pet Policy
- No Pets Allowed
Map
Source: Arizona Regional Multiple Listing Service (ARMLS)
MLS Number: 6945609
APN: 504-26-681
- 25695 W Crown King Rd
- 25667 W Primrose Ln
- 3306 S 256th Dr
- 25782 W Winslow Ave
- 25519 W Crown King Rd
- 25589 W Globe Ave
- 25525 W Pioneer St
- 3326 S 257th Dr
- 3421 S 256th Ave
- 25564 W Ripple Rd
- 25859 W Victory St
- 25737 W Ashley Dr
- 25461 W Illini St Unit 55
- 24544 W Pima St
- 7 N Miller Rd
- 4108 S 250th Ln
- 25060 W Vista Norte St
- 25036 W Vista Norte St
- 24997 W Illini St
- 0 W Lower Buckeye Rd Unit 6629159
- 25707 W Williams Ct
- 25577 W Whyman St
- 25550 W Pioneer St
- 25746 W Globe Ave
- 25805 W Kendall St
- 25841 W Whyman St
- 25862 W Whyman St
- 26064 W Superior Ave
- 24973 W Vista Norte St
- 25352 W Chipman Rd
- 25322 W Chipman Rd
- 24615 W Flores Dr
- 25210 W Romley Rd
- 25282 W Romley Rd
- 25198 W Romley Rd
- 24562 W Raymond St
- 25271 W Chanute Pass
- 24457 W Verlea Dr
- 24620 W Mohave St
- 4195 S 245th Dr
