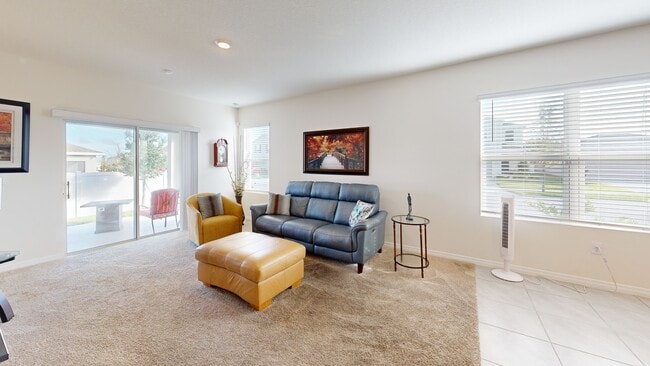
3047 Tansy St Tavares, FL 32778
Estimated payment $2,191/month
Highlights
- Open Floorplan
- Corner Lot
- Eat-In Kitchen
- Window or Skylight in Bathroom
- Walk-In Pantry
- Walk-In Closet
About This Home
One or more photo(s) has been virtually staged. Welcome to MOVE IN READY with MOTIVATED SELLERS featuring NEW FLOORING, NEW LANDSCAPING and PRICED TO SELL. REINTRODUCING 3047 Tansy Street, with a welcoming open floor plan, featuring a 3/2 split bedroom design with a study option. Centered around the stainless steel kitchen, this home features 42-inch cabinets and island overlooking the family room. Centrally located in Avalon Park Tavares, on Lake Hermosa. Owners will enjoy their new home among the155-acre master planned community, surrounded by 15 acres of parks, lakes and walking paths featuring all the charm of the small town life. This home is located on a corner lot, with nearby recreational space, community pool, walking paths and lake views. Enjoy the convenience of location and enjoy a quick five miles to the dining and the shops of Mt. Dora, Eustis & Tavares. Or take a 45 minute drive to the performing arts, sports, and entertainment of downtown Orlando and theme park attractions. *** Seller offering home warranty, and sale includes washer, dryer and 2nd refrigerator. ***.
Listing Agent
BHHS FLORIDA REALTY Brokerage Phone: 352-729-7325 License #3501641 Listed on: 09/04/2024

Home Details
Home Type
- Single Family
Est. Annual Taxes
- $3,175
Year Built
- Built in 2022
Lot Details
- 5,622 Sq Ft Lot
- Southeast Facing Home
- Corner Lot
- Irrigation Equipment
HOA Fees
- $74 Monthly HOA Fees
Parking
- 2 Car Garage
Home Design
- Slab Foundation
- Shingle Roof
- Block Exterior
- Stucco
Interior Spaces
- 1,614 Sq Ft Home
- 1-Story Property
- Open Floorplan
- Window Treatments
- Sliding Doors
- Combination Dining and Living Room
- Smart Home
Kitchen
- Eat-In Kitchen
- Walk-In Pantry
- Range with Range Hood
- Recirculated Exhaust Fan
- Microwave
- Ice Maker
- Dishwasher
- Disposal
Flooring
- Carpet
- Ceramic Tile
Bedrooms and Bathrooms
- 3 Bedrooms
- En-Suite Bathroom
- Walk-In Closet
- 2 Full Bathrooms
- Window or Skylight in Bathroom
Laundry
- Laundry Room
- Dryer
- Washer
Schools
- Tavares Elementary School
- Tavares Middle School
- Tavares High School
Utilities
- Central Heating and Cooling System
- Vented Exhaust Fan
- Thermostat
- Underground Utilities
- High Speed Internet
- Phone Available
- Cable TV Available
Community Details
- Edison Association Management Association
- Avalon Park Tavares Ph 1 Subdivision
Listing and Financial Details
- Visit Down Payment Resource Website
- Tax Lot 194
- Assessor Parcel Number 15-19-26-0020-000-19400
Map
Home Values in the Area
Average Home Value in this Area
Tax History
| Year | Tax Paid | Tax Assessment Tax Assessment Total Assessment is a certain percentage of the fair market value that is determined by local assessors to be the total taxable value of land and additions on the property. | Land | Improvement |
|---|---|---|---|---|
| 2025 | -- | $202,322 | -- | -- |
| 2024 | -- | $202,322 | -- | -- |
| 2023 | $3,175 | $195,413 | $0 | $0 |
| 2022 | $395 | $20,000 | $20,000 | $0 |
| 2021 | $0 | $0 | $0 | $0 |
Property History
| Date | Event | Price | Change | Sq Ft Price |
|---|---|---|---|---|
| 07/17/2025 07/17/25 | Price Changed | $339,800 | 0.0% | $211 / Sq Ft |
| 07/17/2025 07/17/25 | For Sale | $339,800 | 0.0% | $211 / Sq Ft |
| 04/16/2025 04/16/25 | Off Market | $339,900 | -- | -- |
| 01/31/2025 01/31/25 | Price Changed | $339,900 | 0.0% | $211 / Sq Ft |
| 01/31/2025 01/31/25 | For Sale | $339,900 | -5.6% | $211 / Sq Ft |
| 01/07/2025 01/07/25 | Off Market | $359,900 | -- | -- |
| 09/04/2024 09/04/24 | For Sale | $359,900 | -4.4% | $223 / Sq Ft |
| 07/20/2022 07/20/22 | Sold | $376,490 | 0.0% | $233 / Sq Ft |
| 05/22/2022 05/22/22 | Pending | -- | -- | -- |
| 04/28/2022 04/28/22 | Price Changed | $376,490 | +0.5% | $233 / Sq Ft |
| 04/21/2022 04/21/22 | For Sale | $374,490 | -- | $232 / Sq Ft |
Purchase History
| Date | Type | Sale Price | Title Company |
|---|---|---|---|
| Quit Claim Deed | $100 | None Listed On Document | |
| Special Warranty Deed | $376,490 | Dhi Title Of Florida | |
| Special Warranty Deed | $450,000 | Attorney |
About the Listing Agent
Rod's Other Listings
Source: Stellar MLS
MLS Number: O6232166
APN: 15-19-26-0020-000-19400
- 3013 Tansy St
- 3009 Tansy St
- 3326 Thicket St
- 3345 Thicket St
- 2597 Shamrock St
- 2637 Rowan St
- 2558 Shamrock St
- 2557 Shamrock St
- 2539 Avalon Park Blvd
- 3328 Thicket St
- 3338 Thicket St
- 3340 Thicket St
- 3344 Thicket St
- 3346 Thicket St
- 3336 Thicket St
- 3348 Thicket St
- 2710 Lilyturf Ct
- 2715 Rowan St
- 2731 Rowan St
- 3627 Salvia Ct
- 3009 Tansy St
- 2587 Avalon Pk Blvd
- 2597 Shamrock St
- 1095 Grafton Ridge Dr
- 2750 David Walker Dr
- 1079 Grafton Ridge Dr
- 1068 Grafton Ridge Dr
- 972 Grafton Ridge Dr
- 980 Grafton Ridge Dr
- 984 Grafton Ridge Dr
- 983 Grafton Ridge Dr
- 988 Grafton Ridge Dr
- 987 Grafton Ridge Dr
- 2570 Ann Rou Rd
- 551 Huffstetler Dr
- 611 Mount Homer Rd
- 321 W Dicie Ave
- 2811 Ruleme St
- 206 W Idlewild Ave
- 110 W Saint Louis Ave





