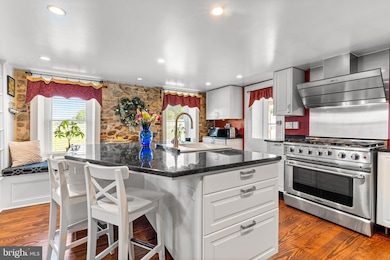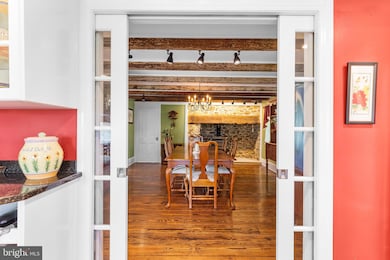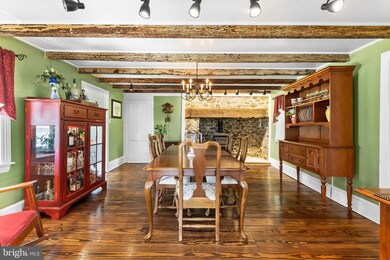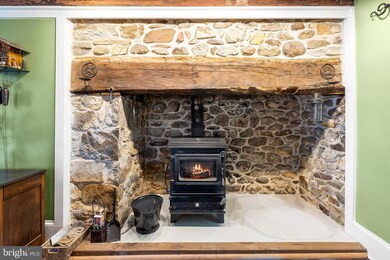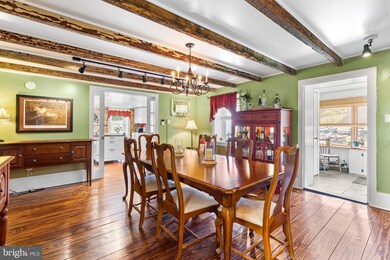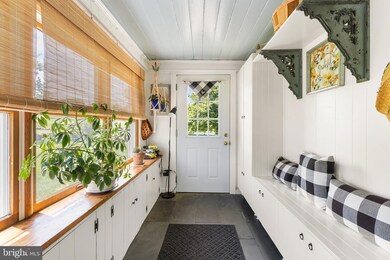3047 Yellow Springs Rd Malvern, PA 19355
Estimated payment $5,210/month
Highlights
- Above Ground Pool
- 2.49 Acre Lot
- Barn or Farm Building
- Charlestown Elementary School Rated A
- Colonial Architecture
- 1 Fireplace
About This Home
Historic Charm Meets Modern Comfort in the Heart of Charlestown Township.
Surrounded by more than 75 acres of preserved open space, this exceptional 4-bedroom, 2.5-bathroom stone farmhouse offers the perfect blend of timeless charm and everyday convenience. Set on 2.49 beautifully landscaped acres in Malvern, the home features thick stone walls, sunlit rooms, and original architectural details thoughtfully enhanced with modern updates.
Inside, the inviting layout showcases exposed wooden beams, hardwood floors, and a stunning stone fireplace that anchors the warm and rustic dining room. The contemporary kitchen is a culinary dream, with granite countertops, sleek finishes and generous natural light pouring through oversized windows.
Upstairs are three large bedrooms, a full bath, and the conveniently located laundry in large hallway. The upper level features a charming loft area, perfect for a cozy reading nook or a serene workspace. Just outside the main bedroom it offers a peaceful retreat where you can unwind and enjoy the stunning views of the lush landscape outside. The main bedroom is spacious, highlighted by rich wood floors and adorned with elegant decor. Here, you’ll find ample storage with additional closet space. The en suite bathroom showcases modern upgrades, including a stylish vanity and a window that fills the space with sunlight, creating a warm and inviting atmosphere.
The spacious grounds include a large two-story barn and multiple outbuildings, offering flexible studio, office, gym, or hobby space options. Mature trees, open lawns, and abundant wildlife provide a serene backdrop, ideal for relaxing or entertaining.
Outdoor enthusiasts will appreciate the paved walking trail just across the street and direct access to the Horseshoe Trail, which is perfect for hiking, biking, or horseback riding.
This is more than just a home; it’s a peaceful retreat where history, nature, and modern living come together. Enjoy the tranquility of the countryside just minutes from major highways, shopping, and dining.
Listing Agent
BHHS Fox & Roach Malvern-Paoli License #RS318407 Listed on: 05/29/2025

Home Details
Home Type
- Single Family
Est. Annual Taxes
- $7,040
Year Built
- Built in 1750
Lot Details
- 2.49 Acre Lot
- Level Lot
- Open Lot
- Side Yard
- Historic Home
- Property is zoned FR
Parking
- 1 Car Detached Garage
- 6 Driveway Spaces
- Parking Storage or Cabinetry
- Front Facing Garage
- Gravel Driveway
Home Design
- Colonial Architecture
- Stone Foundation
- Metal Roof
- Stone Siding
- Vinyl Siding
Interior Spaces
- Property has 3 Levels
- 1 Fireplace
- Unfinished Basement
- Basement Fills Entire Space Under The House
- Laundry on main level
Kitchen
- Eat-In Kitchen
- Built-In Range
Bedrooms and Bathrooms
- 4 Bedrooms
Outdoor Features
- Above Ground Pool
- Shed
- Porch
Schools
- Charlestown Elementary School
- Great Valley Middle School
- Great Valley High School
Farming
- Barn or Farm Building
Utilities
- Window Unit Cooling System
- Coal Stove
- Heating System Uses Coal
- Heating System Powered By Leased Propane
- Hot Water Heating System
- 200+ Amp Service
- 100 Amp Service
- Well
- Electric Water Heater
- On Site Septic
Community Details
- No Home Owners Association
Listing and Financial Details
- Tax Lot 0039
- Assessor Parcel Number 35-03 -0039
Map
Home Values in the Area
Average Home Value in this Area
Tax History
| Year | Tax Paid | Tax Assessment Tax Assessment Total Assessment is a certain percentage of the fair market value that is determined by local assessors to be the total taxable value of land and additions on the property. | Land | Improvement |
|---|---|---|---|---|
| 2025 | $6,733 | $232,470 | $92,250 | $140,220 |
| 2024 | $6,733 | $232,470 | $92,250 | $140,220 |
| 2023 | $6,561 | $232,470 | $92,250 | $140,220 |
| 2022 | $6,430 | $232,470 | $92,250 | $140,220 |
| 2021 | $6,302 | $232,470 | $92,250 | $140,220 |
| 2020 | $6,200 | $232,470 | $92,250 | $140,220 |
| 2019 | $6,140 | $232,470 | $92,250 | $140,220 |
| 2018 | $6,025 | $232,470 | $92,250 | $140,220 |
| 2017 | $6,025 | $232,470 | $92,250 | $140,220 |
| 2016 | $4,983 | $222,050 | $92,250 | $129,800 |
| 2015 | $4,983 | $222,050 | $92,250 | $129,800 |
| 2014 | $4,983 | $222,050 | $92,250 | $129,800 |
Property History
| Date | Event | Price | Change | Sq Ft Price |
|---|---|---|---|---|
| 05/29/2025 05/29/25 | For Sale | $850,000 | -- | $259 / Sq Ft |
Purchase History
| Date | Type | Sale Price | Title Company |
|---|---|---|---|
| Deed | -- | None Available | |
| Deed | $7,400,000 | Lawyers Title Insurance Corp | |
| Deed | $1,104,500 | -- |
Mortgage History
| Date | Status | Loan Amount | Loan Type |
|---|---|---|---|
| Open | $479,668 | VA | |
| Closed | $75,000 | Unknown | |
| Closed | $380,000 | New Conventional | |
| Closed | $410,815 | FHA | |
| Previous Owner | $58,485 | Stand Alone Second | |
| Previous Owner | $311,920 | Purchase Money Mortgage | |
| Previous Owner | $415,000 | Unknown |
Source: Bright MLS
MLS Number: PACT2098954
APN: 35-003-0039.0000
- 118 Tudor Ct
- 108 Elizabeth Ct
- 35 Charwynn Ln
- 10 Spruce Ave
- 26 Shamrock Hill Ln
- 26 Greenbriar Cir
- 20 Constant Spring Rd
- Lot1-20 Constant Spring Rd
- 20-F Constant Spring Rd
- 20-L Constant Spring Rd
- 1148 Bodine Rd
- 4 Fetters Mill Dr
- 80 Rickmar Ln
- 82 Granville Way
- 84 Granville Way
- 106 Shilling Ave
- 25 Dickson Dr
- 53 Sagewood Dr Unit 2124
- 13 Ashtree Ln Unit 143
- 83 Alroy Rd Unit HOMESITE 34

