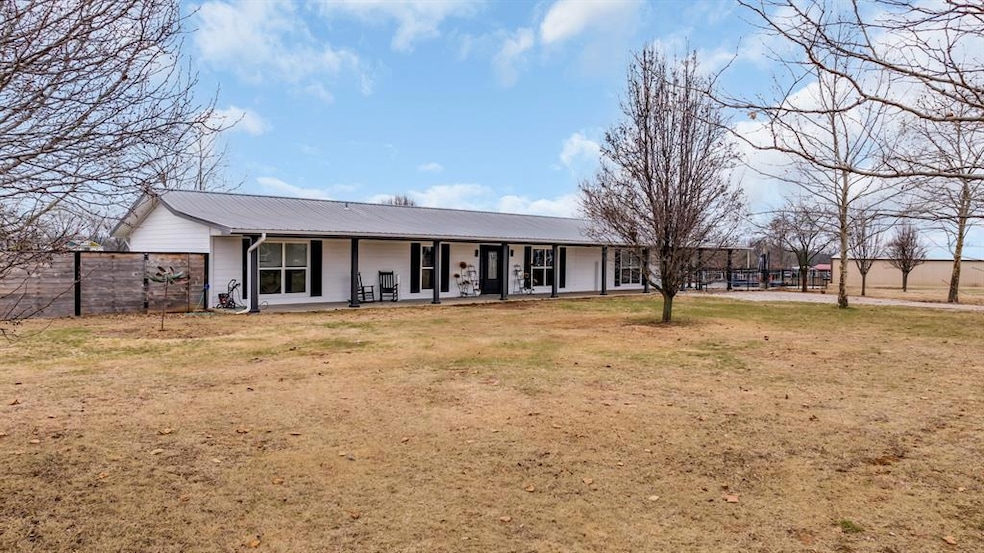
30476 E County Road 1650 Elmore City, OK 73433
Highlights
- Barn
- 15.75 Acre Lot
- Open Patio
- Outdoor Pool
- Ranch Style House
- Pasture
About This Home
As of May 2025Stunning 15.75-Acre Estate with Barn with working pens and room for 7 horse stalls, Inground Outdoor Swimming Pool, and Beautiful Wraparound Porch!This beautiful, move-in ready home sits on 15.75 well-maintained acres, offering a perfect blend of privacy, functionality, and country charm. With cross-fenced pastures, a pond, and a well-equipped barn, this property is ideal for horse and livestock owners.The 4-bedroom, 3-bathroom home features 2,800 sq. ft. of living space, two HVAC units, and two septic systems for added efficiency. The exterior is Hardie cement board with a durable metal roof. A wraparound porch provides a welcoming entrance, while the master suite includes its own private deck!!The spacious kitchen boasts granite countertops, stainless steel appliances, and a built-in full-size refrigerator and freezer. The breakfast area has built-in shelving for extra storage, and the formal dining room is ideal for hosting. The large family room features built-in bookshelves and French doors leading to the dining area. Laminate flooring runs throughout, with tile in the bathrooms, laundry, and cellar. The slide glass doors that exit the kitchen into the backyard space are new updated. The 36x60 barn is ready for your livestock needs, offering space for up to 7 stalls, a concrete drive-through, electric service, and working pens. The fenced backyard, which has a beautiful privacy fence, includes a separate dog area, and the inground pool is perfect for summer days. The property also features producing apple and pear trees, plus white pipe fencing for added curb appeal. Located just 5 miles from I-35, this home offers easy access to OKC (1 hr 15 min) and the Dallas area (2 hrs). If you're looking for a spacious home with incredible outdoor amenities, this is it! Schedule your showing today!
Home Details
Home Type
- Single Family
Est. Annual Taxes
- $1,733
Year Built
- Built in 1990
Lot Details
- 15.75 Acre Lot
- Rural Setting
Home Design
- 2,800 Sq Ft Home
- Ranch Style House
- Slab Foundation
- Metal Roof
- Metal Construction or Metal Frame
Bedrooms and Bathrooms
- 4 Bedrooms
- 3 Full Bathrooms
Pool
- Outdoor Pool
- Vinyl Pool
Schools
- Central Elementary School
- Wynnewood Middle School
- Wynnewood High School
Farming
- Barn
- Pasture
Additional Features
- Dishwasher
- Handicap Accessible
- Open Patio
- Central Heating and Cooling System
Ownership History
Purchase Details
Home Financials for this Owner
Home Financials are based on the most recent Mortgage that was taken out on this home.Purchase Details
Purchase Details
Purchase Details
Purchase Details
Similar Homes in Elmore City, OK
Home Values in the Area
Average Home Value in this Area
Purchase History
| Date | Type | Sale Price | Title Company |
|---|---|---|---|
| Warranty Deed | $500,000 | First American Title | |
| Warranty Deed | -- | None Available | |
| Warranty Deed | -- | None Listed On Document | |
| Warranty Deed | $365,000 | None Available | |
| Warranty Deed | $125,000 | -- | |
| Warranty Deed | $100,000 | -- |
Mortgage History
| Date | Status | Loan Amount | Loan Type |
|---|---|---|---|
| Previous Owner | $132,000 | New Conventional | |
| Previous Owner | $10,000 | Credit Line Revolving |
Property History
| Date | Event | Price | Change | Sq Ft Price |
|---|---|---|---|---|
| 05/30/2025 05/30/25 | Sold | $500,000 | -7.4% | $179 / Sq Ft |
| 04/14/2025 04/14/25 | Pending | -- | -- | -- |
| 03/11/2025 03/11/25 | Price Changed | $540,000 | -3.6% | $193 / Sq Ft |
| 02/08/2025 02/08/25 | For Sale | $560,000 | -- | $200 / Sq Ft |
Tax History Compared to Growth
Tax History
| Year | Tax Paid | Tax Assessment Tax Assessment Total Assessment is a certain percentage of the fair market value that is determined by local assessors to be the total taxable value of land and additions on the property. | Land | Improvement |
|---|---|---|---|---|
| 2024 | $1,733 | $21,518 | $785 | $20,733 |
| 2023 | $1,733 | $20,891 | $785 | $20,106 |
| 2022 | $1,738 | $20,891 | $785 | $20,106 |
| 2021 | $1,767 | $20,891 | $785 | $20,106 |
| 2020 | $1,768 | $20,891 | $785 | $20,106 |
| 2019 | $1,097 | $13,495 | $663 | $12,832 |
| 2018 | $1,036 | $13,102 | $677 | $12,425 |
| 2017 | $983 | $12,720 | $667 | $12,053 |
| 2016 | $945 | $12,349 | $692 | $11,657 |
| 2015 | $824 | $11,990 | $352 | $11,638 |
| 2014 | $825 | $11,990 | $352 | $11,638 |
Agents Affiliated with this Home
-
Dylan Aderholt
D
Seller's Agent in 2025
Dylan Aderholt
Salt Real Estate Pauls Valley
(719) 651-6865
11 Total Sales
-
Matthew Cunningham
M
Buyer's Agent in 2025
Matthew Cunningham
Cross C Realty LLC
(405) 880-4200
90 Total Sales
Map
Source: MLSOK
MLS Number: 1154625
APN: 0000-28-02N-01W-0-013-00
- 30126 E County Road 1650
- 26975 N County Road 3170
- 0002 Cr 3210
- 0 N County Road 3210
- 0003 Cr 3210
- 0004 Cr 3210
- 26034 Indian Meridian Rd
- 17566 N County Road 3190
- 3210 N County Rd
- 26601 Indian Meridian Rd
- 27368 N County Road 3120
- 0 N3220 Rd
- N 3150 Rd
- 23281 N Pvt 3227 Dr
- 0001 N County Road 3210
- HWY 29 N County Road 3210
- 31230 N County Road 3170
- N 3160 Rd
- 0 E County Rd 1690 Rd Unit 1181648
- 0000 Oklahoma 29






