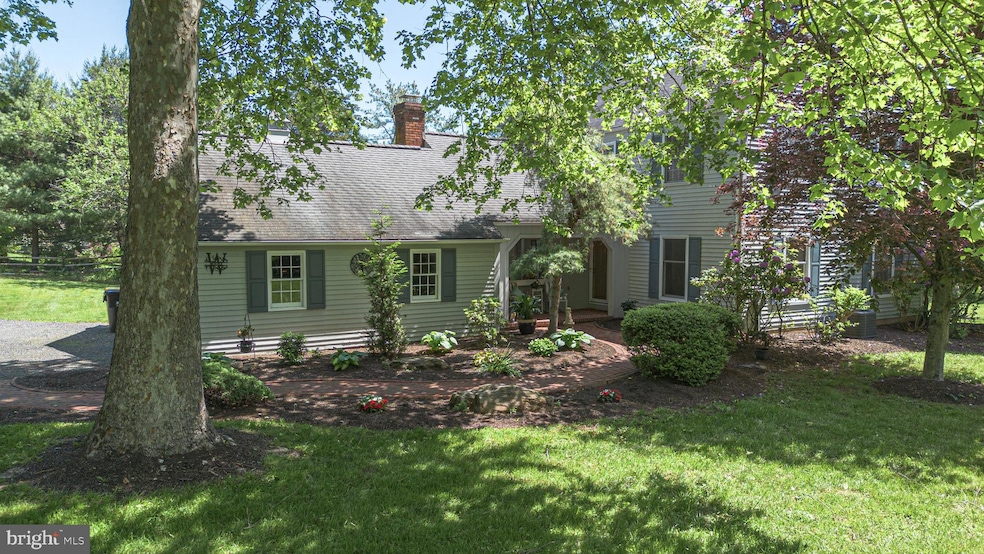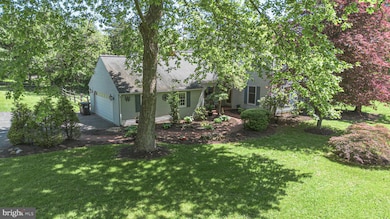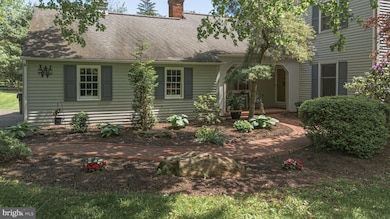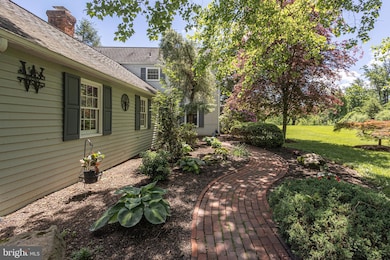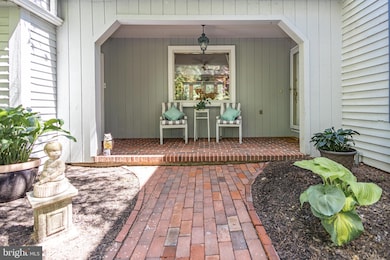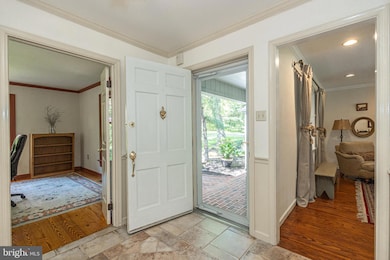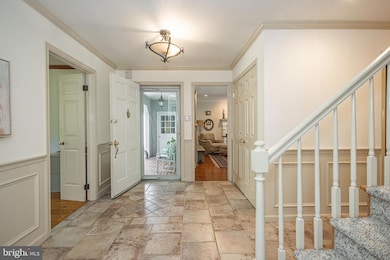3048 Aquetong Rd New Hope, PA 18938
Estimated payment $5,668/month
Highlights
- Heated Spa
- Eat-In Gourmet Kitchen
- Colonial Architecture
- New Hope-Solebury Upper Elementary School Rated A
- 2.01 Acre Lot
- Wolf Appliances
About This Home
This charming Colonial blends timeless details with modern updates, set on two private landscaped acres of serene natural beauty. A brick walkway meanders through lush gardens, leading to a welcoming covered front porch that sets the tone for the warm and inviting interior. Inside, a tiled foyer opens to a sunlit living room that showcases a traditional fireplace with a brick hearth. Relax in front of the large picture window while taking in the tranquil views. Double French doors, flanked by built-in shelving, open to a private patio—ideal for seamless indoor-outdoor living. At the heart of the home lies the spacious eat-in kitchen, featuring a center island, premium appliances including a Wolf stove, warming drawer, a double undermount sink, and warm granite countertops. From here, glass doors lead into a spacious three-season room, where exposed beams and skylights frame a built-in hot tub. Sliding doors open to the patio—perfect for a glass of wine at sunset. Adjacent to the kitchen, is the formal dining room with its chair rail and French doors that lead out to a spacious deck with a retractable awning. A built-in dry bar connects the dining room to a sun-filled room, that is currently being utilized as a main-floor bedroom. A dedicated home office, laundry room, and half bath are also located on the main level. Access to the two-car attached garage is also provided here. Upstairs, the expansive primary suite features a large walk-in closet and an en-suite bath complete with a bay window and skylight. Three additional spacious bedrooms share a well-appointed full hall bath. The home's lower level includes a full basement currently being utilized for storage. Just minutes from downtown New Hope and Doylestown, you will find charming shops, local dining, and abundant recreational options. Schedule your private tour today and see for yourself why this hidden gem is the perfect place to call home.
Listing Agent
(215) 292-5898 jay@jayspaziano.com Jay Spaziano Real Estate License #0894683 Listed on: 05/22/2025
Co-Listing Agent
(215) 962-2390 julie.spaziano@compass.com Jay Spaziano Real Estate License #341804
Home Details
Home Type
- Single Family
Est. Annual Taxes
- $10,765
Year Built
- Built in 1979
Lot Details
- 2.01 Acre Lot
- Property is zoned R2
Parking
- 2 Car Attached Garage
- Parking Storage or Cabinetry
- Garage Door Opener
- Stone Driveway
Home Design
- Colonial Architecture
- Block Foundation
- Frame Construction
- Shingle Roof
- Asphalt Roof
- Chimney Cap
Interior Spaces
- 2,868 Sq Ft Home
- Property has 2 Levels
- Traditional Floor Plan
- Built-In Features
- Chair Railings
- Crown Molding
- Wainscoting
- Beamed Ceilings
- Ceiling Fan
- Skylights
- Recessed Lighting
- Wood Burning Fireplace
- Fireplace Mantel
- Brick Fireplace
- Awning
- Double Hung Windows
- Bay Window
- Entrance Foyer
- Family Room
- Living Room
- Formal Dining Room
- Den
- Sun or Florida Room
- Garden Views
- Unfinished Basement
- Interior Basement Entry
Kitchen
- Eat-In Gourmet Kitchen
- Breakfast Room
- Gas Oven or Range
- Dishwasher
- Wolf Appliances
- Stainless Steel Appliances
- Kitchen Island
Flooring
- Wood
- Carpet
- Ceramic Tile
- Luxury Vinyl Plank Tile
Bedrooms and Bathrooms
- 4 Bedrooms
- En-Suite Primary Bedroom
- En-Suite Bathroom
- Walk-In Closet
- Bathtub with Shower
Laundry
- Laundry Room
- Laundry on main level
- Dryer
Outdoor Features
- Heated Spa
- Deck
- Patio
- Exterior Lighting
- Porch
Schools
- New Hope-Solebury Middle School
- New Hope-Solebury High School
Utilities
- Forced Air Heating and Cooling System
- Heating System Uses Oil
- Vented Exhaust Fan
- Well
- Oil Water Heater
- On Site Septic
Community Details
- No Home Owners Association
- Non Available Subdivision
Listing and Financial Details
- Tax Lot 024-007
- Assessor Parcel Number 41-013-024-007
Map
Home Values in the Area
Average Home Value in this Area
Tax History
| Year | Tax Paid | Tax Assessment Tax Assessment Total Assessment is a certain percentage of the fair market value that is determined by local assessors to be the total taxable value of land and additions on the property. | Land | Improvement |
|---|---|---|---|---|
| 2025 | $10,606 | $64,800 | $18,840 | $45,960 |
| 2024 | $10,606 | $64,800 | $18,840 | $45,960 |
| 2023 | $10,335 | $64,800 | $18,840 | $45,960 |
| 2022 | $10,265 | $64,800 | $18,840 | $45,960 |
| 2021 | $10,061 | $64,800 | $18,840 | $45,960 |
| 2020 | $9,824 | $64,800 | $18,840 | $45,960 |
| 2019 | $9,610 | $64,800 | $18,840 | $45,960 |
| 2018 | $9,396 | $64,800 | $18,840 | $45,960 |
| 2017 | $9,036 | $64,800 | $18,840 | $45,960 |
| 2016 | $9,036 | $64,800 | $18,840 | $45,960 |
| 2015 | -- | $64,800 | $18,840 | $45,960 |
| 2014 | -- | $64,800 | $18,840 | $45,960 |
Property History
| Date | Event | Price | List to Sale | Price per Sq Ft |
|---|---|---|---|---|
| 08/04/2025 08/04/25 | Pending | -- | -- | -- |
| 05/22/2025 05/22/25 | For Sale | $899,900 | -- | $314 / Sq Ft |
Purchase History
| Date | Type | Sale Price | Title Company |
|---|---|---|---|
| Deed | -- | Stewart Title | |
| Interfamily Deed Transfer | -- | First American Title Ins Co | |
| Deed | $210,000 | -- |
Mortgage History
| Date | Status | Loan Amount | Loan Type |
|---|---|---|---|
| Open | $997,500 | Credit Line Revolving | |
| Previous Owner | $772,500 | Reverse Mortgage Home Equity Conversion Mortgage |
Source: Bright MLS
MLS Number: PABU2096200
APN: 41-013-024-007
- 21 Bellinghamshire Place
- 111 Meadow View Dr
- 107 Arboresque Dr
- 103 Arboresque Dr
- 0 Creamery Rd
- 5960 Honey Hollow Rd
- 104 Equestrian Dr
- 5925 Corrigan Rd
- 2727 Aquetong Rd
- 6238 Mechanicsville Rd
- 527 Clydesdale Dr
- 6567 Upper York Rd
- 823 Yearling Dr
- 6230 Lower York Rd
- 2103 Street Rd
- 2930 N Sugan Rd
- 3070 Ursulas Way
- 5966 Mechanicsville Rd
- 2101 Street Rd
- 2905 Ash Mill Rd
