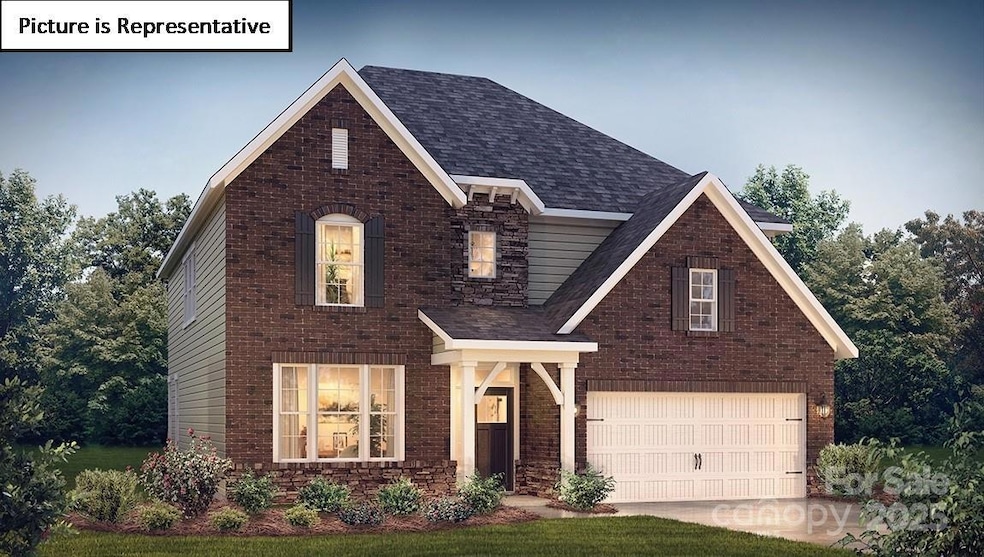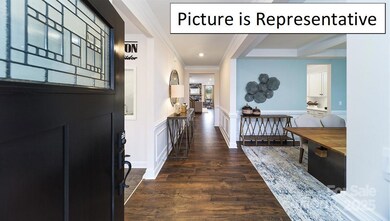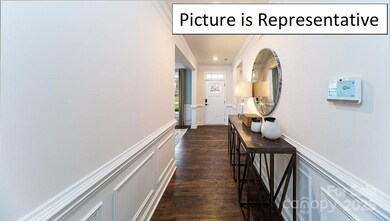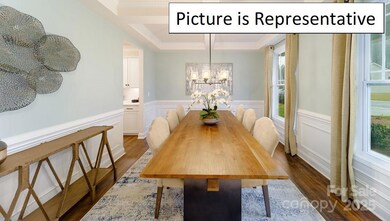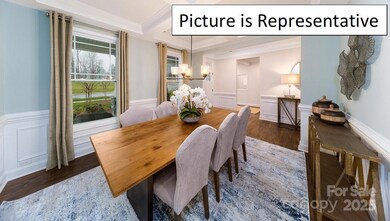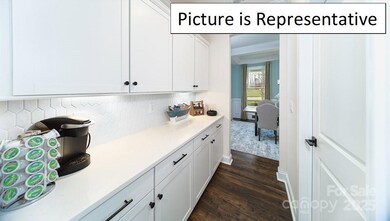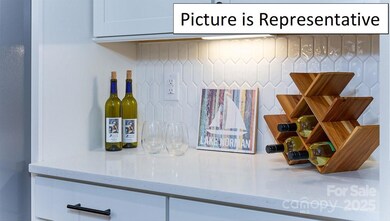3048 Canvasback Way Indian Trail, NC 28079
Estimated payment $3,621/month
Highlights
- Community Cabanas
- New Construction
- Traditional Architecture
- Poplin Elementary School Rated A
- Open Floorplan
- Engineered Wood Flooring
About This Home
This exceptional home combines elegance, functionality, and modern design, offering a lavish living experience. The Hampshire offers 4 bedrooms, 3 bathrooms and a two-car garage. Step inside to discover an expansive living space that caters to the needs of modern living. The heart of this home is the gourmet kitchen, it features high-end stainless-steel appliances, elegant countertops, a center island, and abundant storage space. Escape to the primary suite, a spacious sanctuary completed with a comfortable bedroom area, en-suite bathroom and a seated shower, and dual vanity. It also includes a walk-in closet and a sitting room. In addition to the primary suite, the Hampshire offers multiple bedrooms, ensuring privacy and comfort for every member of the household. Flex rooms can be customized to fit your specific needs. With its impressive features and versatile living spaces this home is sure to exceed your expectations. Do not miss this opportunity to make this home yours.
Listing Agent
DR Horton Inc Brokerage Email: mcwilhelm@drhorton.com License #314240 Listed on: 07/16/2025

Co-Listing Agent
DR Horton Inc Brokerage Email: mcwilhelm@drhorton.com License #272682
Home Details
Home Type
- Single Family
Year Built
- Built in 2025 | New Construction
HOA Fees
- $68 Monthly HOA Fees
Parking
- 2 Car Attached Garage
- Garage Door Opener
Home Design
- Home is estimated to be completed on 2/28/26
- Traditional Architecture
- Brick Exterior Construction
- Slab Foundation
- Architectural Shingle Roof
- Stone Veneer
Interior Spaces
- 2-Story Property
- Open Floorplan
- Gas Fireplace
- Insulated Windows
- Family Room with Fireplace
- Pull Down Stairs to Attic
- Carbon Monoxide Detectors
Kitchen
- Walk-In Pantry
- Electric Oven
- Gas Cooktop
- Range Hood
- Microwave
- Plumbed For Ice Maker
- Dishwasher
- Kitchen Island
- Disposal
Flooring
- Engineered Wood
- Carpet
- Laminate
- Tile
- Vinyl
Bedrooms and Bathrooms
- Walk-In Closet
- 3 Full Bathrooms
Laundry
- Laundry on upper level
- Washer and Electric Dryer Hookup
Utilities
- Forced Air Heating and Cooling System
- Heat Pump System
- Tankless Water Heater
- Gas Water Heater
- Cable TV Available
Additional Features
- No or Low VOC Paint or Finish
- Covered Patio or Porch
- Property is zoned CZ-SF5
Listing and Financial Details
- Assessor Parcel Number 07006017
Community Details
Overview
- Cusick Association
- Built by D.R. Horton
- Sanctuary At Southgate Subdivision, Hampshire M2 Floorplan
- Mandatory home owners association
Recreation
- Community Playground
- Community Cabanas
- Community Pool
- Trails
Map
Home Values in the Area
Average Home Value in this Area
Property History
| Date | Event | Price | List to Sale | Price per Sq Ft | Prior Sale |
|---|---|---|---|---|---|
| 11/19/2025 11/19/25 | Sold | $569,000 | 0.0% | $182 / Sq Ft | View Prior Sale |
| 11/17/2025 11/17/25 | Off Market | $569,000 | -- | -- | |
| 11/08/2025 11/08/25 | Price Changed | $569,000 | -3.4% | $182 / Sq Ft | |
| 10/25/2025 10/25/25 | Price Changed | $589,050 | 0.0% | $188 / Sq Ft | |
| 10/22/2025 10/22/25 | Price Changed | $589,000 | -1.0% | $188 / Sq Ft | |
| 10/16/2025 10/16/25 | Price Changed | $595,000 | -1.4% | $190 / Sq Ft | |
| 09/30/2025 09/30/25 | Price Changed | $603,675 | 0.0% | $193 / Sq Ft | |
| 07/31/2025 07/31/25 | For Sale | $603,395 | -- | $193 / Sq Ft |
Source: Canopy MLS (Canopy Realtor® Association)
MLS Number: 4282255
- 3008 Canvasback Way
- 3005 Canvasback Way
- Fleetwood Plan at Sanctuary at Southgate
- Graymount Plan at Sanctuary at Southgate
- Hampshire Plan at Sanctuary at Southgate
- Collin Plan at
- London Plan at Sanctuary at Southgate
- Azalea Plan at Sanctuary at Southgate
- Coastal Plan at Sanctuary at Southgate
- Washington Plan at Sanctuary at Southgate
- Blake Plan at
- Verwood Plan at Sanctuary at Southgate
- Jasmine Plan at Sanctuary at Southgate
- Kristin Plan at Sanctuary at Southgate
- 3012 Canvasback Way
- 3016 Canvasback Way
- 3024 Canvasback Way
- 2020 Harlequin Dr
- 2031 Harlequin Dr
- 2035 Harlequin Dr
