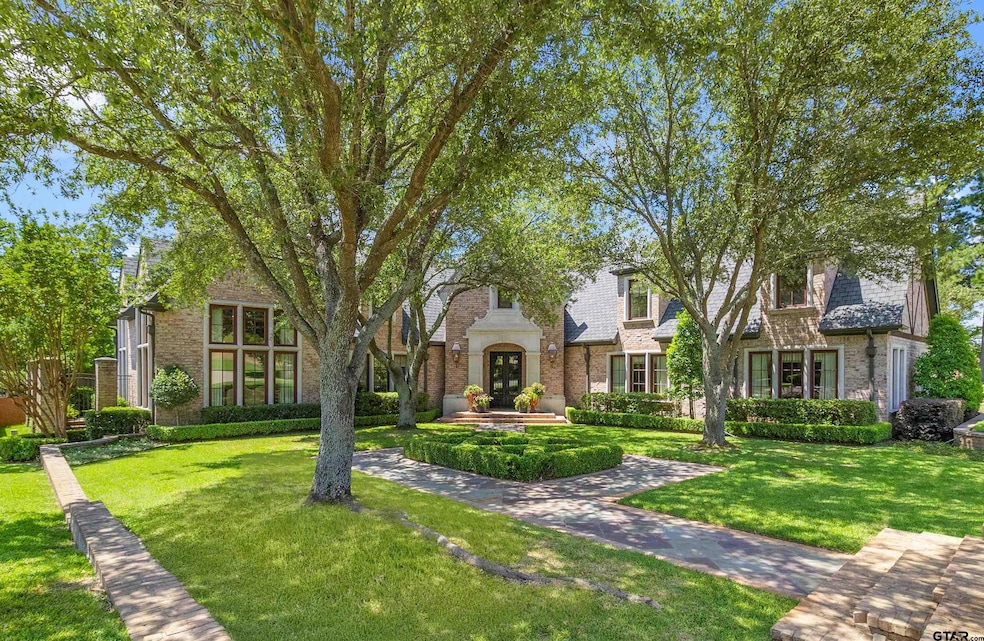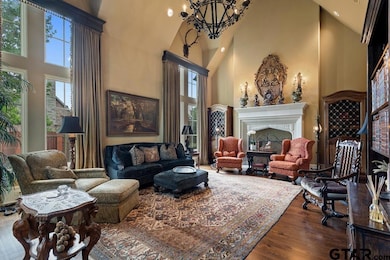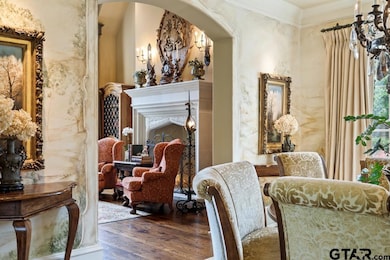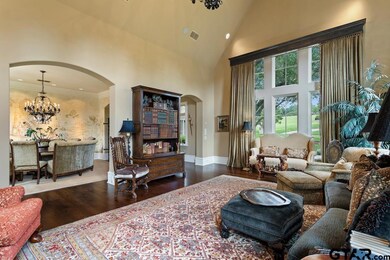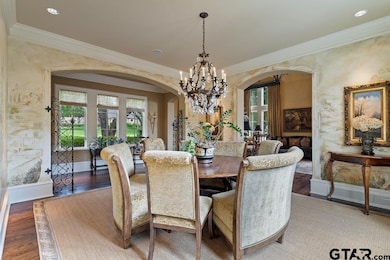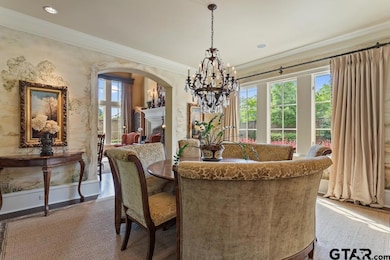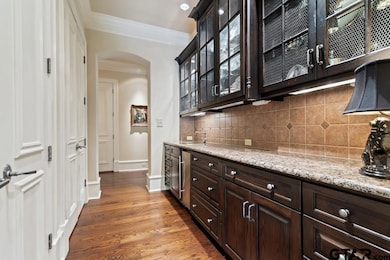Estimated payment $8,120/month
Highlights
- Gated with Attendant
- Spa
- Multiple Fireplaces
- Birdwell Dual Language Immersion School Rated 9+
- Sitting Area In Primary Bedroom
- Vaulted Ceiling
About This Home
Welcome to timeless elegance in one of the most sought-after gated neighborhoods. This beautifully maintained, well-built traditional home offers four spacious bedrooms—each with its own en suite bathroom—blending comfort, privacy, and sophistication. Step inside to find stunning hardwood floors, rich solid wood doors, and classic trim details that exude craftsmanship throughout. The expansive main level features two inviting living areas, a formal dining room perfect for elegant entertaining, and a chef’s kitchen with abundant counter space, custom cabinetry, and exceptional storage. On the main floor, the primary suite is generously appointed with tons of windows, elegant finishes in the bathroom and complete with 2 large walk in closets. Also, downstairs is the guest room with a bathroom, Ralph Lauren would be envious of! Upstairs, two generous bedrooms are accompanied by en suite baths and a game room, ideal for recreation or relaxing with family. Oversized closets throughout the home offer premium storage options. The outdoor living space is equally impressive—designed for both entertaining and unwinding. Enjoy a tranquil spa and water fountain as the centerpiece of a beautifully landscaped backyard, complete with a covered living area. Every inch of this home has been lovingly cared for and thoughtfully designed with timeless style and enduring quality in mind. A true gem for those seeking luxury, privacy, and classic beauty in a secure, serene setting. Adjacent lot (.7 acres) is offered for sale, only to the purchaser of the home. It would make the lot 1.2 acres right in the middle of town!
Home Details
Home Type
- Single Family
Est. Annual Taxes
- $16,951
Year Built
- Built in 2003
Lot Details
- 0.52 Acre Lot
- Wrought Iron Fence
- Brick Fence
- Sprinkler System
Home Design
- Traditional Architecture
- Brick Exterior Construction
- Slab Foundation
- Composition Roof
Interior Spaces
- 5,803 Sq Ft Home
- 2-Story Property
- Central Vacuum
- Sound System
- Vaulted Ceiling
- Ceiling Fan
- Multiple Fireplaces
- Fireplace With Gas Starter
- Brick Fireplace
- Low Emissivity Windows
- Blinds
- Separate Formal Living Room
- Formal Dining Room
- Home Office
- Utility Room
- 12 Inch+ Attic Insulation
Kitchen
- Breakfast Bar
- Double Oven
- Gas Cooktop
- Microwave
- Ice Maker
- Dishwasher
- Kitchen Island
- Disposal
Flooring
- Wood
- Carpet
- Marble
- Tile
Bedrooms and Bathrooms
- 4 Bedrooms
- Sitting Area In Primary Bedroom
- Primary Bedroom on Main
- Split Bedroom Floorplan
- Walk-In Closet
- Dressing Area
- Tile Bathroom Countertop
- Private Water Closet
- Bathtub with Shower
Home Security
- Home Security System
- Security Lights
- Fire and Smoke Detector
Parking
- 2 Car Garage
- Side Facing Garage
- Garage Door Opener
Outdoor Features
- Spa
- Covered Patio or Porch
- Outdoor Fireplace
- Outdoor Grill
- Rain Gutters
Schools
- Peete Elementary School
- Three Lakes Middle School
- Tyler Legacy High School
Utilities
- Forced Air Zoned Heating and Cooling System
- SEER Rated 13-15 Air Conditioning Units
- High-Efficiency Furnace
- Heating System Uses Gas
- Programmable Thermostat
- Underground Utilities
- Tankless Water Heater
- Hot Water Circulator
- Internet Available
- Cable TV Available
Community Details
Overview
- Property has a Home Owners Association
- Colonial Estates Subdivision
Security
- Gated with Attendant
Map
Home Values in the Area
Average Home Value in this Area
Tax History
| Year | Tax Paid | Tax Assessment Tax Assessment Total Assessment is a certain percentage of the fair market value that is determined by local assessors to be the total taxable value of land and additions on the property. | Land | Improvement |
|---|---|---|---|---|
| 2025 | $15,325 | $1,187,593 | $156,815 | $1,030,778 |
| 2024 | $15,325 | $969,674 | $80,475 | $1,007,495 |
| 2023 | $14,137 | $1,087,970 | $80,475 | $1,007,495 |
| 2022 | $18,930 | $966,237 | $53,650 | $912,587 |
| 2021 | $15,285 | $728,531 | $53,650 | $674,881 |
| 2020 | $15,589 | $728,531 | $53,650 | $674,881 |
| 2019 | $14,589 | $667,178 | $53,650 | $613,528 |
| 2018 | $14,511 | $667,178 | $53,650 | $613,528 |
| 2017 | $14,377 | $673,427 | $53,650 | $619,777 |
| 2016 | $13,815 | $647,097 | $53,650 | $593,447 |
| 2015 | $13,484 | $639,523 | $53,650 | $585,873 |
| 2014 | $13,484 | $634,546 | $53,650 | $580,896 |
Property History
| Date | Event | Price | List to Sale | Price per Sq Ft |
|---|---|---|---|---|
| 11/14/2025 11/14/25 | Price Changed | $1,270,000 | -8.6% | $219 / Sq Ft |
| 06/12/2025 06/12/25 | For Sale | $1,390,000 | -- | $240 / Sq Ft |
Purchase History
| Date | Type | Sale Price | Title Company |
|---|---|---|---|
| Warranty Deed | -- | None Available | |
| Warranty Deed | -- | None Available |
Source: Greater Tyler Association of REALTORS®
MLS Number: 25008976
APN: 1-50000-0867-04-015000
- 3045 Concord Place
- 1111 Beechwood Dr
- 789 Fairmont Dr
- 3404 Silverwood Dr
- 2900 S Robertson Ave
- 2922 W Azalea Dr
- 3413 Iberville Dr
- 640 Beechwood Dr
- 3324 Teakwood Dr
- 3425 Iberville Dr
- 3426 Bienville Dr
- 3501 Silverwood Dr
- 3500 Silverwood Dr
- 1506 Bowie Dr
- 0 Us Highway 271
- 3505 Cloverdale Dr
- 2809 S Robertson Ave
- 3518 Cloverdale Dr
- 509 Buckingham Place
- 3606 Glendale Dr
- 3204 Old Jacksonville Hwy
- 3208 Old Jacksonville Hwy
- 1668 Alamo Crossing
- 1213 W Camellia St
- 401 Woodland Hills Dr
- 2207 Luther St
- 3900 Old Bullard Rd
- 4001 Old Bullard Rd
- 301 Ridgecrest Dr
- 3401 Colgate Ave
- 2835 S Donnybrook Ave
- 925 W 8th St
- 4411 Kinsey Dr
- 805 W 6th St
- 328 Brookwood Dr
- 1655 S Kennedy Ave
- 2221 W Sw Loop 323
- 504 W 5th St
- 3721 Colony Park Dr
- 419 Troup Hwy
