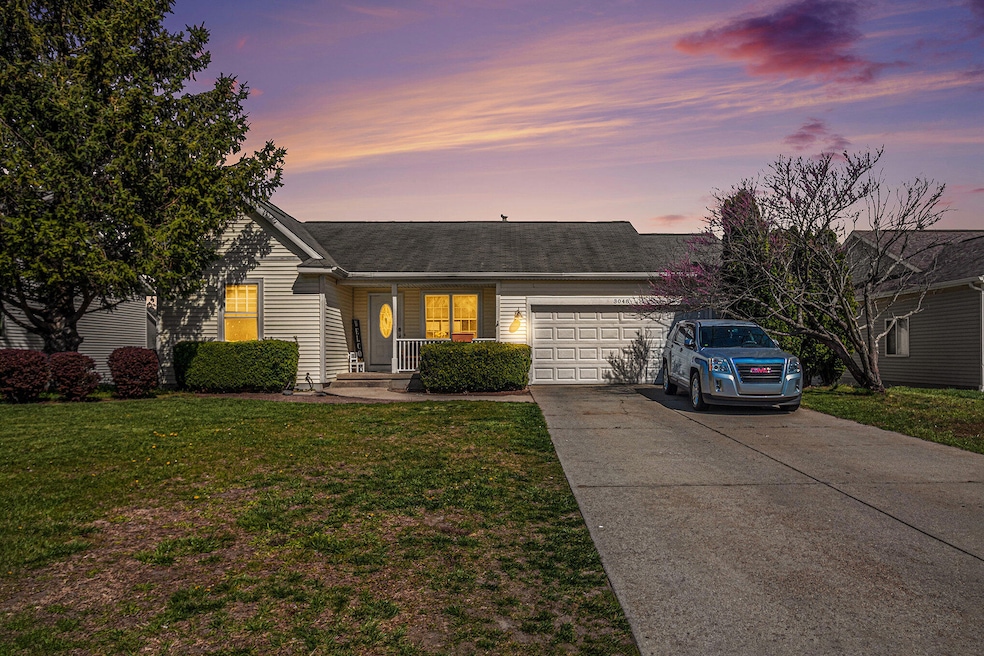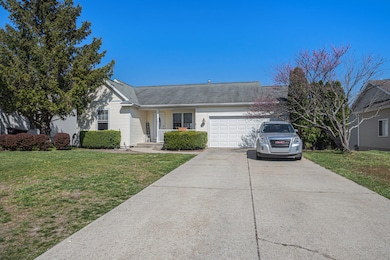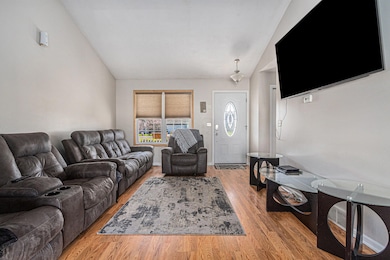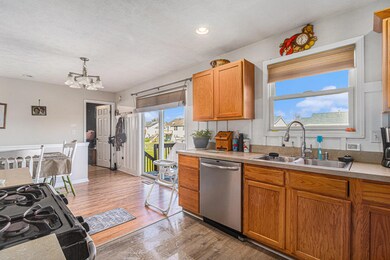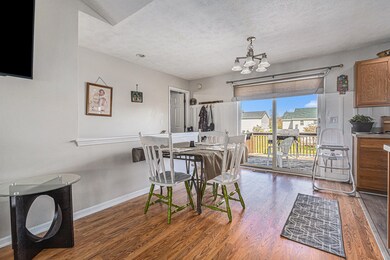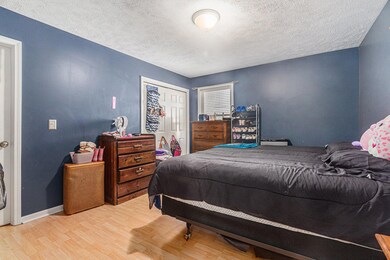
3048 Daybreak Ln Holland, MI 49424
Highlights
- Above Ground Pool
- Deck
- Forced Air Heating and Cooling System
- North Holland Elementary School Rated A-
- 2 Car Attached Garage
- High Speed Internet
About This Home
As of May 2024Welcome home to this 4-bedroom 2 full bath home, where convenience is key! Enjoy easy access to nearby schools, shopping, highway and dining, making it the perfect place to call home in Holland's Northside area. This home offers plenty of closet space for organization, main floor laundry facilities for practicality, a sprawling rec room on the lower level for leisure activities, and nearly 2000 square feet of living space,
Last Agent to Sell the Property
Jason Mitchell Real Estate Group License #6506046965 Listed on: 04/26/2024

Home Details
Home Type
- Single Family
Est. Annual Taxes
- $3,300
Year Built
- Built in 2003
Lot Details
- 9,148 Sq Ft Lot
- Lot Dimensions are 132 x 70
Parking
- 2 Car Attached Garage
Home Design
- Shingle Roof
- Composition Roof
- Vinyl Siding
Interior Spaces
- 1,956 Sq Ft Home
- 1-Story Property
- Basement Fills Entire Space Under The House
- Laundry on main level
Kitchen
- Oven
- Microwave
- Dishwasher
Flooring
- Laminate
- Vinyl
Bedrooms and Bathrooms
- 4 Bedrooms | 3 Main Level Bedrooms
- 2 Full Bathrooms
Outdoor Features
- Above Ground Pool
- Deck
- Play Equipment
Utilities
- Forced Air Heating and Cooling System
- Heating System Uses Natural Gas
- Natural Gas Water Heater
- High Speed Internet
- Phone Available
- Cable TV Available
Community Details
- Morning Dew Subdivision
Ownership History
Purchase Details
Home Financials for this Owner
Home Financials are based on the most recent Mortgage that was taken out on this home.Purchase Details
Home Financials for this Owner
Home Financials are based on the most recent Mortgage that was taken out on this home.Purchase Details
Home Financials for this Owner
Home Financials are based on the most recent Mortgage that was taken out on this home.Purchase Details
Home Financials for this Owner
Home Financials are based on the most recent Mortgage that was taken out on this home.Purchase Details
Purchase Details
Home Financials for this Owner
Home Financials are based on the most recent Mortgage that was taken out on this home.Similar Homes in Holland, MI
Home Values in the Area
Average Home Value in this Area
Purchase History
| Date | Type | Sale Price | Title Company |
|---|---|---|---|
| Warranty Deed | $325,000 | Ata National Title Group | |
| Warranty Deed | $208,000 | None Available | |
| Warranty Deed | $225,000 | None Available | |
| Interfamily Deed Transfer | -- | Attorney | |
| Warranty Deed | $180,000 | Attorney | |
| Interfamily Deed Transfer | -- | None Available | |
| Warranty Deed | $150,500 | -- |
Mortgage History
| Date | Status | Loan Amount | Loan Type |
|---|---|---|---|
| Open | $327,750 | New Conventional | |
| Previous Owner | $201,760 | New Conventional | |
| Previous Owner | $171,000 | New Conventional | |
| Previous Owner | $4,754 | Unknown | |
| Previous Owner | $150,500 | Purchase Money Mortgage |
Property History
| Date | Event | Price | Change | Sq Ft Price |
|---|---|---|---|---|
| 05/28/2024 05/28/24 | Sold | $325,000 | -4.4% | $166 / Sq Ft |
| 04/29/2024 04/29/24 | Pending | -- | -- | -- |
| 04/26/2024 04/26/24 | For Sale | $340,000 | +63.5% | $174 / Sq Ft |
| 05/14/2018 05/14/18 | Sold | $208,000 | +4.6% | $106 / Sq Ft |
| 04/13/2018 04/13/18 | Pending | -- | -- | -- |
| 04/05/2018 04/05/18 | For Sale | $198,900 | +10.5% | $102 / Sq Ft |
| 01/19/2017 01/19/17 | Sold | $180,000 | -5.2% | $92 / Sq Ft |
| 12/04/2016 12/04/16 | Pending | -- | -- | -- |
| 10/05/2016 10/05/16 | For Sale | $189,900 | -- | $97 / Sq Ft |
Tax History Compared to Growth
Tax History
| Year | Tax Paid | Tax Assessment Tax Assessment Total Assessment is a certain percentage of the fair market value that is determined by local assessors to be the total taxable value of land and additions on the property. | Land | Improvement |
|---|---|---|---|---|
| 2025 | $3,429 | $148,000 | $0 | $0 |
| 2024 | $2,597 | $148,000 | $0 | $0 |
| 2023 | $2,506 | $137,200 | $0 | $0 |
| 2022 | $3,144 | $115,600 | $0 | $0 |
| 2021 | $3,052 | $107,100 | $0 | $0 |
| 2020 | $3,020 | $96,500 | $0 | $0 |
| 2019 | $2,971 | $69,300 | $0 | $0 |
| 2018 | $2,646 | $84,800 | $15,500 | $69,300 |
| 2017 | $2,283 | $81,700 | $0 | $0 |
| 2016 | $2,272 | $77,800 | $0 | $0 |
| 2015 | $2,193 | $74,600 | $0 | $0 |
| 2014 | $2,193 | $68,000 | $0 | $0 |
Agents Affiliated with this Home
-

Seller's Agent in 2024
Sandra Beelen
Jason Mitchell Real Estate Group
(616) 218-4398
3 in this area
37 Total Sales
-

Buyer's Agent in 2024
Laurie Zwiers
City2Shore Real Estate Holland
(616) 836-4120
15 in this area
189 Total Sales
-

Seller's Agent in 2018
Vanesa Abar
Greenridge Realty Hamilton
(616) 610-3465
36 in this area
102 Total Sales
-
J
Seller Co-Listing Agent in 2018
Jack Dekker
Greenridge Realty Hamilton
(616) 648-6290
39 in this area
122 Total Sales
-
D
Buyer's Agent in 2018
Daniel Peña
Homes 28
(616) 245-7001
38 Total Sales
-
K
Seller's Agent in 2017
Kayla Sutherland
West Edge Real Estate
Map
Source: Southwestern Michigan Association of REALTORS®
MLS Number: 24020173
APN: 70-16-15-127-026
- 2953 Sunrise Ave
- 2968 Riley Ridge Rd
- 2979 Riley Ridge Rd
- 11615 Ridgeway Ct
- 3329 120th Ave
- 11325 Village Green Dr Unit 24
- 3041 E Crystal Waters Dr Unit 8
- 11847 Seven Pine Dr
- Lot 2 Union St
- 3074 W Crystal Waters Dr Unit 5
- Lot 3/4 Union St
- 3577 Greenly Ct
- 3370 Lindsey Ln
- 3753 Elderberry Dr Unit Lot 220
- 3760 Elderberry Dr Unit Lot 257
- 2661 Spring Ct
- 442 120th Ave
- 3717 Beeline Rd
- 3880 Elm Ridge Dr
- 11913 Smithfield Dr Unit 11
