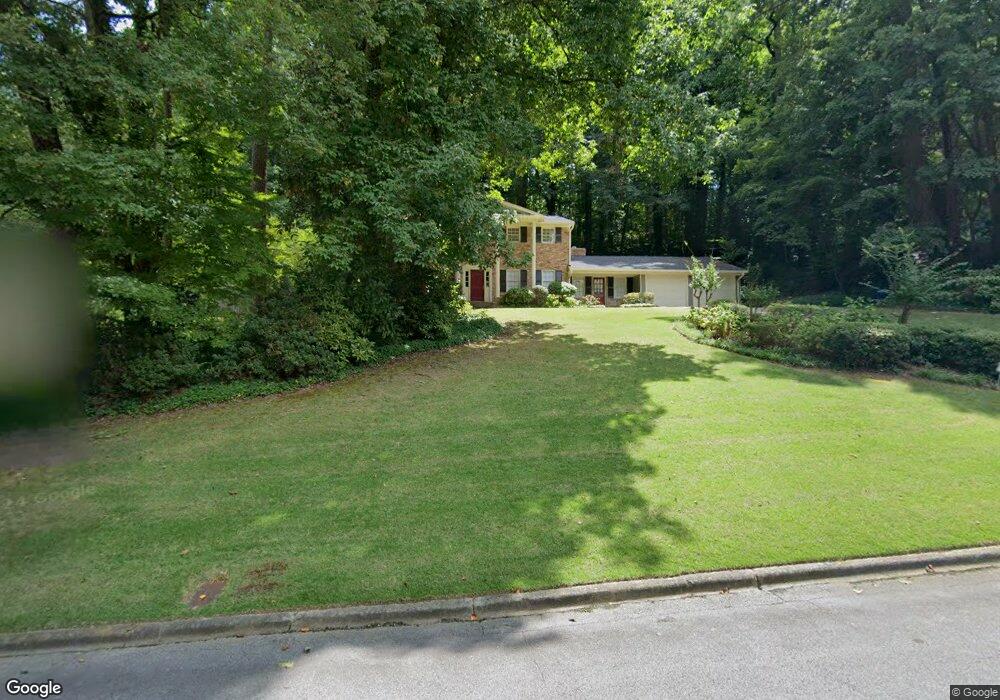3048 Duke of Gloucester St East Point, GA 30344
Estimated Value: $402,579 - $508,000
5
Beds
3
Baths
2,753
Sq Ft
$164/Sq Ft
Est. Value
About This Home
This home is located at 3048 Duke of Gloucester St, East Point, GA 30344 and is currently estimated at $451,645, approximately $164 per square foot. 3048 Duke of Gloucester St is a home located in Fulton County with nearby schools including Asa Hilliard G. Elementary School, Woodland Middle School, and Tri-Cities High School.
Ownership History
Date
Name
Owned For
Owner Type
Purchase Details
Closed on
Jan 1, 2023
Sold by
Tabar Shawn
Bought by
St Holdings Llc
Purchase Details
Closed on
Mar 14, 2018
Sold by
Centinela Management Llc
Bought by
Tabar Shawn
Home Financials for this Owner
Home Financials are based on the most recent Mortgage that was taken out on this home.
Original Mortgage
$228,000
Interest Rate
4.38%
Mortgage Type
New Conventional
Purchase Details
Closed on
Dec 7, 2017
Sold by
Baird Carol B
Bought by
Centinela Management Llc
Home Financials for this Owner
Home Financials are based on the most recent Mortgage that was taken out on this home.
Original Mortgage
$210,000
Interest Rate
3.9%
Mortgage Type
New Conventional
Create a Home Valuation Report for This Property
The Home Valuation Report is an in-depth analysis detailing your home's value as well as a comparison with similar homes in the area
Home Values in the Area
Average Home Value in this Area
Purchase History
| Date | Buyer | Sale Price | Title Company |
|---|---|---|---|
| St Holdings Llc | -- | -- | |
| Tabar Shawn | $285,000 | -- | |
| Centinela Management Llc | $165,000 | -- |
Source: Public Records
Mortgage History
| Date | Status | Borrower | Loan Amount |
|---|---|---|---|
| Previous Owner | Tabar Shawn | $228,000 | |
| Previous Owner | Centinela Management Llc | $210,000 |
Source: Public Records
Tax History Compared to Growth
Tax History
| Year | Tax Paid | Tax Assessment Tax Assessment Total Assessment is a certain percentage of the fair market value that is determined by local assessors to be the total taxable value of land and additions on the property. | Land | Improvement |
|---|---|---|---|---|
| 2025 | $2,190 | $160,000 | $45,720 | $114,280 |
| 2023 | $4,829 | $160,000 | $45,720 | $114,280 |
| 2022 | $3,430 | $130,360 | $15,040 | $115,320 |
| 2021 | $1,466 | $102,320 | $20,840 | $81,480 |
| 2020 | $3,109 | $72,720 | $21,200 | $51,520 |
| 2019 | $1,071 | $71,440 | $20,840 | $50,600 |
| 2018 | $2,085 | $73,880 | $20,320 | $53,560 |
| 2017 | $985 | $45,720 | $10,960 | $34,760 |
| 2016 | $984 | $45,720 | $10,960 | $34,760 |
| 2015 | $1,095 | $45,720 | $10,960 | $34,760 |
| 2014 | $895 | $42,080 | $11,280 | $30,800 |
Source: Public Records
Map
Nearby Homes
- 3048 Duke of Gloucester
- 3030 Duke of Gloucester
- 3060 Duke of Gloucester St
- 3060 Duke of Gloucester
- 3055 Duke of Gloucester Unit 3
- 3037 Redwine Rd
- 3035 Duke of Gloucester
- 3016 Duke of Gloucester
- 3027 Redwine Rd
- 3078 Duke of Gloucester
- 3047 Redwine Rd
- 3073 Duke of Gloucester
- 3015 Redwine Rd
- 3057 Redwine Rd
- 3019 Duke of Gloucester
- 3432 Sir Henry St
- 2990 Duke of Gloucester Unit 2
- 3419 Sir Henry St Unit 4
- 3005 Redwine Rd
- 3092 Duke of Gloucester
