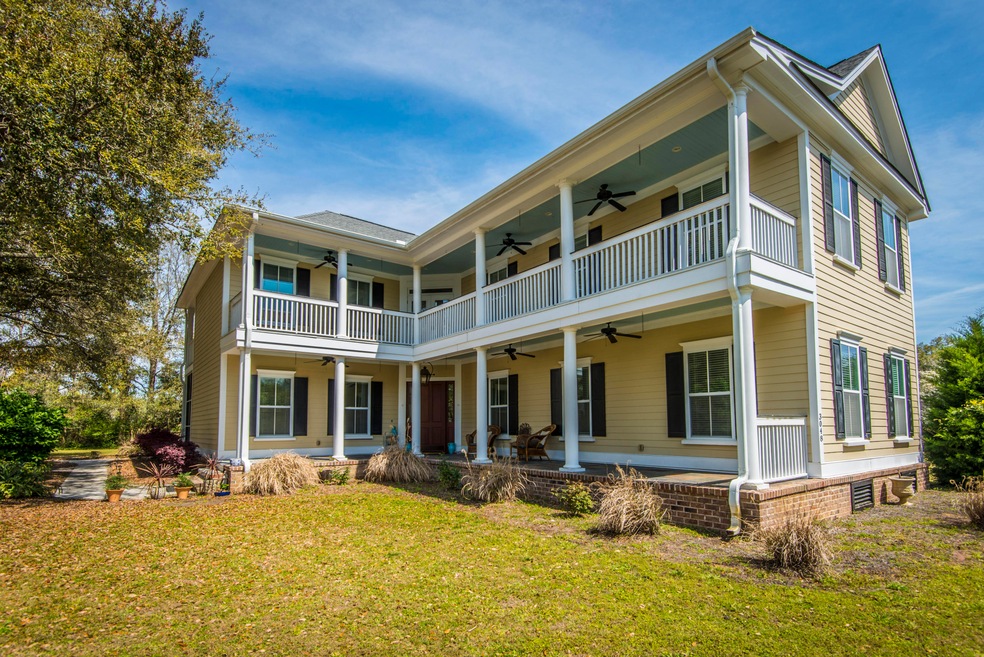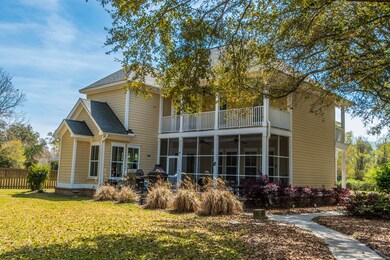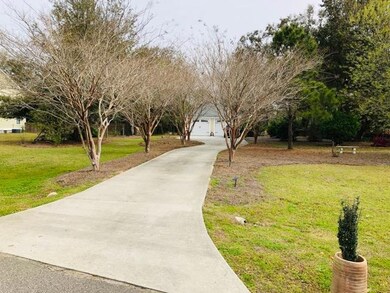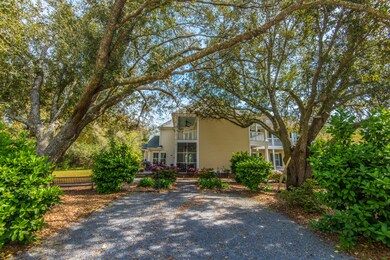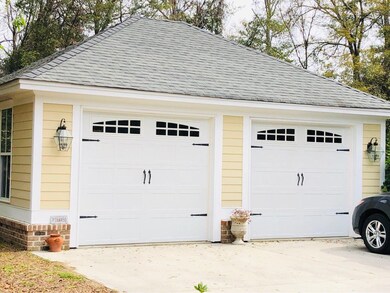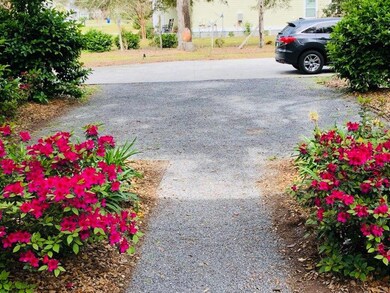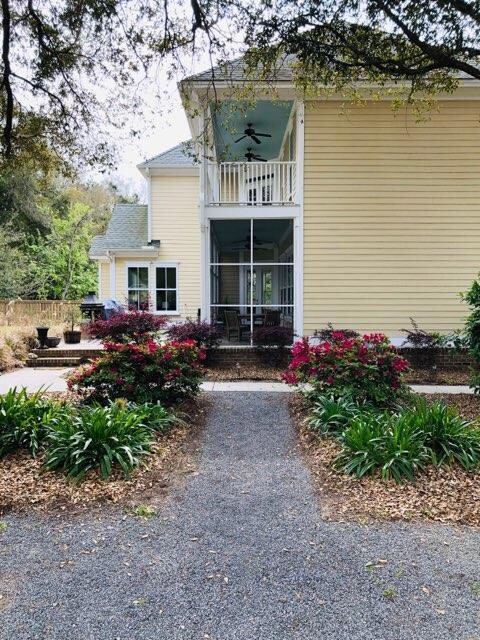
3048 Fosters Glenn Dr Johns Island, SC 29455
Highlights
- Sitting Area In Primary Bedroom
- 0.75 Acre Lot
- Family Room with Fireplace
- Gated Community
- LEED For Homes
- Traditional Architecture
About This Home
As of July 2019Welcome to this beautiful builder/past owner version of a Charleston single with double piazzas bringing lots of bells and whistles. Tree lined driveway takes you to the two car garage with walkway to front and rear of home. Brick skirting around crawl space of cement sided home adds extra touch. Gas lanterns at mahogany entrance door. Heart of pine flooring gleam with natural light from large windows well positioned in downstairs living space. 12 ft ceilings downstairs and 10 ft ceilings upstairs make this 3600+ home 'large'. Extras include: wainscoting, deep baseboards, recessed lighting, granite counter tops, custom cabinets, wine cooler, 2nd sink in kitchen, gas stove, 2 ovens, and built in microwave. There are 2 gas fire places in living areas.Downstairs bedroom could be guest room as full bath near by or an office. Bedrooms upstairs are carpeted. The oversized Master suite comes with nice sitting/dressing area, with large his and her closets. The glorious bathroom has a soaking tub and large separate shower. There are double sinks and a dresser knee hole and your privacy is completed with 'toilet' room. Enjoy the large yard at front, side, and rear of home. Make an appt. today. A $1,500 Lender Credit is available and will be applied towards the buyer's closing costs and pre-paids if the buyer chooses to use the seller's preferred lender. This credit is in addition to any negotiated seller concessions.
Last Agent to Sell the Property
Carolina One Real Estate License #10200 Listed on: 03/28/2019

Home Details
Home Type
- Single Family
Est. Annual Taxes
- $3,042
Year Built
- Built in 2008
Lot Details
- 0.75 Acre Lot
- Level Lot
- Well Sprinkler System
HOA Fees
- $58 Monthly HOA Fees
Parking
- 2 Car Garage
- Garage Door Opener
Home Design
- Traditional Architecture
- Charleston Architecture
- Raised Foundation
- Architectural Shingle Roof
- Cement Siding
Interior Spaces
- 3,658 Sq Ft Home
- 2-Story Property
- Tray Ceiling
- Smooth Ceilings
- High Ceiling
- Ceiling Fan
- Entrance Foyer
- Family Room with Fireplace
- 2 Fireplaces
- Living Room with Fireplace
- Formal Dining Room
Kitchen
- Dishwasher
- Kitchen Island
Flooring
- Wood
- Stone
Bedrooms and Bathrooms
- 4 Bedrooms
- Sitting Area In Primary Bedroom
- Dual Closets
- Walk-In Closet
- 3 Full Bathrooms
Home Security
- Storm Windows
- Storm Doors
Schools
- Mt. Zion Elementary School
- Haut Gap Middle School
- St. Johns High School
Utilities
- Cooling Available
- Heat Pump System
- Well
- Septic Tank
Additional Features
- LEED For Homes
- Covered Patio or Porch
Community Details
Overview
- Fosters Glenn Subdivision
Security
- Gated Community
Ownership History
Purchase Details
Home Financials for this Owner
Home Financials are based on the most recent Mortgage that was taken out on this home.Purchase Details
Home Financials for this Owner
Home Financials are based on the most recent Mortgage that was taken out on this home.Purchase Details
Home Financials for this Owner
Home Financials are based on the most recent Mortgage that was taken out on this home.Purchase Details
Similar Homes in Johns Island, SC
Home Values in the Area
Average Home Value in this Area
Purchase History
| Date | Type | Sale Price | Title Company |
|---|---|---|---|
| Deed | $595,000 | None Available | |
| Deed | $575,000 | None Available | |
| Deed | $500,000 | -- | |
| Warranty Deed | $360,050 | Attorney |
Mortgage History
| Date | Status | Loan Amount | Loan Type |
|---|---|---|---|
| Open | $476,000 | New Conventional | |
| Previous Owner | $516,000 | New Conventional | |
| Previous Owner | $475,000 | Adjustable Rate Mortgage/ARM | |
| Previous Owner | $452,000 | New Conventional | |
| Previous Owner | $475,000 | Adjustable Rate Mortgage/ARM |
Property History
| Date | Event | Price | Change | Sq Ft Price |
|---|---|---|---|---|
| 07/29/2019 07/29/19 | Sold | $595,000 | -3.3% | $163 / Sq Ft |
| 06/02/2019 06/02/19 | Pending | -- | -- | -- |
| 03/29/2019 03/29/19 | For Sale | $615,000 | +7.0% | $168 / Sq Ft |
| 09/24/2018 09/24/18 | Sold | $575,000 | 0.0% | $157 / Sq Ft |
| 08/25/2018 08/25/18 | Pending | -- | -- | -- |
| 07/02/2018 07/02/18 | For Sale | $575,000 | +15.0% | $157 / Sq Ft |
| 04/06/2015 04/06/15 | Sold | $500,000 | -9.1% | $147 / Sq Ft |
| 02/02/2015 02/02/15 | Pending | -- | -- | -- |
| 04/04/2014 04/04/14 | For Sale | $550,000 | -- | $161 / Sq Ft |
Tax History Compared to Growth
Tax History
| Year | Tax Paid | Tax Assessment Tax Assessment Total Assessment is a certain percentage of the fair market value that is determined by local assessors to be the total taxable value of land and additions on the property. | Land | Improvement |
|---|---|---|---|---|
| 2024 | $3,042 | $25,100 | $0 | $0 |
| 2023 | $3,042 | $25,100 | $0 | $0 |
| 2022 | $2,868 | $25,100 | $0 | $0 |
| 2021 | $2,975 | $25,100 | $0 | $0 |
| 2020 | $3,026 | $25,100 | $0 | $0 |
| 2019 | $2,374 | $23,000 | $0 | $0 |
| 2017 | $1,984 | $20,000 | $0 | $0 |
| 2016 | $6,437 | $20,000 | $0 | $0 |
| 2015 | $5,717 | $28,220 | $0 | $0 |
| 2014 | -- | $0 | $0 | $0 |
| 2011 | -- | $0 | $0 | $0 |
Agents Affiliated with this Home
-
Anne Ford

Seller's Agent in 2019
Anne Ford
Carolina One Real Estate
(843) 795-7810
3 in this area
10 Total Sales
-
Luis Bordon

Buyer's Agent in 2019
Luis Bordon
ChuckTown Homes Powered by Keller Williams
(843) 801-8746
8 in this area
243 Total Sales
-
M
Seller's Agent in 2018
Margaret Ostergard
Coldwell Banker Realty
-
Tom Tillery
T
Seller's Agent in 2015
Tom Tillery
Carolina One Real Estate
(843) 442-4072
11 Total Sales
Map
Source: CHS Regional MLS
MLS Number: 19008999
APN: 318-00-00-391
- 2827 Alpine Bay Ln
- 2356 Hut Rd
- 2649 Hut Rd
- 2553 Hut Rd
- Vendue Plan at Miller's Crossing
- Bennett Plan at Miller's Crossing
- Amberly Plan at Miller's Crossing
- Avondale III Plan at Miller's Crossing
- Sycamore Plan at Miller's Crossing
- Monroe Plan at Miller's Crossing
- Branham Plan at Miller's Crossing
- 0 Jenkins Farm Rd
- 5122 Hut Rd
- 1718 Vireo Ct
- 0 Francis Johnson Ln
- 3293 River Rd
- 3246 Jenkins Farm Rd
- 0 Frank Geddes Dr Unit 25010543
- 2920 Caroline Ln
- 2495 River Rd
