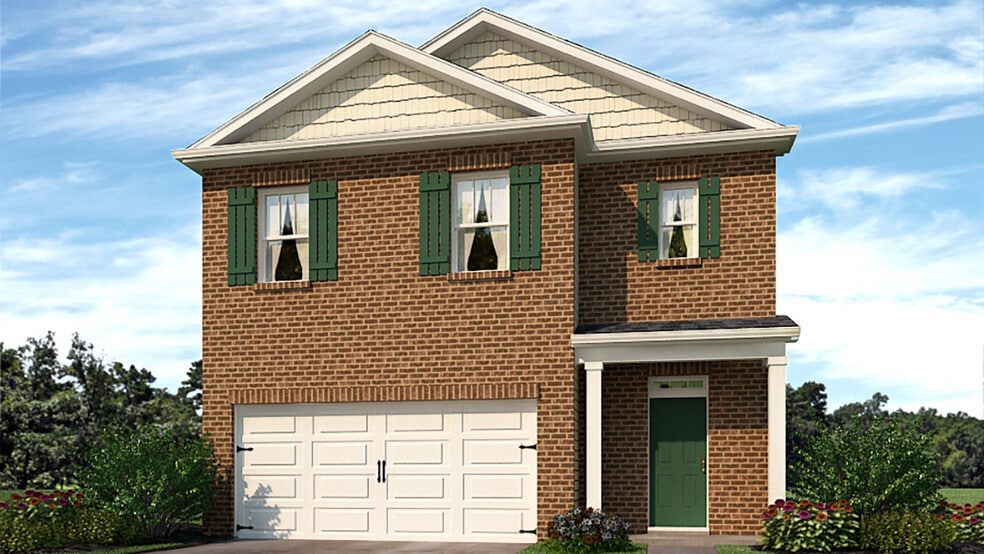
Estimated payment $2,521/month
Highlights
- New Construction
- Walk-In Pantry
- Laundry Room
- Pond in Community
About This Home
Pointe Park in Union City, GA is now home to a construction, single-family, basement home at 3048 Manor Hill Place. The Robie home features 5 bedrooms and 3 bathrooms, plus a 2-car garage. Through the front door, a foyer will welcome guests passed the stairway into the main living area. The open family room allows room for a dining table to enjoy meals with loved ones or to relax after a hard day's work. A large island separates the kitchen from the living area providing space to enjoy a quick meal or prepare food for the family. The kitchen is well equipped with white shaker style cabinets with soft close doors, granite countertops, stainless-steel appliances, and a walk-in pantry. A spare bedroom and bathroom sit off the kitchen. Once you head upstairs, you are greeted by an open loft area that allows easy access to the 4 remaining bedrooms in the house, including the primary suite. The primary bedroom offers rest and relaxation with the deluxe bathroom featuring dual vanity and separate tub and garden shower. Homeowners will enjoy easy access to the laundry room on the second floor, right outside the primary suite. Reach out to us at Pointe Park today to learn more about 3048 Manor Hill Place.
Sales Office
| Monday |
10:00 AM - 6:00 PM
|
| Tuesday |
10:00 AM - 6:00 PM
|
| Wednesday |
10:00 AM - 6:00 PM
|
| Thursday |
10:00 AM - 6:00 PM
|
| Friday |
10:00 AM - 6:00 PM
|
| Saturday |
10:00 AM - 6:00 PM
|
| Sunday |
12:00 PM - 6:00 PM
|
Home Details
Home Type
- Single Family
Parking
- 2 Car Garage
Home Design
- New Construction
Interior Spaces
- 2-Story Property
- Walk-In Pantry
- Laundry Room
- Basement
Bedrooms and Bathrooms
- 5 Bedrooms
- 3 Full Bathrooms
Community Details
Overview
- Pond in Community
Recreation
- Tot Lot
Map
Other Move In Ready Homes in Pointe Park
About the Builder
- 4449 Manor Hill Dr
- 3038 Manor Hill Place
- 0 Roosevelt Hwy Unit 10304298
- 3515 Creekview Dr
- 6690 Gresham St
- 0 Interstate 85
- 0 Shannon Pkwy Unit 10495443
- 0 Shannon Pkwy Unit 179150
- 6305 Shannon Pkwy Unit 115
- 6305 Shannon Pkwy Unit 201
- 6305 Shannon Pkwy Unit 111
- 185 Stanchion Dr
- 289 Switcher Ct
- 284 Switcher Ct
- 288 Switcher Ct
- 280 Switcher Ct
- 290 Switcher Ct
- 282 Switcher Ct
- 286 Switcher Ct
- 292 Switcher Ct
