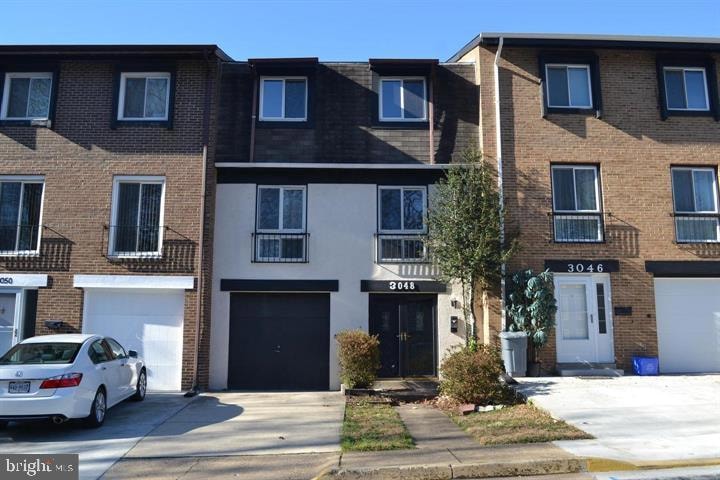3048 Mission Square Dr Fairfax, VA 22031
3
Beds
2.5
Baths
1,452
Sq Ft
1,694
Sq Ft Lot
Highlights
- Colonial Architecture
- 1 Car Attached Garage
- Forced Air Heating and Cooling System
- Mosby Woods Elementary School Rated A
About This Home
Primely-located townhouse nestled in a quiet family-friendly community near to Vienna Metro. The property backs to the neighborhood playground. Remodeled kitchen, hardwood floors throughout first two levels. Fenced-in patio off the main floor. Non smoking. No pets . - 1 mile walk/1.5 mile drive to Vienna Metro Station - 1.5 miles to I66 entrance - 5.3 miles to Fair Oaks Mall and - 7 miles to Tysons Corner Mall. Good Credit required. Verified income > 10k per month.
Townhouse Details
Home Type
- Townhome
Est. Annual Taxes
- $6,231
Year Built
- Built in 1972
Lot Details
- 1,694 Sq Ft Lot
Parking
- 1 Car Attached Garage
- Front Facing Garage
- On-Street Parking
- Parking Lot
Home Design
- Colonial Architecture
- Stucco
Interior Spaces
- 1,452 Sq Ft Home
- Property has 3 Levels
- Finished Basement
- English Basement
Kitchen
- Electric Oven or Range
- Dishwasher
Bedrooms and Bathrooms
- 3 Bedrooms
Laundry
- Electric Dryer
- Washer
Schools
- Oakton High School
Utilities
- Forced Air Heating and Cooling System
- Electric Water Heater
Listing and Financial Details
- Residential Lease
- Security Deposit $3,150
- 12-Month Min and 36-Month Max Lease Term
- Available 8/19/25
- Assessor Parcel Number 0483 27 0052
Community Details
Overview
- Property has a Home Owners Association
- Blakeview Subdivision
Pet Policy
- No Pets Allowed
Map
Source: Bright MLS
MLS Number: VAFX2262518
APN: 0483-27-0052
Nearby Homes
- 0 Blake Ln Blake Ln Service Rd Unit VAFX2167468
- 3027 White Birch Ct
- 3006 Rittenhouse Cir Unit 28
- 9711 Kings Crown Ct Unit 101
- 9521 Bastille St Unit 305
- 9521 Bastille St Unit 403
- 9521 Bastille St Unit 201
- 9523 Bastille St Unit 305
- 9473 Fairfax Blvd Unit 104
- 2960 Vaden Dr Unit 2-312
- 9445 Fairfax Blvd Unit 103
- 9421 Canonbury Square
- 9475 Fairfax Blvd Unit 102
- 9730 Kingsbridge Dr Unit 202
- 9718 Kingsbridge Dr Unit 1
- 9720 Kingsbridge Dr Unit 302
- 9487 Fairfax Blvd Unit 203
- 2903 Saintsbury Plaza Unit 401
- 9451 Fairfax Blvd Unit 102
- 9314 Marycrest St
- 9555 Blake Ln
- 3024 Winter Pine Ct
- 3141 Blue Barn Way
- 3073 White Birch Ct
- 9541 Bel Glade St
- 9450 Fairfax Blvd
- 9655 Pullman Place
- 9447 Fairfax Blvd Unit 301
- 3037 Rittenhouse Cir Unit 78
- 3073 Rittenhouse Cir Unit 60
- 9495 Fairfax Blvd Unit 301
- 3068 Wild Blue Indigo Ct
- 9427 Canonbury Square
- 9333 Clocktower Place
- 9728 Kingsbridge Dr Unit 101
- 2921 Chesham St
- 9483 Fairfax Blvd Unit 101
- 9483 Fairfax Blvd Unit 202
- 9459 Fairfax Blvd Unit 302
- 9230 Annhurst St







