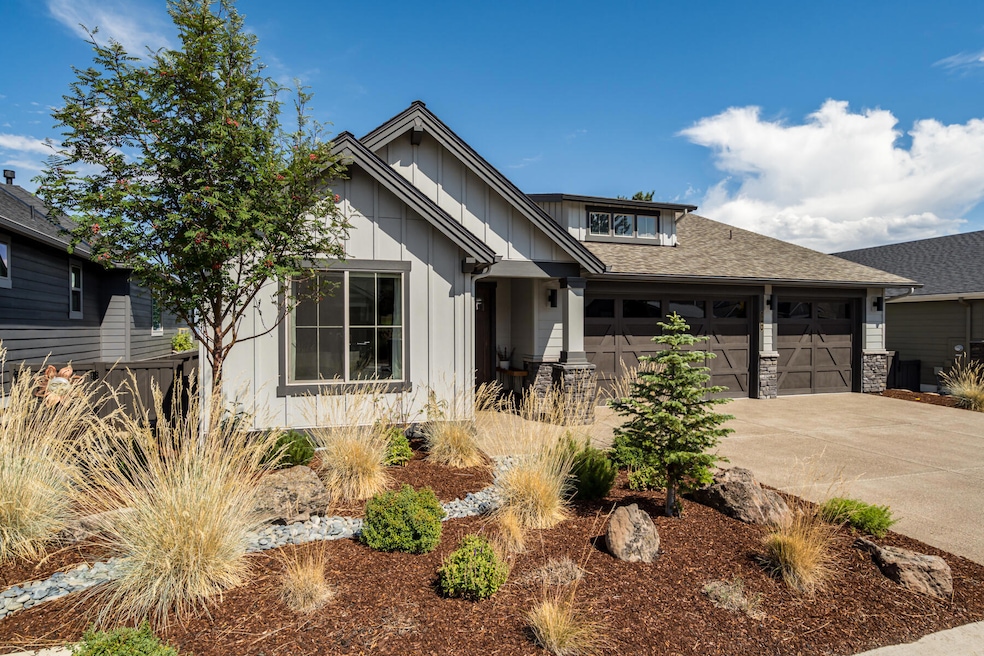3048 NW Hidden Ridge Dr Bend, OR 97703
Awbrey Butte NeighborhoodEstimated payment $6,829/month
Highlights
- Golf Course Community
- No Units Above
- Open Floorplan
- Pacific Crest Middle School Rated A-
- Panoramic View
- Home Energy Score
About This Home
Live the Bend dream surrounded by natural beauty, outdoor adventure, and inspiring views that stretch to Smith Rock, Pilot Butte, and beyond. This is the Chase floor plan by award-winning builder Pahlisch Homes, nestled in the scenic River's Edge Village community. This move-in ready, single-level home offers a front-row seat to colorful sunrises and 4th of July fireworks from your own backyard. Inside, enjoy nine-foot ceilings, Santa Fe wall texture, custom built-in cabinetry, and smart home integrations. The bright, open layout features a chef's kitchen with oversized pantry, spacious dining, and a great room designed for comfort and connection. The primary suite is a peaceful retreat with a soaking tub, tile walk-in shower, and direct access to the laundry room. With three garage bays and quick access to golf, trails, parks, and the river, this home is the perfect basecamp for your Bend lifestyle.
Home Details
Home Type
- Single Family
Est. Annual Taxes
- $5,901
Year Built
- Built in 2021
Lot Details
- 6,534 Sq Ft Lot
- No Common Walls
- No Units Located Below
- Fenced
- Xeriscape Landscape
- Native Plants
- Level Lot
- Sprinklers on Timer
- Property is zoned RS, RS
HOA Fees
- $93 Monthly HOA Fees
Parking
- 3 Car Attached Garage
- Garage Door Opener
- Driveway
Property Views
- Panoramic
- City
- Desert
- Neighborhood
Home Design
- Contemporary Architecture
- Northwest Architecture
- Stem Wall Foundation
- Composition Roof
- Double Stud Wall
Interior Spaces
- 2,092 Sq Ft Home
- 1-Story Property
- Open Floorplan
- Built-In Features
- Ceiling Fan
- Gas Fireplace
- Double Pane Windows
- Low Emissivity Windows
- Vinyl Clad Windows
- Great Room with Fireplace
- Laundry Room
Kitchen
- Eat-In Kitchen
- Breakfast Bar
- Oven
- Cooktop
- Microwave
- Dishwasher
- Kitchen Island
- Stone Countertops
- Disposal
Flooring
- Wood
- Carpet
- Tile
Bedrooms and Bathrooms
- 3 Bedrooms
- Linen Closet
- Walk-In Closet
- 2 Full Bathrooms
- Double Vanity
- Soaking Tub
- Bathtub Includes Tile Surround
Home Security
- Surveillance System
- Smart Thermostat
- Carbon Monoxide Detectors
- Fire and Smoke Detector
Schools
- North Star Elementary School
- Pacific Crest Middle School
- Summit High School
Utilities
- Forced Air Heating and Cooling System
- Heating System Uses Natural Gas
- Natural Gas Connected
- Tankless Water Heater
Additional Features
- Home Energy Score
- Covered Patio or Porch
Listing and Financial Details
- Exclusions: Washer/Dryer/Fridge
- Tax Lot 48
- Assessor Parcel Number 282642
Community Details
Overview
- Built by Pahlisch
- Rivers Edge Village Subdivision
- The community has rules related to covenants, conditions, and restrictions
- Property is near a preserve or public land
Recreation
- Golf Course Community
- Trails
- Snow Removal
Map
Home Values in the Area
Average Home Value in this Area
Tax History
| Year | Tax Paid | Tax Assessment Tax Assessment Total Assessment is a certain percentage of the fair market value that is determined by local assessors to be the total taxable value of land and additions on the property. | Land | Improvement |
|---|---|---|---|---|
| 2024 | $5,901 | $352,430 | -- | -- |
| 2023 | $5,470 | $342,170 | $0 | $0 |
| 2022 | $5,104 | $71,850 | $0 | $0 |
| 2021 | $1,139 | $71,850 | $0 | $0 |
Property History
| Date | Event | Price | Change | Sq Ft Price |
|---|---|---|---|---|
| 08/22/2025 08/22/25 | Pending | -- | -- | -- |
| 07/31/2025 07/31/25 | For Sale | $1,155,000 | +21.6% | $552 / Sq Ft |
| 11/29/2021 11/29/21 | Sold | $949,900 | 0.0% | $454 / Sq Ft |
| 10/27/2021 10/27/21 | Pending | -- | -- | -- |
| 08/16/2021 08/16/21 | For Sale | $949,900 | -- | $454 / Sq Ft |
Purchase History
| Date | Type | Sale Price | Title Company |
|---|---|---|---|
| Warranty Deed | $237,717 | First American Title |
Mortgage History
| Date | Status | Loan Amount | Loan Type |
|---|---|---|---|
| Open | $543,700 | Credit Line Revolving |
Source: Oregon Datashare
MLS Number: 220206686
APN: 282642
- 2952 NW Fairway Heights Dr
- 2932 NW Fairway Heights Dr
- 520 NW Divot Dr
- 3364 NW Fairway Heights Dr
- 3025 NW Fairway Heights Dr
- 3299 NW Fairway Heights Dr
- 3124 NW Hidden Ridge Dr
- 3419 NW Fairway Heights Dr
- 3269 NW Fairway Heights Dr
- 3123 NW Clubhouse Dr
- 3144 NW Hidden Ridge Dr
- 3175 NW Clubhouse Dr
- 3040 NW Clubhouse Dr
- 3050 NW Colonial Dr
- 3406 NW Bryce Canyon Ln
- 2805 NW Golf Course Dr S
- 3035 NW Golf View Dr
- 3202 NW Fairway Heights Dr
- 3209 NW Fairway Heights Dr
- 2631 NW Boulder Ridge Loop







