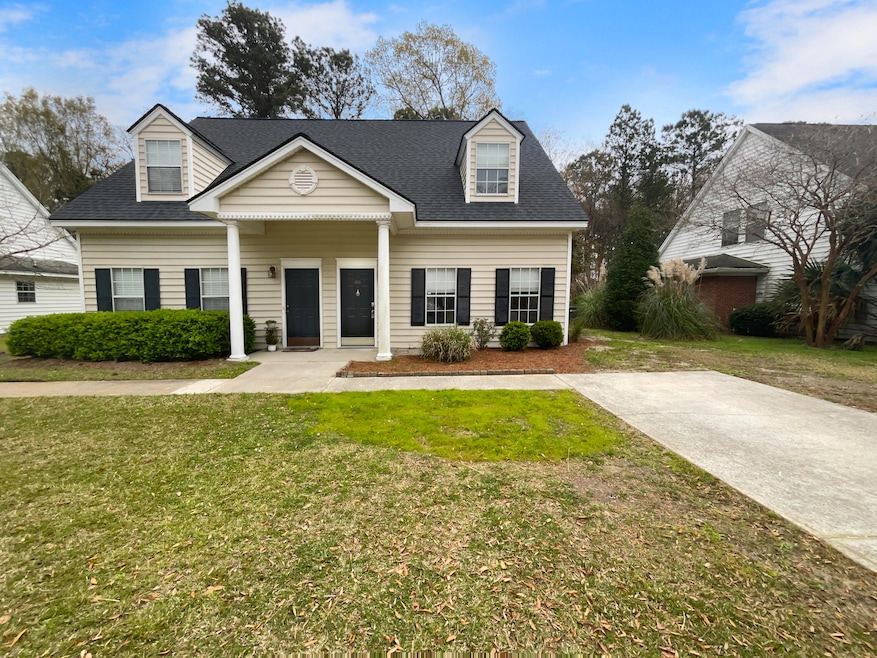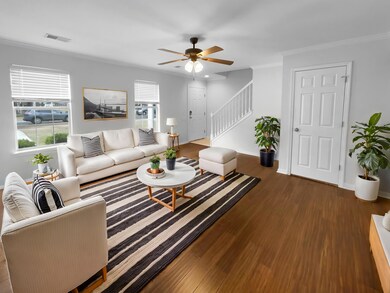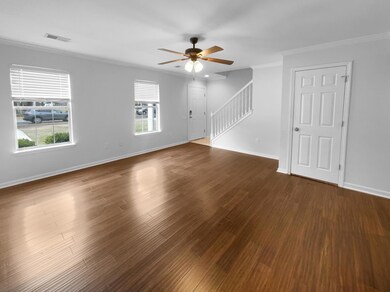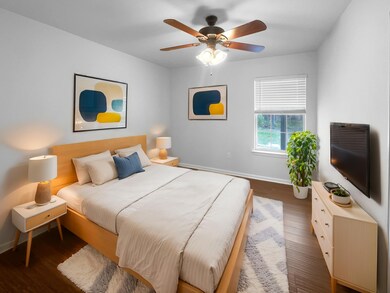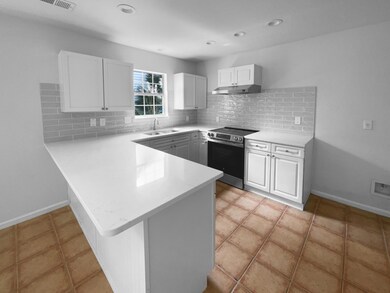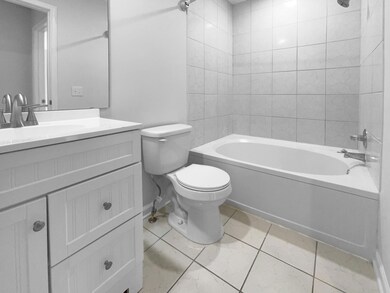
3048 Queensgate Way Mount Pleasant, SC 29466
Park West NeighborhoodHighlights
- Clubhouse
- 1 Fireplace
- Ceramic Tile Flooring
- Charles Pinckney Elementary School Rated A
- Community Pool
- Central Air
About This Home
As of May 2025Seller may consider buyer concessions if made in an offer. Welcome to this fabulous area! This home has Fresh Interior Paint, Partial flooring replacement in some areas. Discover a bright interior tied together with a neutral color palette. Step into the kitchen, complete with an eye catching stylish backsplash. The primary bathroom features plenty of under sink storage waiting for your home organization needs. A must see!
Last Agent to Sell the Property
Opendoor Brokerage, LLC License #85799 Listed on: 03/25/2025
Home Details
Home Type
- Single Family
Est. Annual Taxes
- $5,684
Year Built
- Built in 2000
Lot Details
- 1,307 Sq Ft Lot
HOA Fees
- $108 Monthly HOA Fees
Parking
- Off-Street Parking
Home Design
- Slab Foundation
- Vinyl Siding
Interior Spaces
- 1,389 Sq Ft Home
- 2-Story Property
- 1 Fireplace
Kitchen
- Electric Range
- Dishwasher
Flooring
- Carpet
- Laminate
- Ceramic Tile
Bedrooms and Bathrooms
- 3 Bedrooms
- 2 Full Bathrooms
Schools
- Laurel Hill Elementary School
- Cario Middle School
- Wando High School
Utilities
- Central Air
- No Heating
Community Details
Overview
- The Gates Subdivision
Amenities
- Clubhouse
Recreation
- Community Pool
Ownership History
Purchase Details
Home Financials for this Owner
Home Financials are based on the most recent Mortgage that was taken out on this home.Purchase Details
Home Financials for this Owner
Home Financials are based on the most recent Mortgage that was taken out on this home.Purchase Details
Home Financials for this Owner
Home Financials are based on the most recent Mortgage that was taken out on this home.Purchase Details
Home Financials for this Owner
Home Financials are based on the most recent Mortgage that was taken out on this home.Purchase Details
Purchase Details
Purchase Details
Similar Homes in Mount Pleasant, SC
Home Values in the Area
Average Home Value in this Area
Purchase History
| Date | Type | Sale Price | Title Company |
|---|---|---|---|
| Warranty Deed | $420,000 | None Listed On Document | |
| Warranty Deed | $420,000 | None Listed On Document | |
| Warranty Deed | $383,300 | None Listed On Document | |
| Deed | $365,000 | -- | |
| Deed | $245,000 | None Available | |
| Deed | $187,000 | -- | |
| Individual Deed | $148,000 | -- | |
| Deed | $123,349 | -- |
Mortgage History
| Date | Status | Loan Amount | Loan Type |
|---|---|---|---|
| Open | $336,000 | New Conventional | |
| Closed | $336,000 | New Conventional | |
| Previous Owner | $373,395 | VA | |
| Previous Owner | $145,000 | New Conventional | |
| Previous Owner | $277,500 | Reverse Mortgage Home Equity Conversion Mortgage |
Property History
| Date | Event | Price | Change | Sq Ft Price |
|---|---|---|---|---|
| 05/12/2025 05/12/25 | Sold | $420,000 | -2.3% | $302 / Sq Ft |
| 03/26/2025 03/26/25 | Pending | -- | -- | -- |
| 03/25/2025 03/25/25 | For Sale | $430,000 | +17.8% | $310 / Sq Ft |
| 08/05/2022 08/05/22 | Sold | $365,000 | +1.7% | $258 / Sq Ft |
| 07/03/2022 07/03/22 | Pending | -- | -- | -- |
| 06/30/2022 06/30/22 | For Sale | $359,000 | +46.5% | $254 / Sq Ft |
| 01/15/2021 01/15/21 | Sold | $245,000 | 0.0% | $173 / Sq Ft |
| 12/16/2020 12/16/20 | Pending | -- | -- | -- |
| 11/17/2020 11/17/20 | For Sale | $245,000 | -- | $173 / Sq Ft |
Tax History Compared to Growth
Tax History
| Year | Tax Paid | Tax Assessment Tax Assessment Total Assessment is a certain percentage of the fair market value that is determined by local assessors to be the total taxable value of land and additions on the property. | Land | Improvement |
|---|---|---|---|---|
| 2023 | $5,684 | $22,200 | $0 | $0 |
| 2022 | $3,706 | $15,600 | $0 | $0 |
| 2021 | $825 | $7,100 | $0 | $0 |
| 2020 | $849 | $7,100 | $0 | $0 |
| 2019 | $753 | $6,170 | $0 | $0 |
| 2017 | $744 | $6,170 | $0 | $0 |
| 2016 | $713 | $6,170 | $0 | $0 |
| 2015 | $741 | $6,170 | $0 | $0 |
| 2014 | $695 | $0 | $0 | $0 |
| 2011 | -- | $0 | $0 | $0 |
Agents Affiliated with this Home
-
T
Seller's Agent in 2025
Thomas Shoupe
Opendoor Brokerage, LLC
-
N
Seller Co-Listing Agent in 2025
Nakia Walker
Opendoor Brokerage, LLC
-
C
Buyer's Agent in 2025
Charles Donnelly Donnelly
EXP Realty LLC
-
K
Seller's Agent in 2022
Kristin Schatmeyer
Carolina One Real Estate
-
C
Buyer's Agent in 2022
Chenne Feaster
Changing Lives Forever Home Solutions
-
F
Buyer Co-Listing Agent in 2022
Felicia Wine-moorer
Changing Lives Forever Home Solutions
Map
Source: CHS Regional MLS
MLS Number: 25007894
APN: 594-16-00-420
- 3474 Toomer Kiln Cir
- 1664 William Hapton Way
- 1682 Mermentau St
- 1532 Wellesley Cir
- 1629 Jorrington St
- 1809 Two Cedar Way
- 2012 Hammond Dr
- 2004 Hammond Dr
- 3486 Ashwycke St
- 3336 Toomer Kiln Cir
- 1945 Hubbell Dr
- 3558 Toomer Kiln Cir
- 3574 Toomer Kiln Cir
- 1828 S James Gregarie Rd
- 1736 James Basford Place
- 1630 Mermentau St
- 1428 Bloomingdale Ln
- 1777 Tennyson Row Unit 4
- 1733 James Basford Place
- 1601 Grey Marsh Rd
