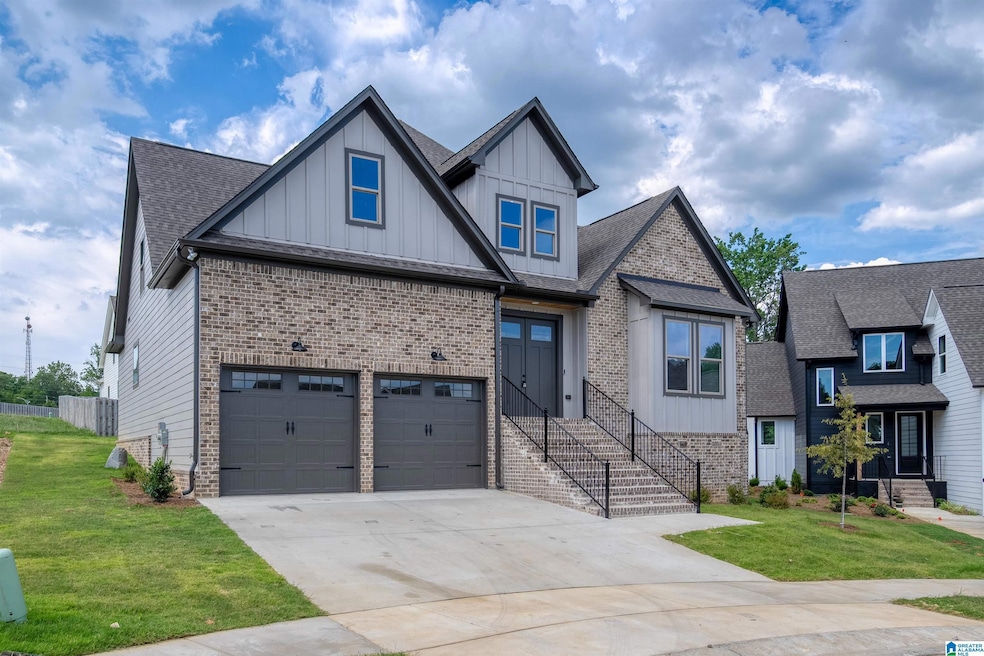3048 Spencer Way Hoover, AL 35226
Bluff Park NeighborhoodEstimated payment $3,523/month
Highlights
- New Construction
- Freestanding Bathtub
- Attic
- Shades Mountain Elementary School Rated A+
- Main Floor Primary Bedroom
- Bonus Room
About This Home
Welcome to Timeless Elegance! This sophisticated 4 bed, 4 bath home exudes charm with its elegant khaki palette paired with sparkling chrome accents, creating a space that feels both luxurious and timeless. The design concept is a testament to enduring style that will stand the test of time.Inside, two bedrooms on the main level offer convenience, while the upper floor's versatile loft space adapts to your needs – be it a home office, gym, or playroom. The open-concept layout seamlessly connects the living, dining, and kitchen areas, creating a warm and inviting atmosphere. Cherish the master suite, a tranquil haven offering a serene escape with an en-suite bath featuring a freestanding tub and separate shower. The house is located within a top-notch school zone, guaranteeing an excellent education for your family. Enjoy effortless access to downtown, enhancing your lifestyle with endless entertainment..
Listing Agent
RealtySouth-I459 Southwest Brokerage Email: edcoe1@hotmail.com Listed on: 10/24/2023

Home Details
Home Type
- Single Family
Year Built
- Built in 2024 | New Construction
Lot Details
- 7,405 Sq Ft Lot
- Cul-De-Sac
Parking
- 2 Car Garage
- Garage on Main Level
- Front Facing Garage
Home Design
- HardiePlank Siding
Interior Spaces
- 1.5-Story Property
- Crown Molding
- Smooth Ceilings
- Ceiling Fan
- Ventless Fireplace
- Gas Log Fireplace
- Double Pane Windows
- Family Room with Fireplace
- Great Room
- Bonus Room
- Crawl Space
- Attic
Kitchen
- Dishwasher
- Kitchen Island
- Solid Surface Countertops
Flooring
- Laminate
- Vinyl
Bedrooms and Bathrooms
- 4 Bedrooms
- Primary Bedroom on Main
- Walk-In Closet
- Freestanding Bathtub
- Garden Bath
- Separate Shower
Laundry
- Laundry Room
- Laundry on main level
- Washer and Electric Dryer Hookup
Outdoor Features
- Covered Patio or Porch
Schools
- Shades Mountain Elementary School
- Simmons Middle School
- Spain Park High School
Utilities
- Central Air
- Two Heating Systems
- Heat Pump System
- Gas Water Heater
Listing and Financial Details
- Visit Down Payment Resource Website
- Tax Lot 17
- Assessor Parcel Number 39-00-03-2-002-002.016
Map
Home Values in the Area
Average Home Value in this Area
Tax History
| Year | Tax Paid | Tax Assessment Tax Assessment Total Assessment is a certain percentage of the fair market value that is determined by local assessors to be the total taxable value of land and additions on the property. | Land | Improvement |
|---|---|---|---|---|
| 2024 | $1,975 | $27,200 | $27,200 | -- |
| 2022 | $1,800 | $24,800 | $24,800 | $0 |
Property History
| Date | Event | Price | List to Sale | Price per Sq Ft |
|---|---|---|---|---|
| 09/22/2025 09/22/25 | Price Changed | $638,900 | -0.2% | $211 / Sq Ft |
| 07/24/2025 07/24/25 | Price Changed | $639,900 | -8.6% | $212 / Sq Ft |
| 02/26/2025 02/26/25 | Price Changed | $699,900 | +7.7% | $232 / Sq Ft |
| 01/22/2025 01/22/25 | For Sale | $649,900 | 0.0% | $215 / Sq Ft |
| 01/02/2025 01/02/25 | Off Market | $649,900 | -- | -- |
| 08/12/2024 08/12/24 | Price Changed | $649,900 | -7.1% | $215 / Sq Ft |
| 10/24/2023 10/24/23 | For Sale | $699,900 | -- | $232 / Sq Ft |
Purchase History
| Date | Type | Sale Price | Title Company |
|---|---|---|---|
| Warranty Deed | $601,900 | -- |
Source: Greater Alabama MLS
MLS Number: 21368894
APN: 39-00-03-2-002-002.016
- 3105 Spencer Dr
- 3000 Spencer Way
- 3001 Spencer Way
- 3040 Spencer Way
- 2137 Tyler Ln
- 2137 Tyler Ln Unit 1
- 2144 Shadybrook Ln
- 909 Castlemaine Dr
- 912 Castlemaine Dr
- 829 Castlemaine Dr
- 841 Castlemaine Ct
- 3325 Chandler Way
- 3329 Chandler Way
- 3396 Chandler Way
- 3408 Smith Farm Dr
- 3384 Chandler Way
- 3396 Chandler Way Unit 36
- 3317 Chandler Way
- 3373 Chandler Way
- 3349 Chandler Way
- 2529 Mountain Cove
- 1135 Castlemaine Dr
- 861 Tyler Cir
- 841 Castlemaine Ct
- 901 Wildwood Crossing
- 2510 Hawksbury Ln
- 1112 Blue Ridge Blvd
- 1700 Lakeshore Ridge
- 2542 Rice Creek Way
- 1200 Oaks Dr
- 2207 Sumpter St
- 314 Farley Dr
- 1229 Edinborough Ln
- 1444 Berry Rd
- 601 Staffordshire Dr
- 1430 Alford Ave Unit White House
- 779 Woodmere Creek Dr
- 100 Wildwood Ct
- 221 Castlehill Dr
- 2410 Yellowhammer Hill






