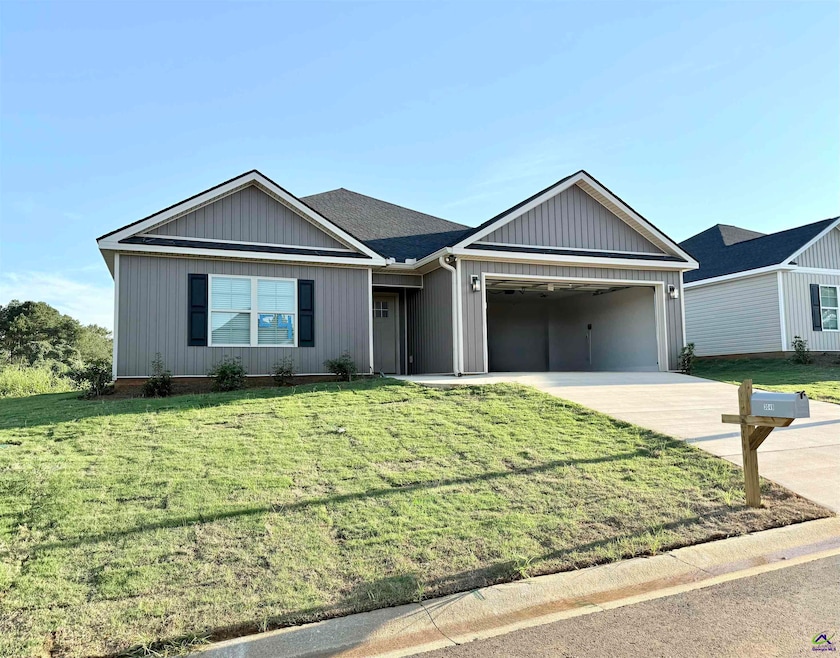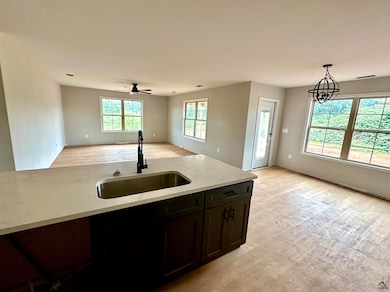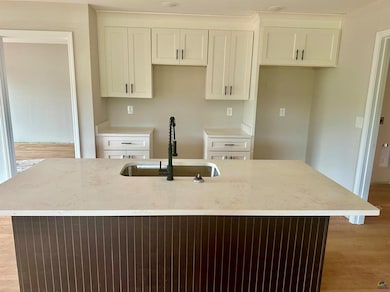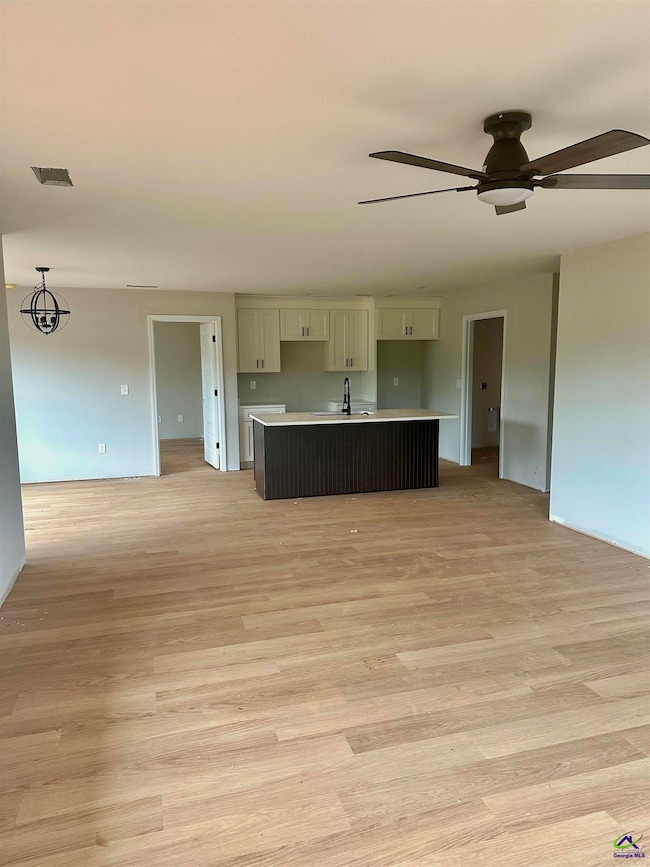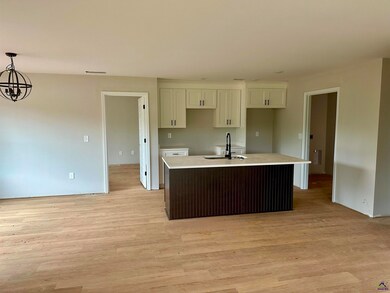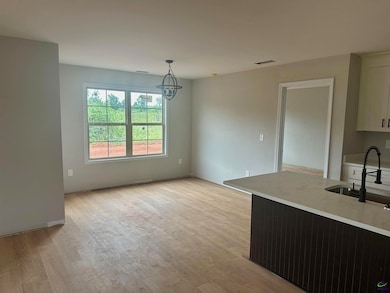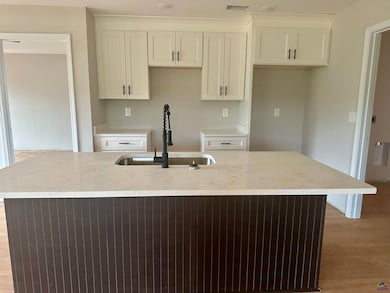Estimated payment $1,569/month
Highlights
- Quartz Countertops
- Covered Patio or Porch
- 2 Car Attached Garage
- Langston Road Elementary School Rated A-
- Farmhouse Sink
- Eat-In Kitchen
About This Home
AMAZING VALUE - NEW Section of SUTTON PLACE off of Langston Road. New 3BR, 2 bath, OPEN Floor Plan - perfect for Investors or First Time Buyers! The "SOFIA" Plan with an OPEN kitchen with custom work island, quartz counter-tops, pantry, farm sink, stainless appliances, and LVP FLOORING throughout the entire home! Great Room is 17x15 - perfect Family size! Three generously sized bedrooms & Primary Suite with double sinks, large walk-in closet, and Garden Tub and Separate Shower !! 5x18 COVERED BACK PORCH and Wood PRIVACY FENCE for your total enjoyment! This New Section is surrounded with beautiful trees, and is a quiet, low traffic area. AFFORDABLE NEW HOMES, BUILDER INCENTIVE AVAILABLE!!
Home Details
Home Type
- Single Family
Year Built
- Built in 2025 | Under Construction
Lot Details
- 6,098 Sq Ft Lot
- Lot Dimensions are 60x100
- Privacy Fence
- Sprinkler System
Home Design
- Slab Foundation
- Vinyl Siding
Interior Spaces
- 1,502 Sq Ft Home
- 1-Story Property
- Double Pane Windows
- Combination Kitchen and Dining Room
- Luxury Vinyl Plank Tile Flooring
- Storage In Attic
Kitchen
- Eat-In Kitchen
- Electric Range
- Microwave
- Dishwasher
- Kitchen Island
- Quartz Countertops
- Farmhouse Sink
Bedrooms and Bathrooms
- 3 Bedrooms
- Split Bedroom Floorplan
- 2 Full Bathrooms
- Soaking Tub
- Garden Bath
Parking
- 2 Car Attached Garage
- Garage Door Opener
Outdoor Features
- Covered Patio or Porch
Schools
- Langston Elementary School
- Perry Middle School
- Perry High School
Utilities
- Central Heating and Cooling System
- Heat Pump System
- Underground Utilities
- Cable TV Available
Listing and Financial Details
- Tax Lot 54
Map
Home Values in the Area
Average Home Value in this Area
Property History
| Date | Event | Price | List to Sale | Price per Sq Ft |
|---|---|---|---|---|
| 11/09/2025 11/09/25 | Pending | -- | -- | -- |
| 11/01/2025 11/01/25 | Price Changed | $249,900 | -3.8% | $166 / Sq Ft |
| 09/13/2025 09/13/25 | For Sale | $259,900 | -- | $173 / Sq Ft |
Source: Central Georgia MLS
MLS Number: 256019
- 3053 Cellar Ln
- 3051 Cellar Ln
- 3055 Cellar Ln
- 3048 Cellar Ln
- 3054 Cellar Ln
- 3050 Cellar Ln
- 114 Sutton Dr
- 309 E River Cane Run
- 206 Sutton Dr
- 204 Sutton Dr
- 3004 Cellar Ln
- 302 Brampton Way
- Savannah Plan at Bankstone Landing
- 210 Overton Dr
- Newport Plan at Bankstone Landing
- Delaware Plan at Bankstone Landing
- 118 Bramblewood Way
- 128 Bramblewood Ln
- 124 Bramblewood Ln
