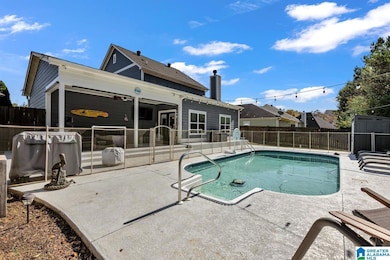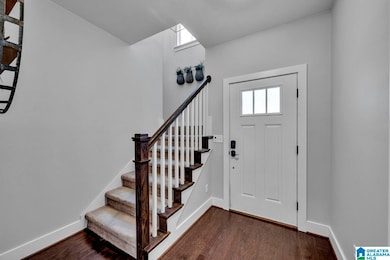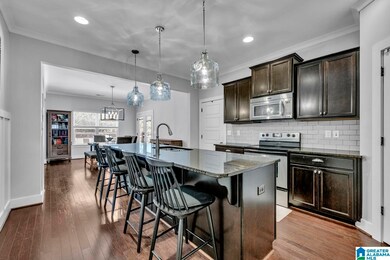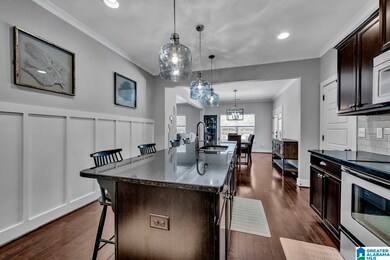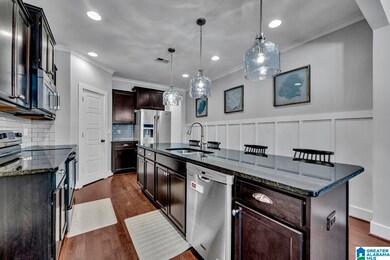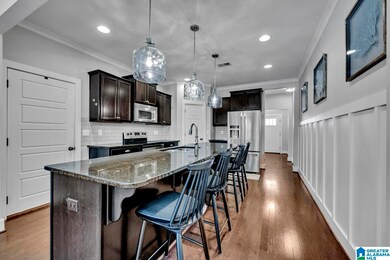Estimated payment $2,162/month
Highlights
- In Ground Pool
- Stone Countertops
- Fenced Yard
- Attic
- Covered Patio or Porch
- Recessed Lighting
About This Home
Welcome home to 3049 Iris Court! This beautiful 4 bedroom, 3.5 bath home is tucked away towards the end of a quiet culdesac. The kitchen features a beautiful 10 foot island with granite countertops - great for cooking, gathering, or just enjoying your morning coffee. Three oversized bedrooms upstairs providing plenty of space to accommodate. Step outside to your very own private backyard oasis with an inground pool! Whether you are hosting summer cookouts, lounging by the pool, or enjoying quiet evenings outdoors, this backyard is designed for making memories! Your private retreat awaits!
Home Details
Home Type
- Single Family
Year Built
- Built in 2016
Lot Details
- 10,019 Sq Ft Lot
- Fenced Yard
Parking
- Garage
- Front Facing Garage
- Driveway
Home Design
- Slab Foundation
- HardiePlank Type
Interior Spaces
- Recessed Lighting
- Wood Burning Fireplace
- Fireplace Features Masonry
- French Doors
- Living Room with Fireplace
- Stone Countertops
- Attic
Bedrooms and Bathrooms
- 4 Bedrooms
- Split Bedroom Floorplan
Laundry
- Laundry Room
- Laundry on main level
- Washer and Electric Dryer Hookup
Pool
- In Ground Pool
- Outdoor Pool
Outdoor Features
- Covered Patio or Porch
Schools
- Moody Elementary And Middle School
- Moody High School
Utilities
- Central Air
- Heat Pump System
- Underground Utilities
- Electric Water Heater
Community Details
- $25 Other Monthly Fees
Map
Home Values in the Area
Average Home Value in this Area
Tax History
| Year | Tax Paid | Tax Assessment Tax Assessment Total Assessment is a certain percentage of the fair market value that is determined by local assessors to be the total taxable value of land and additions on the property. | Land | Improvement |
|---|---|---|---|---|
| 2024 | $1,654 | $66,746 | $12,000 | $54,746 |
| 2023 | $1,658 | $75,110 | $12,000 | $63,110 |
| 2022 | $1,628 | $32,860 | $5,000 | $27,860 |
| 2021 | $1,037 | $32,860 | $5,000 | $27,860 |
| 2020 | $1,014 | $29,489 | $3,850 | $25,639 |
| 2019 | $1,014 | $29,489 | $3,850 | $25,639 |
| 2018 | $849 | $24,920 | $0 | $0 |
| 2017 | -- | $49,840 | $0 | $0 |
| 2016 | $176 | $4,900 | $0 | $0 |
Property History
| Date | Event | Price | List to Sale | Price per Sq Ft | Prior Sale |
|---|---|---|---|---|---|
| 12/18/2025 12/18/25 | For Sale | $389,900 | 0.0% | $160 / Sq Ft | |
| 11/17/2025 11/17/25 | Pending | -- | -- | -- | |
| 11/14/2025 11/14/25 | For Sale | $389,900 | +25.8% | $160 / Sq Ft | |
| 10/26/2020 10/26/20 | Sold | $310,000 | -3.1% | $128 / Sq Ft | View Prior Sale |
| 09/11/2020 09/11/20 | Price Changed | $320,000 | -1.5% | $132 / Sq Ft | |
| 09/02/2020 09/02/20 | For Sale | $325,000 | +31.4% | $134 / Sq Ft | |
| 04/07/2017 04/07/17 | Sold | $247,250 | 0.0% | $107 / Sq Ft | View Prior Sale |
| 02/24/2017 02/24/17 | Pending | -- | -- | -- | |
| 12/10/2015 12/10/15 | For Sale | $247,250 | -- | $107 / Sq Ft |
Purchase History
| Date | Type | Sale Price | Title Company |
|---|---|---|---|
| Deed | $340,000 | Robinson Law Firm Pc | |
| Warranty Deed | $310,000 | National Ttl & Appraisal Inc | |
| Warranty Deed | $247,250 | None Available |
Mortgage History
| Date | Status | Loan Amount | Loan Type |
|---|---|---|---|
| Open | $323,000 | New Conventional |
Source: Greater Alabama MLS
MLS Number: 21436335
APN: 24-09-31-0-001-013.066
- 4155 Gardenia Ln
- The Langford Arbor Ridge
- THE TELFAIR Arbor Ridge
- 4013 Verbena Dr
- 4011 Verbena Dr
- THE LANCASTER Arbor Ridge
- THE AVERY Arbor Ridge
- The Bradley Arbor Ridge
- The Avondale Arbor Ridge
- The Kingswood Arbor Ridge
- 6028 Arbor Ridge
- 6011 Arbor Ridge
- 6022 Arbor Ridge
- 6001 Arbor Ridge
- 6029 Arbor Ridge
- 6017 Arbor Ridge
- 6004 Arbor Ridge
- 6058 Arbor Ridge
- 6005 Arbor Ridge
- 6010 Arbor Ridge
Ask me questions while you tour the home.

