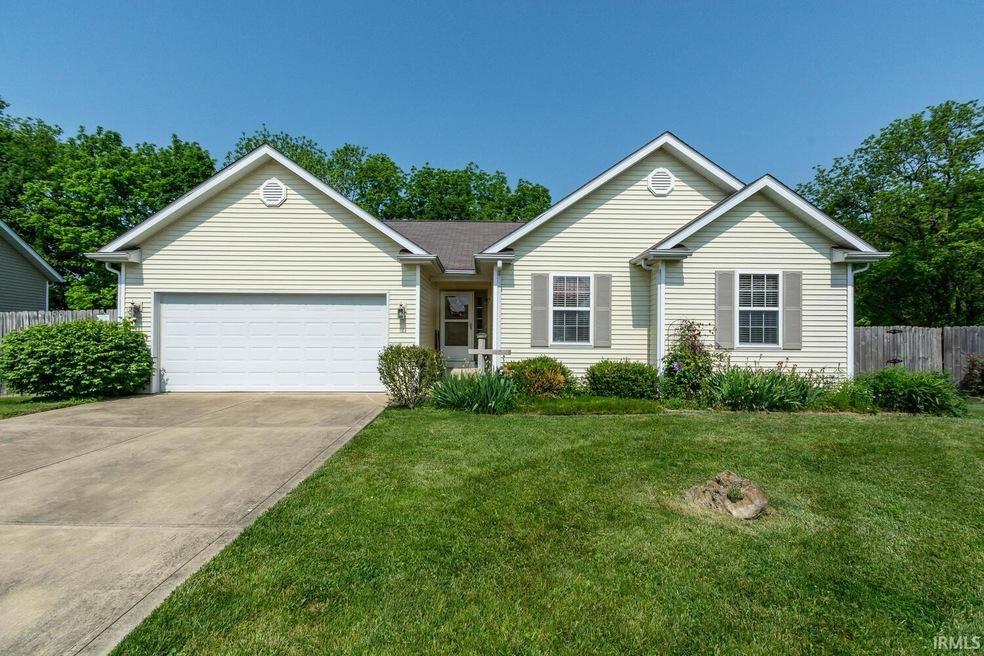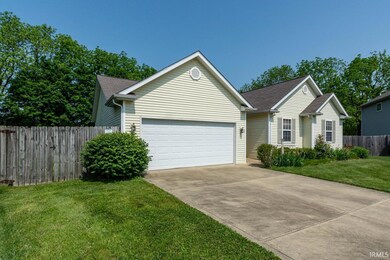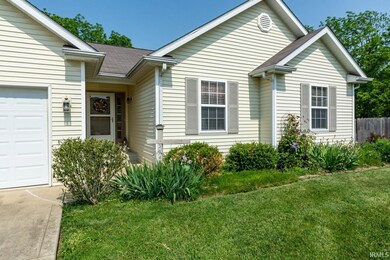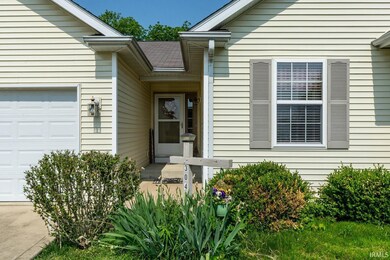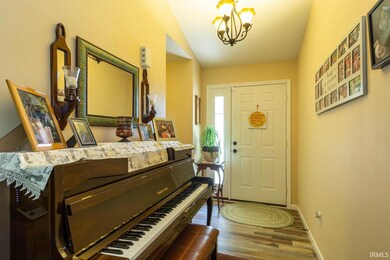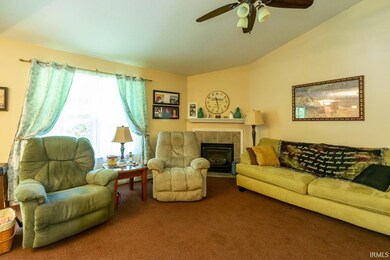
3049 N Ruffys Way Bloomington, IN 47404
Highlights
- Primary Bedroom Suite
- Vaulted Ceiling
- Backs to Open Ground
- Open Floorplan
- Ranch Style House
- Covered patio or porch
About This Home
As of June 2023Sweet ranch home on a quiet cul-de-sac, almost a 1/2 acre lot, and wonderful tree lined fenced back yard. Well maintained with an open floorplan, fantastic kitchen, vaulted ceiling in great room and an amazing covered back deck off the nook/great room are just a few of the things you'll love about this home. The kitchen offers stainless appliances and plenty of cabinets & counter space along with a handy pantry. A fireplace warms the great room and living area. The primary suite offers an en suite bath with a wide vanity area and double bowls, a walk-in shower, and walk-in closet. The wide garage offers plenty of room for shelving and the storage building in the backyard has power, making it great for a little workshop. There's a lot to get excited about here!
Home Details
Home Type
- Single Family
Est. Annual Taxes
- $2,183
Year Built
- Built in 2006
Lot Details
- 0.41 Acre Lot
- Backs to Open Ground
- Cul-De-Sac
- Wood Fence
- Irregular Lot
Parking
- 2 Car Attached Garage
- Garage Door Opener
- Driveway
- Off-Street Parking
Home Design
- Ranch Style House
- Planned Development
- Shingle Roof
- Vinyl Construction Material
Interior Spaces
- Open Floorplan
- Vaulted Ceiling
- Ceiling Fan
- Gas Log Fireplace
- Entrance Foyer
- Living Room with Fireplace
- Crawl Space
- Electric Dryer Hookup
Kitchen
- Eat-In Kitchen
- Breakfast Bar
- Kitchen Island
- Disposal
Flooring
- Laminate
- Vinyl
Bedrooms and Bathrooms
- 3 Bedrooms
- Primary Bedroom Suite
- Walk-In Closet
- 2 Full Bathrooms
- Bathtub with Shower
- Separate Shower
Outdoor Features
- Covered Deck
- Covered patio or porch
Location
- Suburban Location
Schools
- Edgewood Elementary And Middle School
- Edgewood High School
Utilities
- Forced Air Heating and Cooling System
- Heating System Uses Gas
Community Details
- River Bend / Riverbend Subdivision
Listing and Financial Details
- Assessor Parcel Number 53-00-70-343-571.000-011
Ownership History
Purchase Details
Home Financials for this Owner
Home Financials are based on the most recent Mortgage that was taken out on this home.Purchase Details
Home Financials for this Owner
Home Financials are based on the most recent Mortgage that was taken out on this home.Purchase Details
Home Financials for this Owner
Home Financials are based on the most recent Mortgage that was taken out on this home.Purchase Details
Home Financials for this Owner
Home Financials are based on the most recent Mortgage that was taken out on this home.Similar Homes in Bloomington, IN
Home Values in the Area
Average Home Value in this Area
Purchase History
| Date | Type | Sale Price | Title Company |
|---|---|---|---|
| Deed | $289,500 | Titleplus | |
| Deed | $160,000 | -- | |
| Warranty Deed | -- | None Available | |
| Warranty Deed | -- | None Available |
Mortgage History
| Date | Status | Loan Amount | Loan Type |
|---|---|---|---|
| Previous Owner | $135,000 | Adjustable Rate Mortgage/ARM | |
| Previous Owner | $141,000 | New Conventional | |
| Previous Owner | $30,000 | Unknown | |
| Previous Owner | $105,000 | New Conventional |
Property History
| Date | Event | Price | Change | Sq Ft Price |
|---|---|---|---|---|
| 06/21/2023 06/21/23 | Sold | $289,500 | +1.6% | $200 / Sq Ft |
| 05/24/2023 05/24/23 | For Sale | $285,000 | +78.1% | $197 / Sq Ft |
| 07/24/2015 07/24/15 | Sold | $160,000 | -3.0% | $111 / Sq Ft |
| 06/29/2015 06/29/15 | Pending | -- | -- | -- |
| 06/09/2015 06/09/15 | For Sale | $164,900 | -- | $114 / Sq Ft |
Tax History Compared to Growth
Tax History
| Year | Tax Paid | Tax Assessment Tax Assessment Total Assessment is a certain percentage of the fair market value that is determined by local assessors to be the total taxable value of land and additions on the property. | Land | Improvement |
|---|---|---|---|---|
| 2024 | $2,560 | $304,700 | $85,200 | $219,500 |
| 2023 | $2,527 | $298,600 | $83,500 | $215,100 |
| 2022 | $2,183 | $251,200 | $60,200 | $191,000 |
| 2021 | $2,073 | $224,900 | $50,100 | $174,800 |
| 2020 | $1,887 | $207,900 | $43,400 | $164,500 |
| 2019 | $1,518 | $183,800 | $34,100 | $149,700 |
| 2018 | $1,415 | $174,100 | $34,100 | $140,000 |
| 2017 | $1,385 | $155,700 | $34,100 | $121,600 |
| 2016 | $1,327 | $160,100 | $34,100 | $126,000 |
| 2014 | $1,077 | $147,300 | $34,100 | $113,200 |
Agents Affiliated with this Home
-

Seller's Agent in 2023
Tracee Lutes
RE/MAX
(812) 323-7300
77 in this area
265 Total Sales
-

Buyer's Agent in 2023
Laura Stevens
The Indiana Team LLC
(812) 961-8000
26 in this area
151 Total Sales
-

Seller's Agent in 2015
Ron Plecher
RE/MAX
(812) 320-2142
11 in this area
211 Total Sales
-
S
Buyer's Agent in 2015
Sharron Cousineau
Keach & Grove Real Estate, LLC
Map
Source: Indiana Regional MLS
MLS Number: 202317399
APN: 53-00-71-343-571.000-011
- 3070 N Cantlin Dr
- 4026 Carmola Dr
- 4022 Carmola Dr
- 4194 W Geranium Ln
- 4011 W Geranium Ln
- 3922 W Norway Ct
- 4033 W Coffey Ln
- 4339 W Beech Ln
- 3900 W Geranium Ln
- 3022 N Smith Pike Unit A & B
- 2800 N Smith Pike
- 4310 W Craig Dr
- 2724 N Smith Pike
- 3389 N Finance Rd
- 4295 W State Road 46
- 5020 N Aldrin Ct
- 4081 N Brookwood Dr
- 3815 W Raintree Dr
- 4285 N Centennial Dr
- 4950 W Arlington Rd
