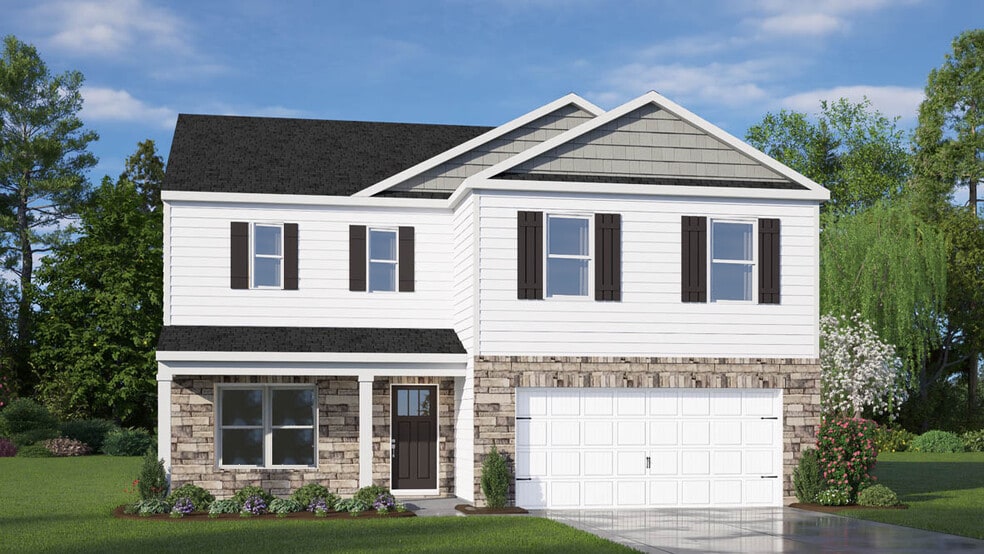
3049 Platinum Cir West End, NC 27376
Gretchen PinesEstimated payment $2,383/month
Highlights
- New Construction
- Gated Community
- Trails
- West End Elementary School Rated A-
About This Home
Welcome to 3049 Platinum Circle at Gretchen Pines located in West End, NC! Welcome to the Galen Floorplan! Our 4-bedroom, 2.5-bathroom plan offering 2,340 square feet. It features a spacious kitchen with breakfast island, generous cabinet space, quartz counter tops and an oversized walk-in pantry. The kitchen opens to the spacious living room with plenty of room for entertaining. A flex room is also on the main level, perfect for a formal dining room or home office. The expansive owner's suite on the second level features a large walk-in closet and double vanities. Three additional bedrooms, a full bathroom and a walk-in laundry room are also on the second level. Quality materials and workmanship throughout, with superior attention to detail, plus a one-year builder's warranty. Located inside of a gated community with many community walking trails, Gretchen Pines in West End, NC! Gretchen Pines is conveniently located next to numerous golf courses, parks, restaurants, grocery stores, and shopping centers. Roughly 8 miles to Pinehurst - host of 2024 US Open. Convenient drive to Raleigh, Greensboro and Fort Bragg. Do not miss your chance to view this home, schedule a showing today! * Photos are for representative purposes only*
Sales Office
| Monday |
10:00 AM - 5:00 PM
|
| Tuesday |
10:00 AM - 5:00 PM
|
| Wednesday |
10:00 AM - 5:00 PM
|
| Thursday |
10:00 AM - 5:00 PM
|
| Friday |
1:00 PM - 5:00 PM
|
| Saturday |
9:00 AM - 5:00 PM
|
| Sunday |
12:00 PM - 5:00 PM
|
Home Details
Home Type
- Single Family
Parking
- 2 Car Garage
Home Design
- New Construction
Interior Spaces
- 2-Story Property
Bedrooms and Bathrooms
- 3 Bedrooms
Community Details
Recreation
- Trails
Security
- Gated Community
Map
Other Move In Ready Homes in Gretchen Pines
About the Builder
- Gretchen Pines
- 1029 Ivory Ln
- 1025 Ivory Ln
- 1021 Ivory Ln
- 1017 Ivory Ln
- 1009 Ivory Ln
- 1001 Ivory Ln
- 123 Lancashire Ln
- 102 Brecon
- 113 Baker Cir
- 108 Winsford
- 190 Love Grove Church Rd
- Lot 3 Carthage Rd
- 4341 Carthage Rd
- 2099 Carthage Rd
- 129, 131 Hastings Rd
- 105 Shropshire Ct
- Seven Lakes West
- Hollycrest
- Forest Creek
