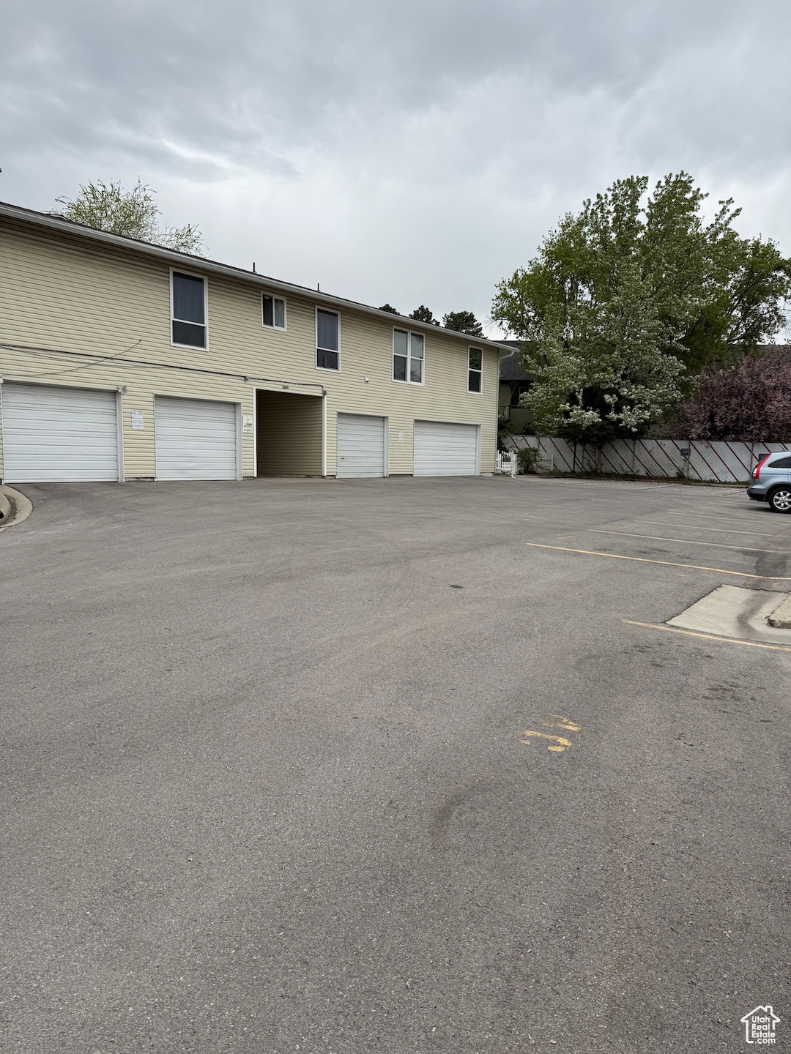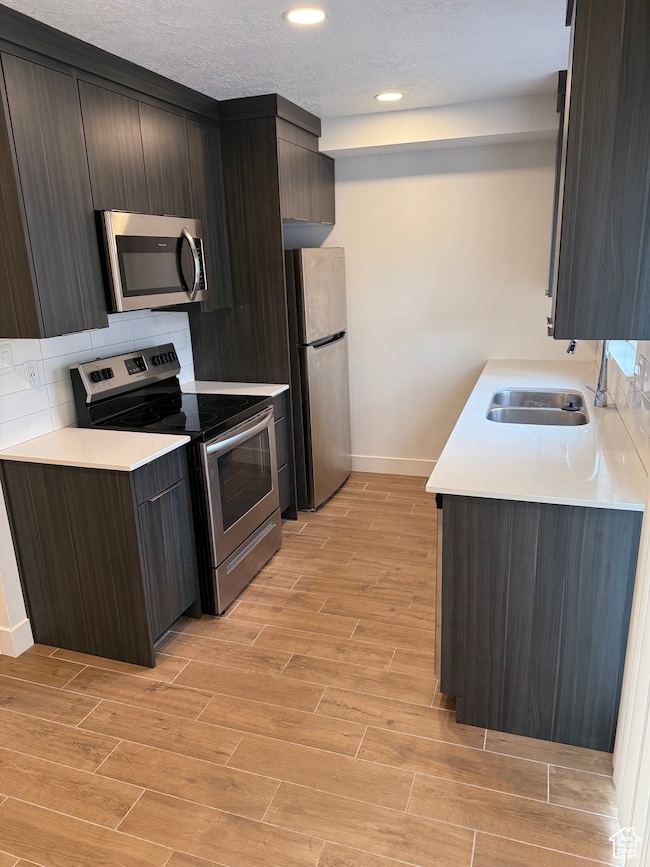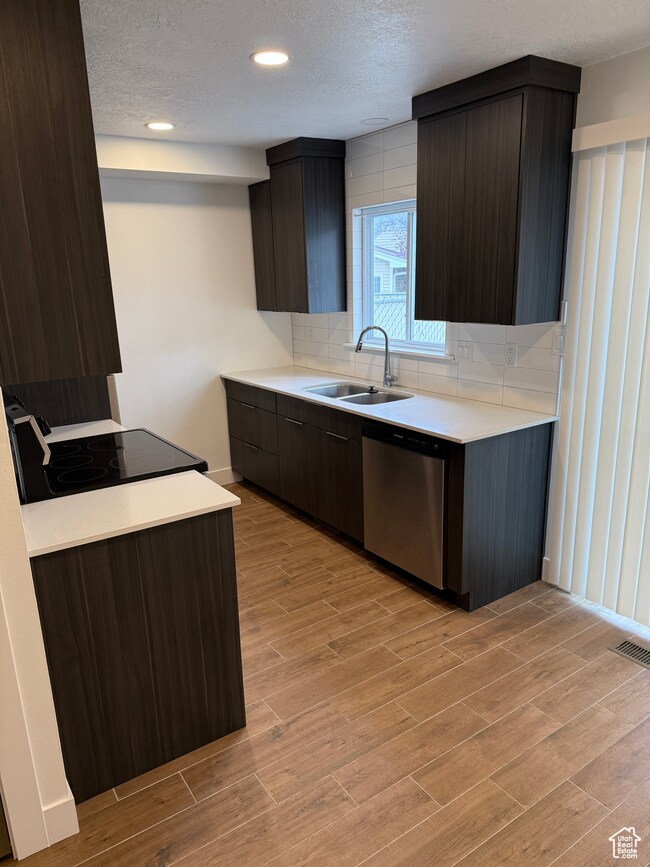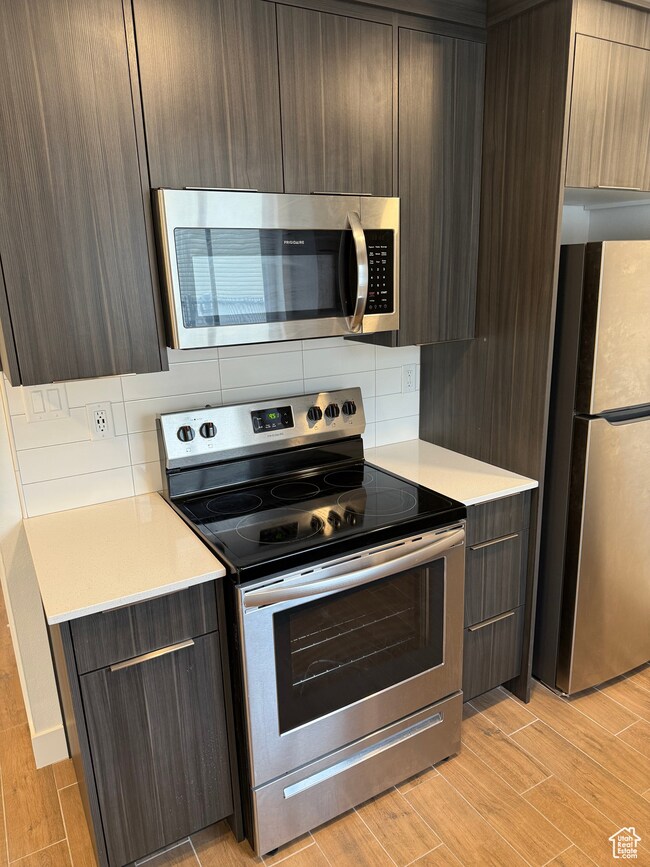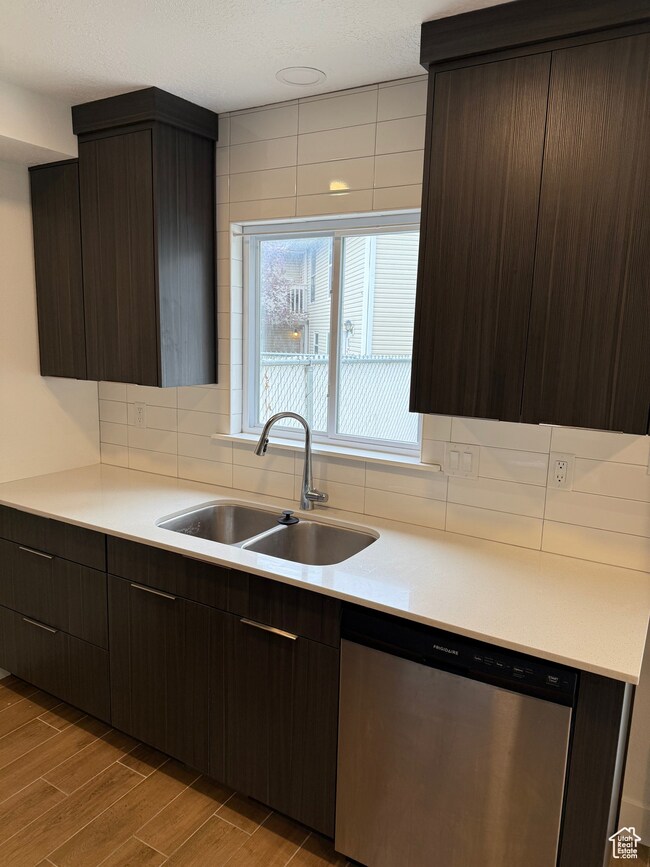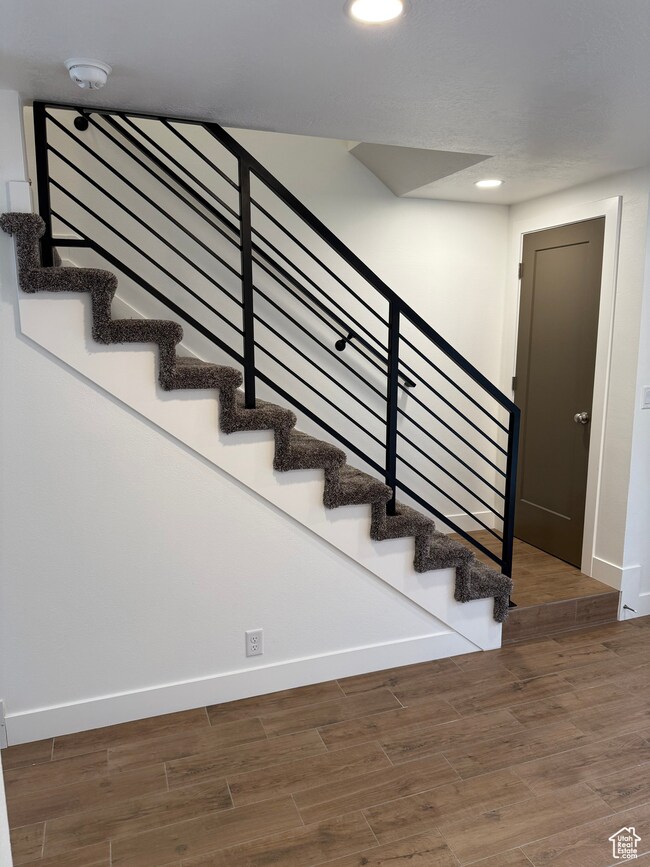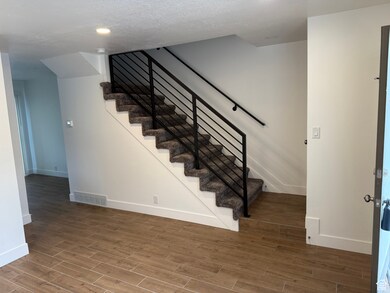
3049 S Orchard Dr Unit B North Salt Lake, UT 84010
Estimated payment $2,071/month
Highlights
- Mature Trees
- Mountain View
- Secluded Lot
- Boulton School Rated A-
- Hilly Lot
- 1 Car Attached Garage
About This Home
**Price Reduced as of 6.17** Charming Fully Finished Townhome in Bountiful! Welcome to this beautifully maintained 3-bedroom, 2-bathroom townhome offering comfort, convenience, and style. Enjoy a bright, open layout with spacious living areas and a fully finished basement-perfect for an office, gym, or bonus room. The kitchen features modern appliances and ample cabinet space, flowing seamlessly into the dining and living areas for easy entertaining. Upstairs, you'll find three well-sized bedrooms, including a generous primary suite. With an attached 1-car garage, extra storage, and a private patio area, this home checks all the boxes. Nestled in a quiet, friendly community just minutes from parks, shopping, and I-15. Move-in ready and priced to sell-don't miss out!
Property Details
Home Type
- Condominium
Est. Annual Taxes
- $1,535
Year Built
- Built in 1977
Lot Details
- Property is Fully Fenced
- Landscaped
- Hilly Lot
- Mature Trees
HOA Fees
- $139 Monthly HOA Fees
Parking
- 1 Car Attached Garage
Home Design
- Stucco
- Cedar
Interior Spaces
- 1,248 Sq Ft Home
- 3-Story Property
- Double Pane Windows
- Blinds
- Sliding Doors
- Mountain Views
- Basement Fills Entire Space Under The House
- Electric Dryer Hookup
Kitchen
- Free-Standing Range
- Range Hood
- Disposal
Flooring
- Carpet
- Tile
Bedrooms and Bathrooms
- 3 Bedrooms
- Walk-In Closet
Schools
- Adelaide Elementary School
- South Davis Middle School
- Woods Cross High School
Utilities
- Central Heating and Cooling System
- Natural Gas Connected
Additional Features
- Reclaimed Water Irrigation System
- Open Patio
Community Details
- Aspen Court Subdivision
Listing and Financial Details
- Assessor Parcel Number 01-139-0010
Map
Home Values in the Area
Average Home Value in this Area
Tax History
| Year | Tax Paid | Tax Assessment Tax Assessment Total Assessment is a certain percentage of the fair market value that is determined by local assessors to be the total taxable value of land and additions on the property. | Land | Improvement |
|---|---|---|---|---|
| 2024 | $1,535 | $153,450 | $54,450 | $99,000 |
| 2023 | $1,538 | $152,900 | $51,150 | $101,750 |
| 2022 | $1,511 | $272,000 | $59,000 | $213,000 |
| 2021 | $1,352 | $205,000 | $46,000 | $159,000 |
| 2020 | $1,208 | $185,000 | $42,600 | $142,400 |
| 2019 | $1,224 | $183,000 | $39,000 | $144,000 |
| 2018 | $1,103 | $163,000 | $36,000 | $127,000 |
| 2016 | $818 | $65,395 | $13,200 | $52,195 |
| 2015 | $843 | $63,745 | $13,200 | $50,545 |
| 2014 | $961 | $74,302 | $18,333 | $55,969 |
| 2013 | -- | $69,244 | $14,575 | $54,669 |
Property History
| Date | Event | Price | Change | Sq Ft Price |
|---|---|---|---|---|
| 08/11/2025 08/11/25 | Pending | -- | -- | -- |
| 06/17/2025 06/17/25 | Price Changed | $340,000 | -5.5% | $272 / Sq Ft |
| 05/27/2025 05/27/25 | Price Changed | $359,900 | -4.0% | $288 / Sq Ft |
| 04/16/2025 04/16/25 | For Sale | $375,000 | -- | $300 / Sq Ft |
Purchase History
| Date | Type | Sale Price | Title Company |
|---|---|---|---|
| Warranty Deed | -- | First American Title Insurance |
Mortgage History
| Date | Status | Loan Amount | Loan Type |
|---|---|---|---|
| Open | $205,000 | New Conventional |
Similar Homes in the area
Source: UtahRealEstate.com
MLS Number: 2077986
APN: 01-139-0010
- 3022 S 500 W
- 527 Applewood Dr
- 552 Applewood Dr
- 3183 S 500 W
- 545 Applewood Dr Unit 10
- 2943 S 400 W
- 2928 S 575 W
- 620 N Orchard Dr Unit 15
- 620 N Orchard Dr Unit 11
- 383 W 3300 S
- 3291 S 300 W
- 3407 S 325 W
- 117 W 3000 S
- 426 N Orchard Dr Unit 7
- 111 W 3100 S
- 141 W 3500 S
- 733 W 3500 S
- 468 W 2400 S
- 370 Galahad St
- 310 N 675 E
