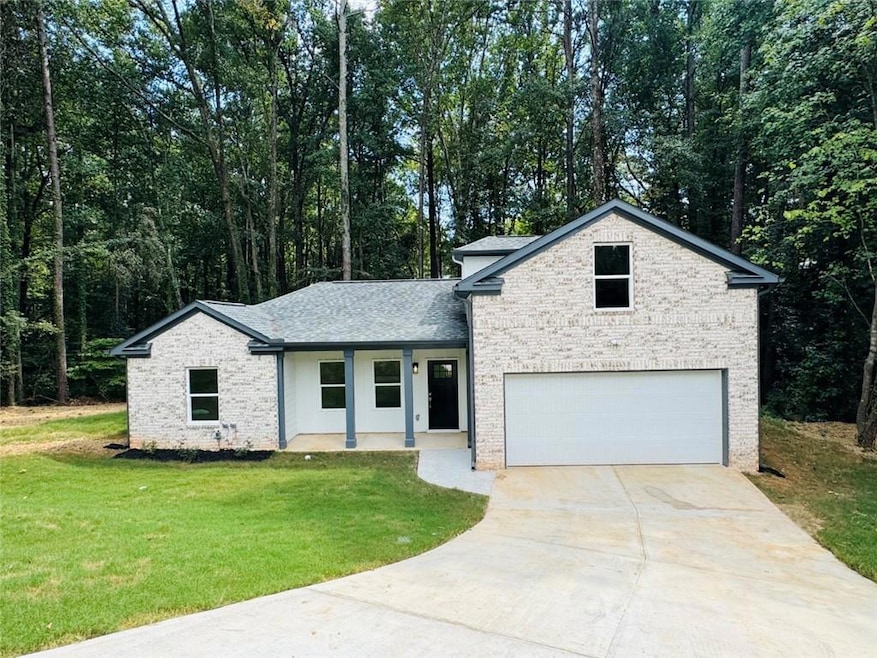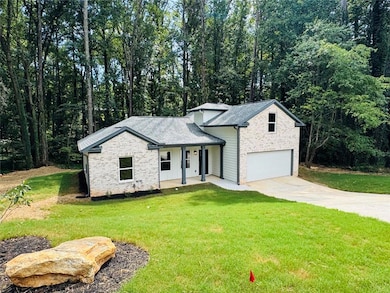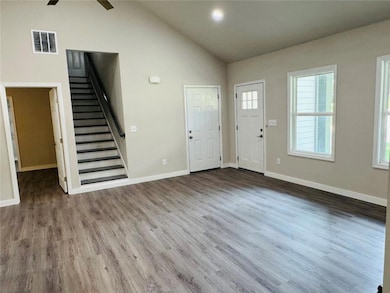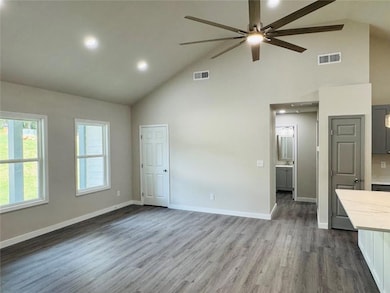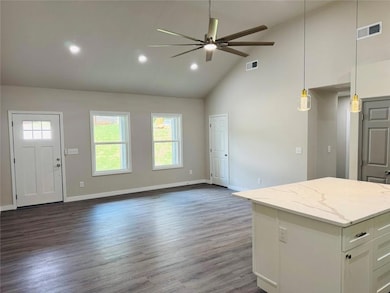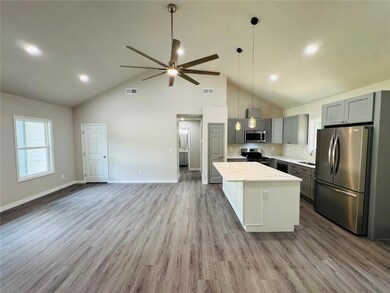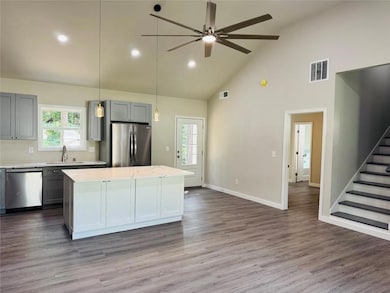3049 Sutter Ct SW Snellville, GA 30039
Estimated payment $1,850/month
Highlights
- Open-Concept Dining Room
- New Construction
- Creek or Stream View
- Partee Elementary School Rated A-
- Two Primary Bedrooms
- Craftsman Architecture
About This Home
New Construction – No HOA Fees! This inviting 4-bedroom, 3-bath home features two primary suites (1 on main, 1 up), 2 secondary bedrooms on main, and a spacious 2-car garage. The open Great Room and Kitchen boast soaring vaulted ceilings, quartz countertops, soft-close cabinetry with lazy-susan, vented exhaust, and stainless-steel appliances. The main-level primary suite offers a double vanity, soaking tub, and separate tile shower. Hall bath includes solid-surface vanity, and tiled bath/shower combo. Upstairs primary includes solid surface vanity top and tile shower. Energy efficient spray foam insulation will save $$$ on utility bills. Nestled on a quiet cul-de-sac lot with a private backyard, this home offers the rare combination of new construction convenience without the added cost of HOA fees—all in a great location! Easy showings.
Home Details
Home Type
- Single Family
Year Built
- Built in 2025 | New Construction
Lot Details
- 0.47 Acre Lot
- Sloped Lot
- Back Yard
Parking
- 2 Car Attached Garage
- Garage Door Opener
- Driveway
Home Design
- Craftsman Architecture
- Country Style Home
- Cottage
- Slab Foundation
- Spray Foam Insulation
- Composition Roof
Interior Spaces
- 1,540 Sq Ft Home
- 2-Story Property
- Cathedral Ceiling
- Insulated Windows
- Great Room
- Open-Concept Dining Room
- Breakfast Room
- Luxury Vinyl Tile Flooring
- Creek or Stream Views
Kitchen
- Electric Range
- Dishwasher
- Kitchen Island
- Solid Surface Countertops
- White Kitchen Cabinets
Bedrooms and Bathrooms
- 4 Bedrooms | 3 Main Level Bedrooms
- Primary Bedroom on Main
- Double Master Bedroom
- Dual Vanity Sinks in Primary Bathroom
- Soaking Tub
Laundry
- Laundry in Hall
- Electric Dryer Hookup
Home Security
- Carbon Monoxide Detectors
- Fire and Smoke Detector
Accessible Home Design
- Accessible Approach with Ramp
Outdoor Features
- Deck
- Covered Patio or Porch
Schools
- Partee Elementary School
- Shiloh Middle School
- Shiloh High School
Utilities
- Central Heating and Cooling System
- 220 Volts
- 110 Volts
- Electric Water Heater
- Septic Tank
- Cable TV Available
Community Details
- Brentwood Subdivision
Listing and Financial Details
- Home warranty included in the sale of the property
- Legal Lot and Block 11 / C
- Assessor Parcel Number R6029 035
Map
Home Values in the Area
Average Home Value in this Area
Tax History
| Year | Tax Paid | Tax Assessment Tax Assessment Total Assessment is a certain percentage of the fair market value that is determined by local assessors to be the total taxable value of land and additions on the property. | Land | Improvement |
|---|---|---|---|---|
| 2025 | -- | $480 | $480 | -- |
| 2024 | $17 | $480 | $480 | -- |
| 2023 | $17 | $480 | $480 | $0 |
| 2022 | $17 | $480 | $480 | $0 |
| 2021 | $17 | $480 | $480 | $0 |
| 2020 | $17 | $480 | $480 | $0 |
| 2019 | $17 | $480 | $480 | $0 |
| 2018 | $17 | $480 | $480 | $0 |
| 2016 | $17 | $480 | $480 | $0 |
| 2015 | $17 | $480 | $480 | $0 |
| 2014 | $17 | $480 | $480 | $0 |
Property History
| Date | Event | Price | List to Sale | Price per Sq Ft |
|---|---|---|---|---|
| 11/17/2025 11/17/25 | Pending | -- | -- | -- |
| 11/05/2025 11/05/25 | For Sale | $350,000 | -- | $227 / Sq Ft |
Purchase History
| Date | Type | Sale Price | Title Company |
|---|---|---|---|
| Warranty Deed | $8,000 | -- | |
| Warranty Deed | $12,750 | -- |
Source: First Multiple Listing Service (FMLS)
MLS Number: 7677313
APN: 6-029-035
- 3018 Wilsone Place
- 4043 Mckinley Dr
- 4046 Jami Ln Unit 5
- 2910 Spring Ridge Cir
- 3181 Octavia Ln
- 3858 Trenton Dr
- 1570 Stacy Dr Unit Lot 6
- 1570 Stacy Dr
- 1560 Stacy Dr
- 3882 Cloudland Dr Unit 1
- 4196 Jami Ln
- 2911 Quinbery Dr
- 2857 Mountbery Dr
- 3181 Arbor Oaks Way
- 2721 Brackenwood Dr
- 3822 Holland Dr
- 3960 Rocmar Dr
- 2884 Mountbery Dr
- 2731 Brackenwood Dr
- 3830 Kittery Point
