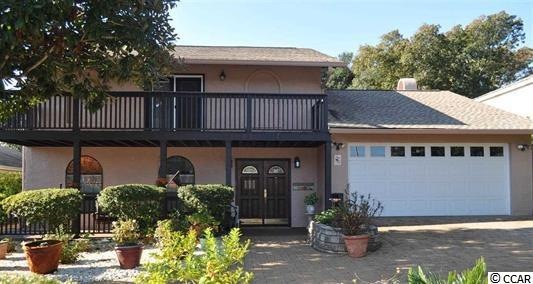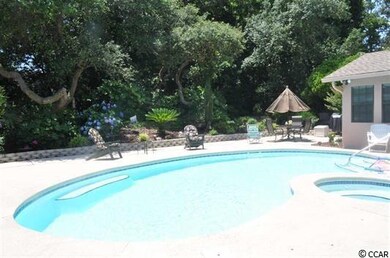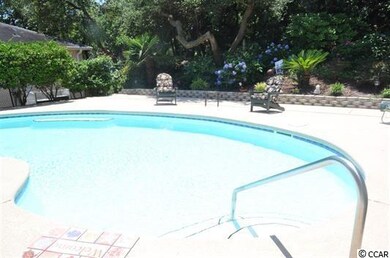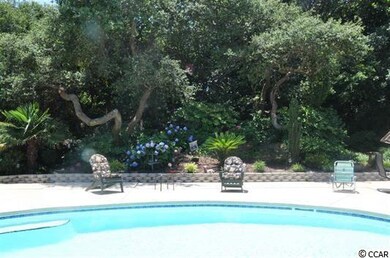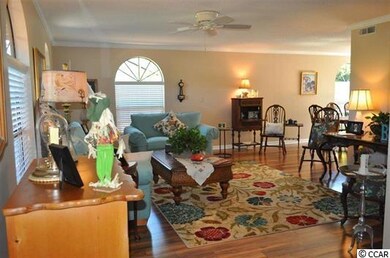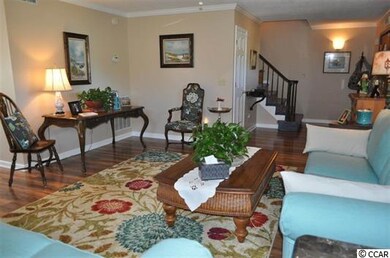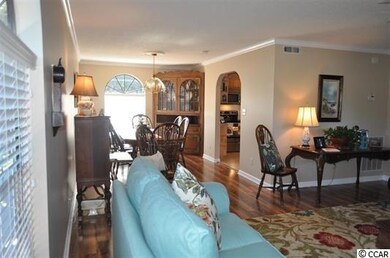
305 64th Ave N Myrtle Beach, SC 29572
Grande Dunes NeighborhoodHighlights
- Private Pool
- Soaking Tub and Shower Combination in Primary Bathroom
- Balcony
- Deck
- Traditional Architecture
- Skylights
About This Home
As of February 2021This particular property rests right in the heart of one of Myrtle Beach's most sought after neighborhoods, Forrest Dunes. Set a 1/2 block from the ocean this home boasts a number of features which make it even more desirable. The back yard complete with a pool, hot tub, large patio area and natural gas grill which are encased by fencing and a well manicured landscape that provide the ideal setting for relaxation and entertaining. This traditional two-story home features 3 bedrooms... all located on the second floor. The master bedroom is serviced by its own full bath and has privately accessible balcony. The downstairs offers a spacious floor plan that includes a living room/dining room combo, updated kitchen with stainless steel appliances, solid surface counter-tops, and a large island with storage, a family room with fireplace and Florida room equipped with ceiling fans, sky lights and immediate access to the back yard. There is a two car garage loaded with extra storage that includes a cedar lined closet, attic storage with pull down stair access, wall storage and work spaces. Seasonal additions include a separate water meter that services both the irrigation system and pool functions and a gas furnace located in the attic space above the second floor that heats the home when temperatures drop below 45 degrees F. Both the interior and exterior of this property are in immaculate condition. This home is a MUST SEE!!!
Last Agent to Sell the Property
Realty ONE Group Dockside License #80538 Listed on: 09/27/2015

Home Details
Home Type
- Single Family
Year Built
- Built in 1986
Lot Details
- Fenced
- Rectangular Lot
Parking
- 2 Car Attached Garage
- Garage Door Opener
Home Design
- Traditional Architecture
- Bi-Level Home
- Slab Foundation
- Stucco
- Tile
Interior Spaces
- 2,475 Sq Ft Home
- Ceiling Fan
- Skylights
- Window Treatments
- Insulated Doors
- Entrance Foyer
- Family Room with Fireplace
- Combination Dining and Living Room
- Carpet
- Pull Down Stairs to Attic
Kitchen
- Breakfast Bar
- Range
- Microwave
- Dishwasher
- Kitchen Island
- Disposal
Bedrooms and Bathrooms
- 3 Bedrooms
- Linen Closet
- 3 Full Bathrooms
- Single Vanity
- Dual Vanity Sinks in Primary Bathroom
- Soaking Tub and Shower Combination in Primary Bathroom
Laundry
- Laundry Room
- Washer and Dryer
Home Security
- Home Security System
- Fire and Smoke Detector
Pool
- Private Pool
- Spa
Outdoor Features
- Balcony
- Deck
- Patio
- Front Porch
Location
- East of US 17
Schools
- Myrtle Beach Elementary School
- Myrtle Beach Middle School
- Myrtle Beach High School
Utilities
- Central Heating and Cooling System
- Cooling System Powered By Gas
- Heating System Uses Gas
- Water Heater
- Phone Available
- Cable TV Available
Community Details
- The community has rules related to fencing
Ownership History
Purchase Details
Home Financials for this Owner
Home Financials are based on the most recent Mortgage that was taken out on this home.Purchase Details
Home Financials for this Owner
Home Financials are based on the most recent Mortgage that was taken out on this home.Similar Homes in Myrtle Beach, SC
Home Values in the Area
Average Home Value in this Area
Purchase History
| Date | Type | Sale Price | Title Company |
|---|---|---|---|
| Warranty Deed | $640,000 | -- | |
| Warranty Deed | $400,000 | -- |
Mortgage History
| Date | Status | Loan Amount | Loan Type |
|---|---|---|---|
| Previous Owner | $320,000 | No Value Available |
Property History
| Date | Event | Price | Change | Sq Ft Price |
|---|---|---|---|---|
| 02/26/2021 02/26/21 | Sold | $640,000 | -1.5% | $258 / Sq Ft |
| 01/16/2021 01/16/21 | For Sale | $649,900 | +62.5% | $262 / Sq Ft |
| 01/21/2016 01/21/16 | Sold | $400,000 | -11.1% | $162 / Sq Ft |
| 12/14/2015 12/14/15 | Pending | -- | -- | -- |
| 09/27/2015 09/27/15 | For Sale | $450,000 | -- | $182 / Sq Ft |
Tax History Compared to Growth
Tax History
| Year | Tax Paid | Tax Assessment Tax Assessment Total Assessment is a certain percentage of the fair market value that is determined by local assessors to be the total taxable value of land and additions on the property. | Land | Improvement |
|---|---|---|---|---|
| 2024 | -- | $27,707 | $15,000 | $12,707 |
| 2023 | $0 | $17,324 | $7,980 | $9,344 |
| 2021 | $2,395 | $18,600 | $7,980 | $10,620 |
| 2020 | $1,378 | $18,600 | $7,980 | $10,620 |
| 2019 | $1,326 | $18,600 | $7,980 | $10,620 |
| 2018 | $0 | $15,064 | $7,980 | $7,084 |
| 2017 | $1,150 | $15,064 | $7,980 | $7,084 |
| 2016 | $0 | $15,064 | $7,980 | $7,084 |
| 2015 | -- | $15,064 | $7,980 | $7,084 |
| 2014 | $890 | $15,064 | $7,980 | $7,084 |
Agents Affiliated with this Home
-
Hans Neugebauer

Seller's Agent in 2021
Hans Neugebauer
RE/MAX
(843) 900-6929
2 in this area
165 Total Sales
-
S
Buyer's Agent in 2021
Sean Fallan
Welcome Home Realty
-
Melanie Doss

Seller's Agent in 2016
Melanie Doss
Realty ONE Group Dockside
(843) 457-0457
7 in this area
13 Total Sales
Map
Source: Coastal Carolinas Association of REALTORS®
MLS Number: 1519237
APN: 42111020082
- 6401 N Ocean Blvd
- 409 64th Ave N
- 407 N Highland Way
- 405 N Highland Way
- 409 N Highland Way
- 313 N Highland Way
- 6000 N Ocean Blvd Unit 905
- 6000 N Ocean Blvd Unit PH 2
- 508 63rd Ave N Unit 5
- TBD Wildwood Trail
- 5729 N Ocean Blvd
- 5907 Haskell Cir
- 5732 N Ocean Blvd Unit Cabana Section
- 6804 N Ocean Blvd Unit 729
- 6804 N Ocean Blvd Unit 523
- 6804 N Ocean Blvd Unit 1411
- 6804 N Ocean Blvd Unit 1125
- 6804 N Ocean Blvd Unit 1537
- 6804 N Ocean Blvd Unit 1121
- 6804 N Ocean Blvd Unit 429
