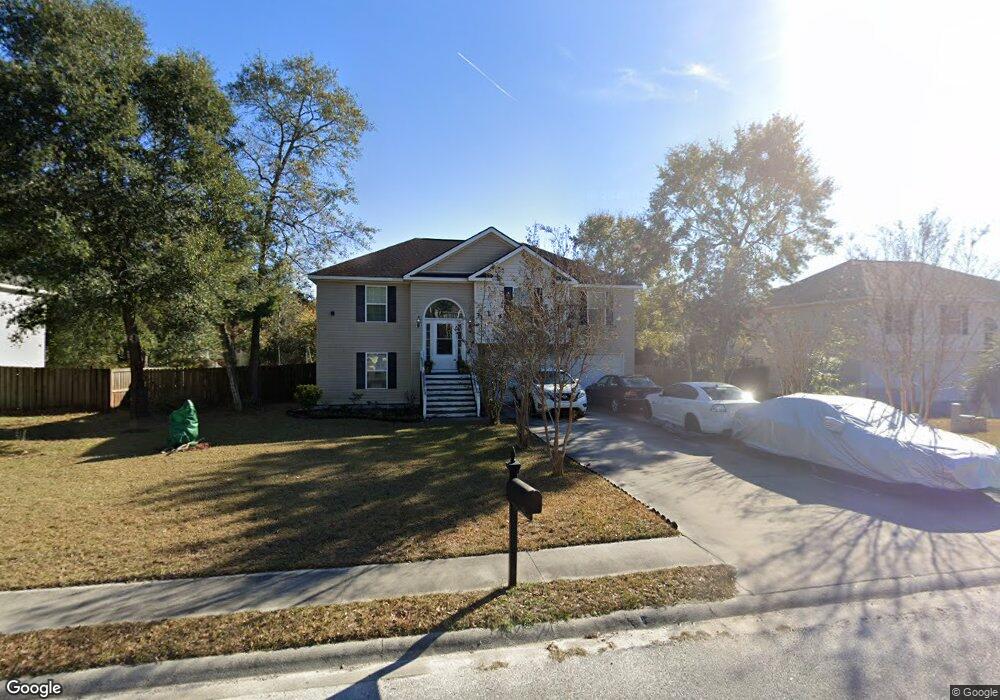305 Aspen Arbor Rincon, GA 31326
Estimated Value: $285,000 - $331,000
3
Beds
3
Baths
1,919
Sq Ft
$163/Sq Ft
Est. Value
About This Home
This home is located at 305 Aspen Arbor, Rincon, GA 31326 and is currently estimated at $312,334, approximately $162 per square foot. 305 Aspen Arbor is a home located in Effingham County with nearby schools including Rincon Elementary School, Ebenezer Middle School, and Effingham County High School.
Ownership History
Date
Name
Owned For
Owner Type
Purchase Details
Closed on
Jan 10, 2018
Sold by
Amoke Ekondua C
Bought by
Amoke Ekondua C and Amoke Gizela D
Current Estimated Value
Home Financials for this Owner
Home Financials are based on the most recent Mortgage that was taken out on this home.
Original Mortgage
$155,800
Outstanding Balance
$130,415
Interest Rate
3.9%
Mortgage Type
New Conventional
Estimated Equity
$181,919
Purchase Details
Closed on
Dec 8, 2017
Sold by
Lucas Maliwan S
Bought by
Amoke Ekondua C
Home Financials for this Owner
Home Financials are based on the most recent Mortgage that was taken out on this home.
Original Mortgage
$155,800
Outstanding Balance
$130,415
Interest Rate
3.9%
Mortgage Type
New Conventional
Estimated Equity
$181,919
Purchase Details
Closed on
May 17, 2012
Sold by
Gayleard Maliwan S
Bought by
Lucas Maliwan S
Home Financials for this Owner
Home Financials are based on the most recent Mortgage that was taken out on this home.
Original Mortgage
$118,451
Interest Rate
3.42%
Mortgage Type
New Conventional
Purchase Details
Closed on
Feb 3, 2006
Sold by
Affordable Home Builders I
Bought by
Gayleard Maliwan S
Home Financials for this Owner
Home Financials are based on the most recent Mortgage that was taken out on this home.
Original Mortgage
$16,100
Interest Rate
6.14%
Mortgage Type
New Conventional
Create a Home Valuation Report for This Property
The Home Valuation Report is an in-depth analysis detailing your home's value as well as a comparison with similar homes in the area
Home Values in the Area
Average Home Value in this Area
Purchase History
| Date | Buyer | Sale Price | Title Company |
|---|---|---|---|
| Amoke Ekondua C | -- | -- | |
| Amoke Ekondua C | $164,000 | -- | |
| Lucas Maliwan S | -- | -- | |
| Gayleard Maliwan S | $161,235 | -- |
Source: Public Records
Mortgage History
| Date | Status | Borrower | Loan Amount |
|---|---|---|---|
| Open | Amoke Ekondua C | $155,800 | |
| Previous Owner | Lucas Maliwan S | $118,451 | |
| Previous Owner | Gayleard Maliwan S | $16,100 | |
| Previous Owner | Gayleard Maliwan S | $128,950 |
Source: Public Records
Tax History Compared to Growth
Tax History
| Year | Tax Paid | Tax Assessment Tax Assessment Total Assessment is a certain percentage of the fair market value that is determined by local assessors to be the total taxable value of land and additions on the property. | Land | Improvement |
|---|---|---|---|---|
| 2025 | $3,582 | $130,115 | $22,800 | $107,315 |
| 2024 | $3,582 | $113,568 | $22,800 | $90,768 |
| 2023 | $2,072 | $84,988 | $17,600 | $67,388 |
| 2022 | $2,062 | $78,298 | $17,600 | $60,698 |
| 2021 | $1,806 | $67,514 | $14,000 | $53,514 |
| 2020 | $1,901 | $65,305 | $12,000 | $53,305 |
| 2019 | $1,871 | $65,305 | $12,000 | $53,305 |
| 2018 | $1,670 | $59,756 | $10,000 | $49,756 |
| 2017 | $1,718 | $60,546 | $9,560 | $50,986 |
| 2016 | $1,633 | $57,008 | $6,400 | $50,608 |
| 2015 | -- | $55,408 | $4,800 | $50,608 |
| 2014 | -- | $46,426 | $4,800 | $41,626 |
| 2013 | -- | $38,076 | $2,560 | $35,516 |
Source: Public Records
Map
Nearby Homes
- 303 Aspen Arbor
- 119 Fox Trace
- 411 Oak Ln
- 125 Crossing Cir
- 108 Crossing Cir
- 134 Crossing Cir
- 136 Fraser Ln
- 415 Seabreeze Dr
- 219 Tyler St
- 427 Seabreeze Dr
- 148 Sweetwater Cir
- 114 Reese Way
- 5 Sanders St Unit B
- 5B Sanders St
- 31 Oak Ln
- 124 Tolliver Ln
- 216 Market St
- 518 Westminster Ct
- 808 Lexington Ave
- 110 Barnwell Ave
- 307 Aspen Arbor
- 135 Ridgewood Cir
- 137 Ridgewood Cir
- 133 Ridgewood Cir
- 304 Aspen Arbor
- 302 Aspen Arbor
- 309 Aspen Arbor
- 139 Ridgewood Cir
- 301 Aspen Arbor
- 306 Aspen Arbor
- 300 Aspen Arbor
- 131 Ridgewood Cir
- 308 Aspen Arbor
- 132 Ridgewood Cir
- 134 Ridgewood Cir
- 203 Bay Berry Ln
- 311 Aspen Arbor
- 205 Bay Berry Ln
- 130 Ridgewood Cir
- 201 Bay Berry Ln
