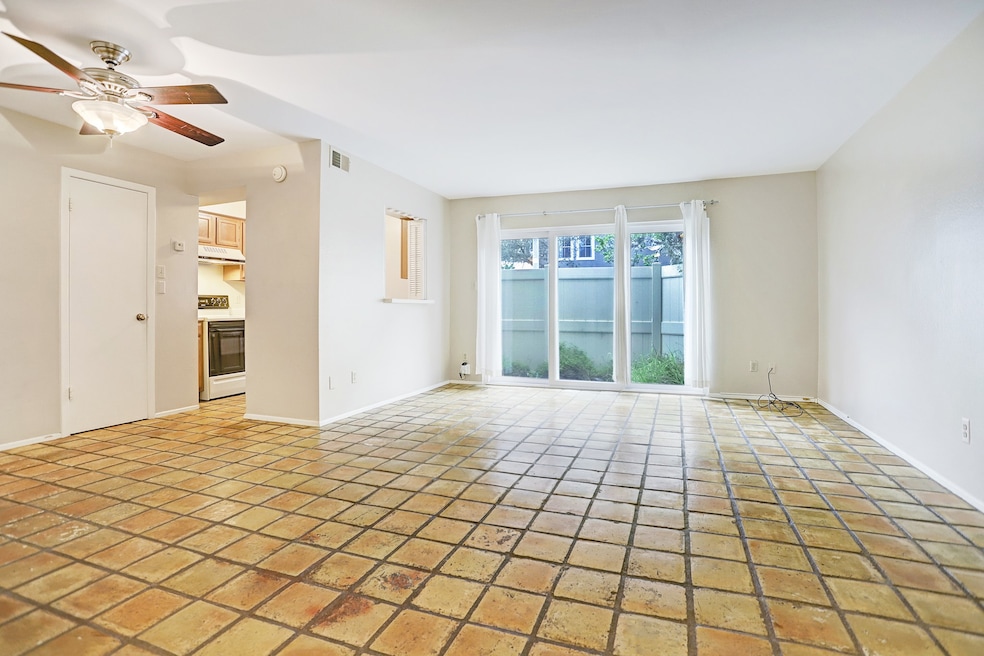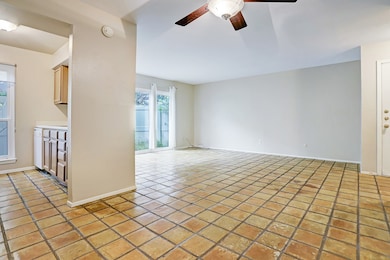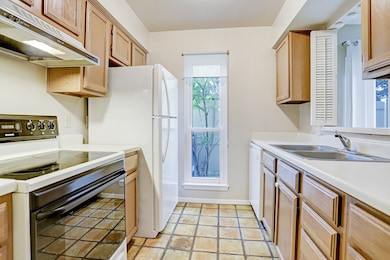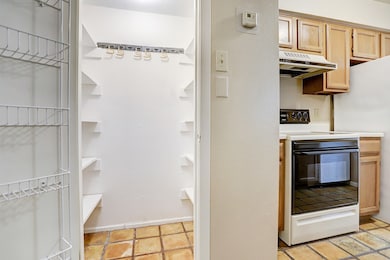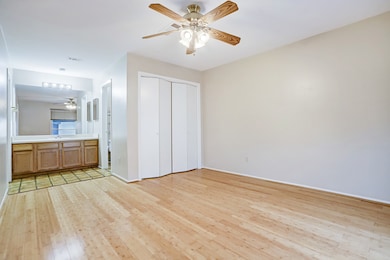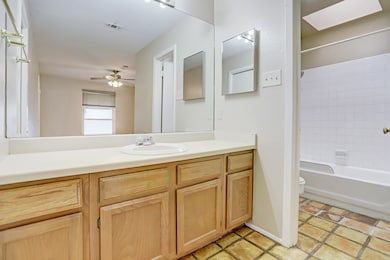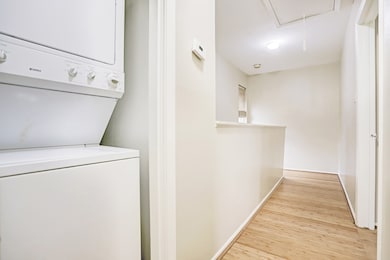305 Avondale St Unit B Houston, TX 77006
Montrose NeighborhoodHighlights
- 0.19 Acre Lot
- Atrium Room
- Traditional Architecture
- Wharton Dual Language Academy Rated A-
- Deck
- Bamboo Flooring
About This Home
Located in the center of always vibrant Montrose, this move in ready townhome provides exceptional location and convenience to an abundance of delicious dining/ fun entertainment options, all within walking distance. Part of a small gated community and 1 of 2 standalone homes, you'll have 2 dedicated parking spaces right outside your home. This lovely and spacious home boasts beautiful Spanish tile downstairs, an open layout, 2 1/2 baths, and a private back patio area. Upstairs, gorgeous bamboo floors and natural light flow throughout. 2 primary bedrooms with their own bathrooms, a lengthy juliette balcony, and furnished with a washer/ dryer. The prime location provides convenient access to Rice University, museums, the Texas Medical Center, downtown Houston, Buffalo Bayou Park, as well as major freeway systems that will allow you to to get around the city effortlessly. Make your appointment today for an opportunity to live in one of Houston's best neighborhoods!
Townhouse Details
Home Type
- Townhome
Est. Annual Taxes
- $4,237
Year Built
- Built in 1980
Lot Details
- 8,336 Sq Ft Lot
- West Facing Home
- Back Yard Fenced
Home Design
- Traditional Architecture
- Split Level Home
Interior Spaces
- 1,328 Sq Ft Home
- 2-Story Property
- Ceiling Fan
- Window Treatments
- French Doors
- Combination Dining and Living Room
- Atrium Room
- Utility Room
- Security Gate
- Property Views
Kitchen
- Breakfast Bar
- Butlers Pantry
- Electric Oven
- Electric Range
- Microwave
- Dishwasher
- Disposal
Flooring
- Bamboo
- Carpet
- Tile
Bedrooms and Bathrooms
- 2 Bedrooms
- En-Suite Primary Bedroom
- Single Vanity
- Bathtub with Shower
Laundry
- Dryer
- Washer
Parking
- Assigned Parking
- Controlled Entrance
Eco-Friendly Details
- Energy-Efficient Windows with Low Emissivity
- Energy-Efficient HVAC
- Energy-Efficient Thermostat
Outdoor Features
- Balcony
- Courtyard
- Deck
- Patio
Schools
- William Wharton K-8 Dual Language Academy Elementary School
- Gregory-Lincoln Middle School
- Lamar High School
Utilities
- Central Heating and Cooling System
- Programmable Thermostat
- Municipal Trash
- Cable TV Available
Listing and Financial Details
- Property Available on 10/7/25
- Long Term Lease
Community Details
Overview
- 8 Units
- Avondale Court T/H Condo Subdivision
Pet Policy
- Call for details about the types of pets allowed
- Pet Deposit Required
Security
- Card or Code Access
- Fire and Smoke Detector
Map
Source: Houston Association of REALTORS®
MLS Number: 65362425
APN: 1150030010002
- 2703 Mason St Unit 16
- 2703 Mason St Unit 13
- 211 Stratford St
- 215 Avondale St
- 309 Stratford St Unit 18
- 234 Westheimer Rd Unit 8
- 12 Hyde Park Blvd Unit 7
- 235 Westheimer Rd
- 239 Westheimer Rd Unit 1
- 404 Avondale St
- 2514 Morgan St
- 101 Stratford St Unit 103
- 501 Avondale St
- 2404 Fairview St Unit C
- 415 Fairview St
- 2223 Taft St
- 2608 Hopkins St
- 402 Tuam St Unit 7
- 402 Tuam St Unit 2
- 403 Anita St Unit 10
- 301 Avondale St Unit 7
- 301 Avondale St Unit 28
- 2706 Mason St
- 2703 Mason St Unit 1BD
- 2703 Mason St Unit 2BD
- 309 Stratford St Unit 20
- 307 Stratford St Unit 1
- 403 Avondale St Unit 6E
- 234 Westheimer Rd Unit 5
- 234 Westheimer Rd Unit 7
- 234 Westheimer Rd Unit 8
- 2518 Mason St Unit B
- 2515 Taft St Unit 4
- 205 Avondale St Unit 11
- 214 Avondale St
- 215 Hyde Park Blvd Unit A
- 105 Avondale St Unit 5
- 2907 Albany St
- 2402 Morgan St Unit A
- 2606 Hopkins St
