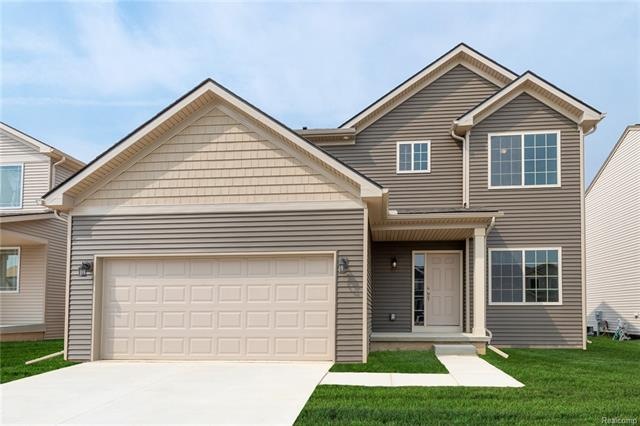
$195,000
- 3 Beds
- 1 Bath
- 1,008 Sq Ft
- 334 Fairfield Ave
- Holly, MI
**Please send offers by Sunday August 10th @ 10pm**Don’t miss this cozy 3-bed, 1-bath, ranch home that is perfectly tucked away on a quiet neighborhood street just 5 minutes from the heart of charming downtown Holly! With real hardwood floors throughout, Newer furnace, 80-gallon hot water heater, 2 car detached (fully insulated with new garage door, electricity and wired for heater.
Alexis Carrera EXP Realty Main
