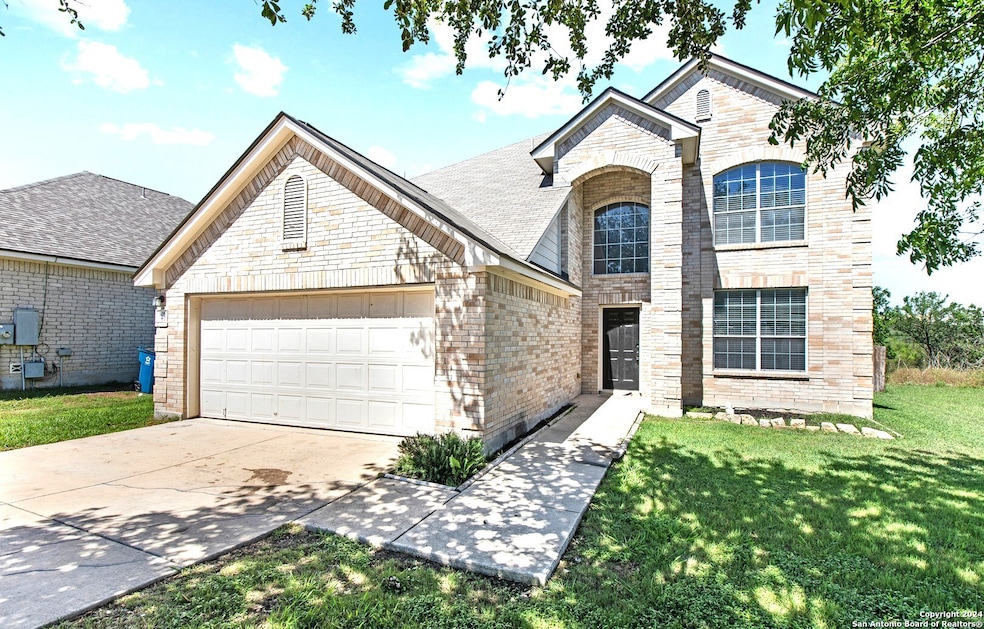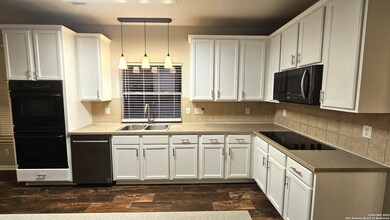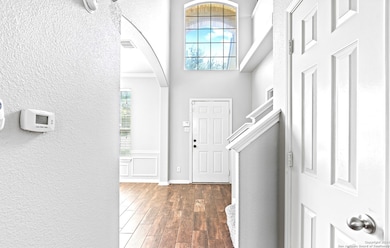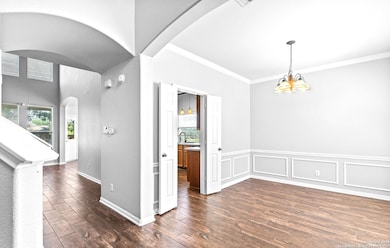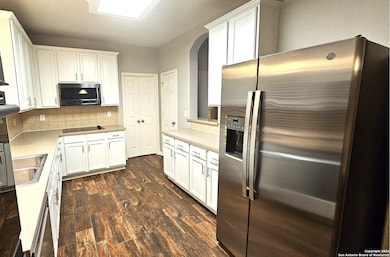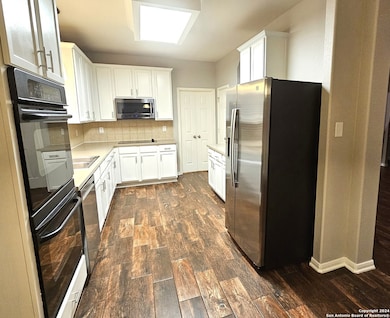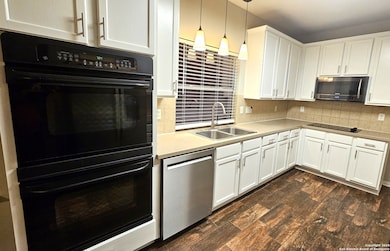305 Blackhills Ct Cibolo, TX 78108
Cibolo NeighborhoodHighlights
- Mature Trees
- 1 Fireplace
- Two Living Areas
- Dobie J High School Rated A-
- Solid Surface Countertops
- Game Room
About This Home
*** Short or Long Term Rental ***Stunning two-story home located in the beautiful Buffalo Crossing Neighborhood of Cibolo * 4 Bedrooms, 2.5 Bathrooms and Large Game Room with Owners Retreat downstairs * Covered Back Patio with a huge empty lot next to the house for extra play area for the kids!! 20 Ft Ceilings with Large windows flood the room with natural light, creating an airy and bright ambiance for that Grand Feeling with a Cozy Fireplace for a great comfortable gathering place for relaxation and socializing* Tile all downstairs and commercial vinyl flooring upstairs. Carpeting on stairs *Kitchen has double ovens, top of the line dishwasher, upgraded cabinets/handles, hard surface countertops * Community Pool, Park, Playground, Walking Trails * Grocery shopping, Restaurants, and other shopping located less than a 1/2 mile away * Minutes away from Randolph AFB *Great school district.
Listing Agent
Bill Schlip
Vista View Realty Listed on: 12/09/2024
Home Details
Home Type
- Single Family
Est. Annual Taxes
- $6,414
Year Built
- Built in 2007
Lot Details
- 6,534 Sq Ft Lot
- Fenced
- Sprinkler System
- Mature Trees
Home Design
- Brick Exterior Construction
- Slab Foundation
- Composition Roof
Interior Spaces
- 2,550 Sq Ft Home
- 2-Story Property
- Ceiling Fan
- 1 Fireplace
- Double Pane Windows
- Window Treatments
- Two Living Areas
- Game Room
- Vinyl Flooring
Kitchen
- Eat-In Kitchen
- Built-In Double Oven
- Cooktop
- Microwave
- Ice Maker
- Dishwasher
- Solid Surface Countertops
- Disposal
Bedrooms and Bathrooms
- 4 Bedrooms
Home Security
- Prewired Security
- Fire and Smoke Detector
Parking
- 2 Car Garage
- Garage Door Opener
Outdoor Features
- Covered Patio or Porch
Schools
- Wiederstei Elementary School
- Dobie J Middle School
- Byron Stee High School
Utilities
- Central Heating and Cooling System
- Heat Pump System
- Electric Water Heater
- Water Softener is Owned
- Cable TV Available
Community Details
- Built by WILSHIRE
- Buffalo Crossing Subdivision
Listing and Financial Details
- Rent includes fees
- Assessor Parcel Number 1G0411300A08800000
- Seller Concessions Offered
Map
Source: San Antonio Board of REALTORS®
MLS Number: 1828183
APN: 1G0411-300A-08800-0-00
- 228 Comanche Trail
- 237 Fritz Way
- 310 Glenwood Ranch
- 113 Brasher Cove
- 318 Glenwood Ranch
- 213 Nomad Ln
- 233 Flint Rd
- 413 Hinsdale Run
- 212 Frontier Cove
- 513 Chelson Hunt
- 411 Glenwood Ranch
- 104 Dykes Ln
- 409 Bison Ln
- 534 Candor Stone
- 109 Lieck Cove
- Asher Plan at Buffalo Crossing
- Maddie Plan at Buffalo Crossing
- Lincoln Plan at Buffalo Crossing
- Hobson Plan at Buffalo Crossing
- Finnigan Plan at Buffalo Crossing
- 304 Fritz Way
- 228 Comanche Trail
- 229 Fritz Way
- 221 Niemietz Cove
- 237 Cj Jones Cove
- 193 Corral Fence
- 213 Lakota Ct
- 108 Ling Ln
- 100 Ling Ln
- 315 Cibolo Common
- 172 Bison Ln
- 105 Brahma Way
- 216 Anvil Place
- 228 Anvil Place
- 217 Jersey Bend
- 120 Rhew Place
- 113 Bronco Bend
- 129 Sleepy Village
- 500 Saddlehorn Way
- 129 Buckskin Way
