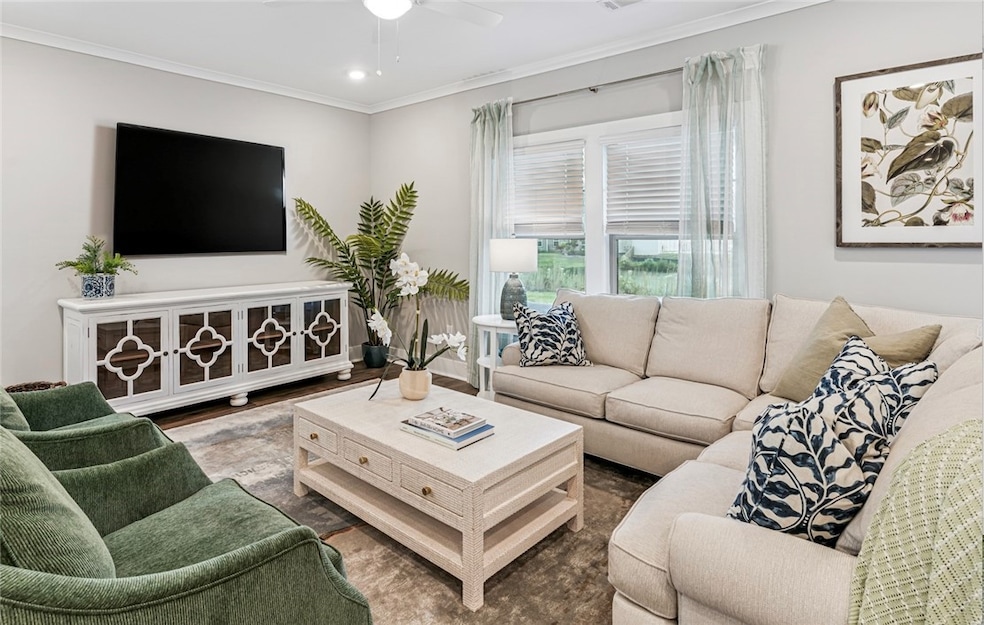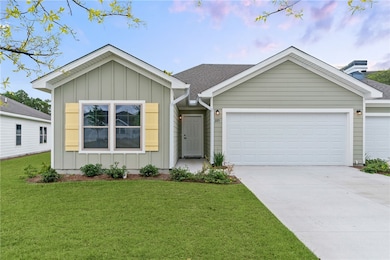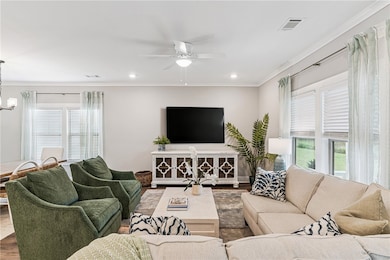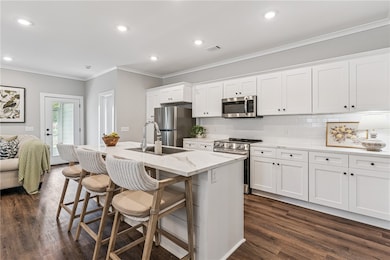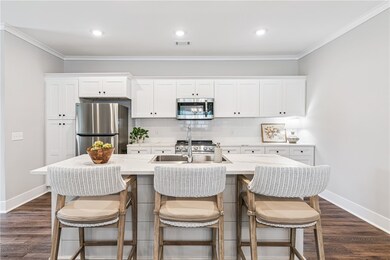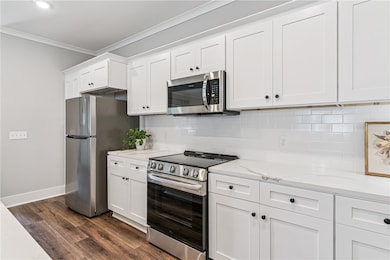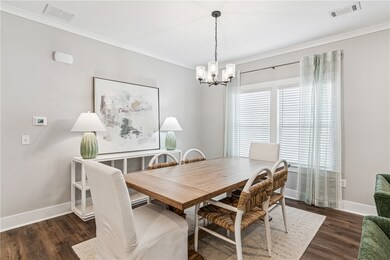305 Bottlebrush Walk Brunswick, GA 31525
Estimated payment $1,805/month
Highlights
- Fitness Center
- Home fronts a pond
- Community Lake
- Under Construction
- Pond View
- Clubhouse
About This Home
Move-in Ready New Construction! Grant’s Ferry Cove is a lovely neighborhood situated by an expansive freshwater lake setting perfect for today’s discerning homeowner. This vibrant community pairs the ease of single-level design with the sophistication of modern finishes and the richness of resort-style amenities.
At its heart, a beautifully appointed clubhouse welcomes gatherings with a caterer’s kitchen, fitness center, TV lounge, and game room. Outdoors, residents can enjoy a sparkling pool, tennis, and two pickleball courts—all just steps from home.
Each duplex-style residence showcases refined craftsmanship: open floor plans, luxury vinyl plank flooring, quartz countertops, stainless steel appliances, and soft-close shaker cabinetry. The great room flows seamlessly to a covered porch, creating effortless indoor-outdoor living. The primary suite serves as a private retreat with walk-in closet, spa-style bath, and double vanity, while two additional bedrooms and a two-car garage offer both space and convenience.
Centrally located near I-95, shopping, dining, medical facilities, and golf, Grant’s Ferry Cove offers quick access to the Golden Isles’ best amenities. The new Buc-ee’s, FLETC, and Brunswick Airport are within minutes, while Savannah and Jacksonville are just an hour’s drive away.
Visit our furnished model at 225 Bottlebrush Walk and experience Grant’s Ferry Cove for yourself. With a $10,000 seller credit toward closing costs, the time to embrace this lifestyle is now.
Home Details
Home Type
- Single Family
Est. Annual Taxes
- $261
Year Built
- Built in 2025 | Under Construction
Lot Details
- 4,835 Sq Ft Lot
- Home fronts a pond
- Fenced
- Landscaped
- Zoning described as Multi-Family,Res Multi,Res Single,Residential
HOA Fees
- $123 Monthly HOA Fees
Parking
- 2 Car Attached Garage
- Garage Door Opener
- Driveway
Home Design
- Patio Home
- Slab Foundation
- Fire Rated Drywall
- Concrete Perimeter Foundation
- HardiePlank Type
Interior Spaces
- 1,704 Sq Ft Home
- 1-Story Property
- Woodwork
- Crown Molding
- Ceiling Fan
- Vinyl Flooring
- Pond Views
- Pull Down Stairs to Attic
- Home Security System
- Laundry Room
Kitchen
- Range Hood
- Microwave
- Dishwasher
- Kitchen Island
- Disposal
Bedrooms and Bathrooms
- 3 Bedrooms
- 2 Full Bathrooms
Schools
- Golden Isles Elementary School
- Needwood Middle School
- Brunswick High School
Utilities
- Cooling Available
- Heat Pump System
- Underground Utilities
- Cable TV Available
Additional Features
- Energy-Efficient Insulation
- Covered Patio or Porch
Listing and Financial Details
- Home warranty included in the sale of the property
- Assessor Parcel Number 03-27698
Community Details
Overview
- $369 One-Time Secondary Association Fee
- Association fees include management, ground maintenance
- Grants Ferry Cove Association
- Association Management Association
- Grant's Ferry Cove Subdivision
- Community Lake
Amenities
- Community Gazebo
- Picnic Area
- Clubhouse
Recreation
- Fitness Center
- Community Pool
Map
Home Values in the Area
Average Home Value in this Area
Tax History
| Year | Tax Paid | Tax Assessment Tax Assessment Total Assessment is a certain percentage of the fair market value that is determined by local assessors to be the total taxable value of land and additions on the property. | Land | Improvement |
|---|---|---|---|---|
| 2025 | $261 | $10,400 | $10,400 | $0 |
| 2024 | $261 | $10,400 | $10,400 | $0 |
| 2023 | $256 | $10,400 | $10,400 | $0 |
| 2022 | $261 | $10,400 | $10,400 | $0 |
Property History
| Date | Event | Price | List to Sale | Price per Sq Ft |
|---|---|---|---|---|
| 10/01/2025 10/01/25 | For Sale | $314,990 | -- | $185 / Sq Ft |
Source: Golden Isles Association of REALTORS®
MLS Number: 1656671
APN: 03-27698
- 307 Bottlebrush Walk
- 303 Bottlebrush Walk
- 309 Bottlebrush Walk
- 108 Bottlebrush Walk
- 217 Bottlebrush Walk
- 219 Bottlebrush Walk
- 223 Bottlebrush Walk
- 224 Bottlebrush Walk
- 225 Bottlebrush Walk
- 146 Villa Rd
- 29 Landings Rd
- 18 Retreat Cir
- 1102 Cottage Blvd
- 165 Gallery Way
- 170 Promise Ln
- 139 Hardwood Forest Dr
- 102 Norwood Ct
- 21 Hardwood Forest Cir
- 261 Promise Ln
- 121 Baywood Cir
- 106 Bottlebrush Walk
- 104 Bottlebrush Walk
- 234 Victorian Lakes Dr
- 1062 Walker Point Way
- 167 Promise Landing
- 314 Promise Ln
- 245 Fox Run Dr
- 1110 Walker Point Way
- 100 Walden Shores Dr
- 108 Wellington Cir
- 609 Bergen Woods Dr
- 24 Duluth Dr
- 18 Duluth Dr
- 15 Duluth Dr
- 26 Carrollton Dr
- 14 Red Oak Dr
- 119 Roswell Dr W
- 109 Amber Mill Cir
- 1007 Autumns Wood Cir E
- 137 Saddle Brooke Trace
