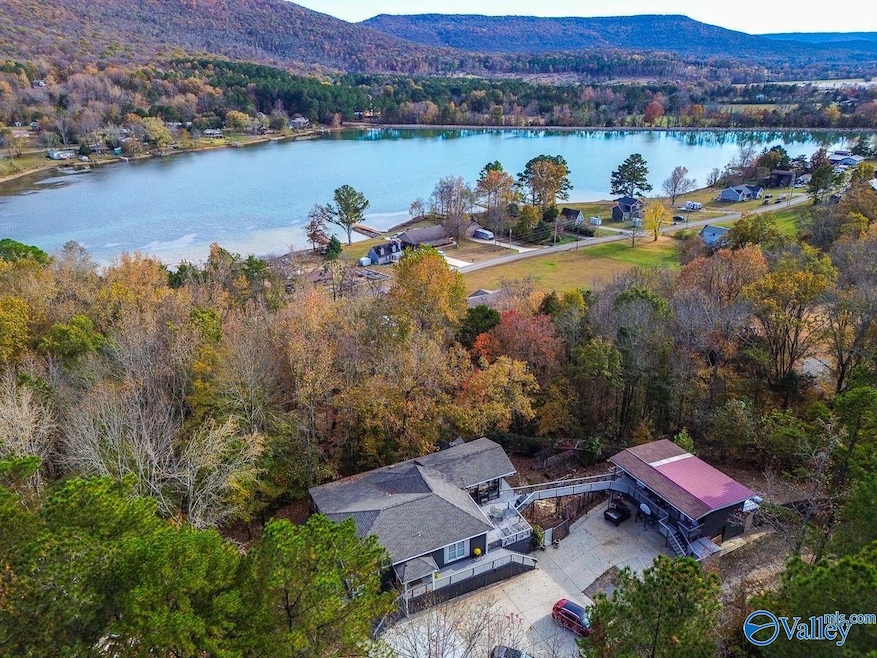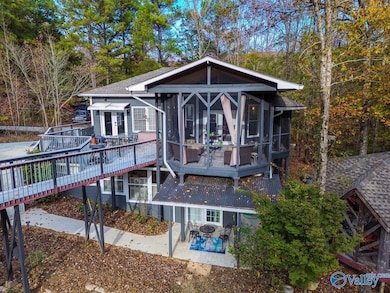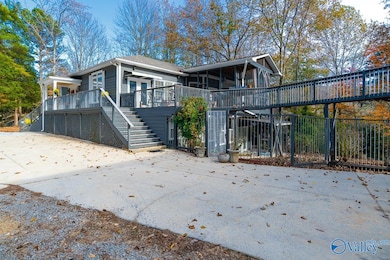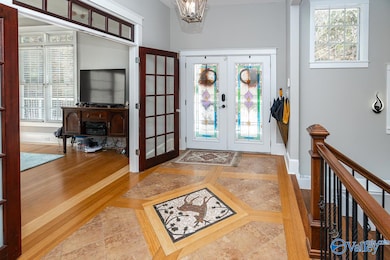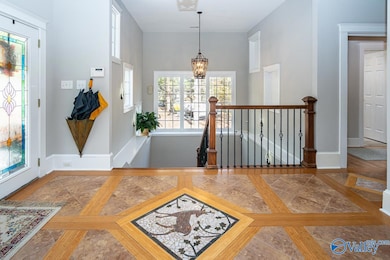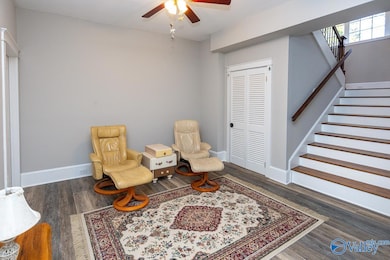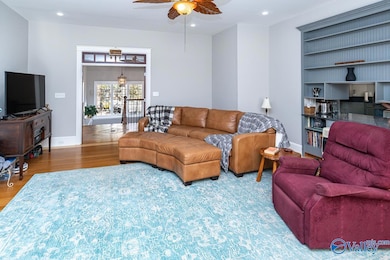
305 Boulder Trail Gurley, AL 35748
Estimated payment $3,656/month
Highlights
- 2.38 Acre Lot
- Screened Porch
- Covered Deck
- Ranch Style House
- Butlers Pantry
- Two cooling system units
About This Home
Only 20 minutes from Huntsville. Want a secluded place in the woods by a lake with lake access? Custom built main house geared for entertaining and family living with 10 foot ceilings on the main level, and 9 1/2 on lower level. 3 bedroom, 3 1/2 bathroom, (two with walk-in showers), along with large gathering spaces. Inside: New Granite countertops in the kitchen, freshly painted interior, new 80 gallon hybrid water heater. 300 amp service. Primary suite on lower lever includes an office/art studio. Outside: Enjoy a screened porch, deck, pizza oven and gazebo in a quiet setting. Detached office or apartment, connected by a catwalk. Separate storage building perfect for UTV’s.
Home Details
Home Type
- Single Family
Est. Annual Taxes
- $746
Year Built
- Built in 2006
HOA Fees
- $8 Monthly HOA Fees
Home Design
- Ranch Style House
Interior Spaces
- 3,407 Sq Ft Home
- Entrance Foyer
- Family Room
- Living Room
- Screened Porch
- Laundry Room
- Basement
Kitchen
- Butlers Pantry
- Dishwasher
Bedrooms and Bathrooms
- 3 Bedrooms
- Dual Flush Toilets
Parking
- Garage
- Workshop in Garage
- Front Facing Garage
- Side Facing Garage
- Gravel Driveway
Schools
- Madison County Elementary School
- Madison County High School
Utilities
- Two cooling system units
- Multiple Heating Units
- Heating System Uses Propane
- Wall Furnace
- Septic Tank
Additional Features
- Accessible Doors
- Covered Deck
- 2.38 Acre Lot
Community Details
- Mountain Lakes HOA
- Mountain Lake Subdivision
Listing and Financial Details
- Tax Lot 21-24
- Assessor Parcel Number 1206130000033000
Map
Home Values in the Area
Average Home Value in this Area
Tax History
| Year | Tax Paid | Tax Assessment Tax Assessment Total Assessment is a certain percentage of the fair market value that is determined by local assessors to be the total taxable value of land and additions on the property. | Land | Improvement |
|---|---|---|---|---|
| 2025 | $746 | $22,020 | $3,180 | $18,840 |
| 2024 | $697 | $20,660 | $3,180 | $17,480 |
| 2023 | $697 | $19,660 | $3,180 | $16,480 |
| 2022 | $607 | $18,220 | $3,180 | $15,040 |
| 2021 | $584 | $17,580 | $3,180 | $14,400 |
| 2020 | $548 | $16,580 | $3,170 | $13,410 |
| 2019 | $530 | $16,080 | $3,170 | $12,910 |
| 2018 | $498 | $15,220 | $0 | $0 |
| 2017 | $498 | $15,220 | $0 | $0 |
| 2016 | $498 | $15,220 | $0 | $0 |
| 2015 | $498 | $15,220 | $0 | $0 |
| 2014 | $522 | $15,880 | $0 | $0 |
Property History
| Date | Event | Price | List to Sale | Price per Sq Ft |
|---|---|---|---|---|
| 08/21/2025 08/21/25 | Price Changed | $679,000 | -2.9% | $199 / Sq Ft |
| 08/01/2025 08/01/25 | For Sale | $699,000 | -- | $205 / Sq Ft |
About the Listing Agent

As a real estate professional, Billy Davis is available to address all of your real estate needs. Give him a call or email when you are ready to visit some homes, or to schedule a free home buying or selling consultation. He looks forward to collaborating with you.
Billy's Other Listings
Source: ValleyMLS.com
MLS Number: 21895648
APN: 12-06-13-0-000-033.000
- 0 Southard Rd Unit 23804582
- 80 Kroff Rd
- 293 Neal Dr
- # Tom Rutland Rd
- 309 Gilliam Rd
- 41+/- ACRES County Lake Rd
- 0 Gilliam Rd
- 3 acres Hurricane Creek Rd
- 218 Powell St
- 2137 County Lake Rd
- 129B Victorian Rose Ln
- 102 Peyton Cir
- 211 Powell St
- 129 Victorian Rose Ln
- 129A Victorian Rose Ln
- 2906 Gurley Pike
- 235 Grasslands Rd
- 221 Grasslands Rd
- 216 Grasslands Rd
- 00 Sharps Cove Rd
- 498 Berry Hollow Rd
- 213 Hurricane Creek Rd
- 336 NE Jackson Point Cir NE
- 417 Jackson Point Cir
- 619 St Clair Ln
- 108 N Star Dr
- 113 Delta Pine Dr
- 186 Jones Cir
- 110 Branton Ct
- 101 Canonbury Dr
- 158 River Pointe Dr
- 738 Wess Taylor Rd
- 113 Winding Trail
- 320 Temper St
- 155 Sougahatchee Dr
- 4450 Friends Crossing NE
- 182 Story Ray Dr
- 3943 Winchester Rd
- 110 Lacy Ln
- 106 January Blvd
