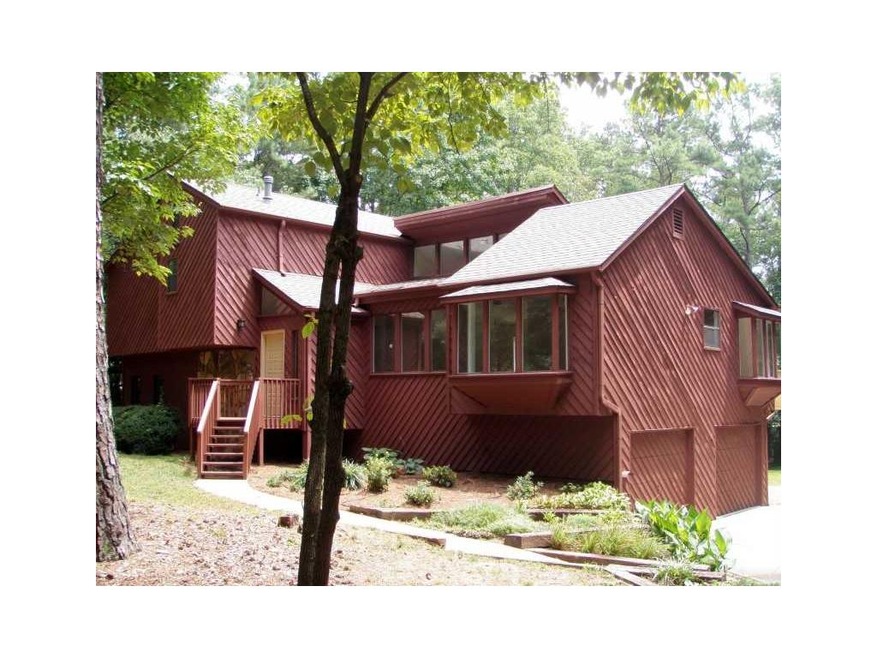
305 Brandenburgh Cir Roswell, GA 30075
Highlights
- Deck
- Contemporary Architecture
- Wooded Lot
- Mountain Park Elementary School Rated A
- Private Lot
- Cathedral Ceiling
About This Home
As of January 2014Renovated rustic home in Lake Charles Est. HUGE great rm w/beamed cath ceilings & stone FP. Lg new granite & trav tile kitchen w/new SS appl. DR & b'fast area w/window seats. Lg master suite w/new oversized shower plus 2 BR, new full bth on first fl. New finshd lwr level. Huge FR, BR & full bth- perfect teen/in-law suite. New h'woods on main. Granite in bthrms. New roof, ext stain, 2 multi-level decks, lg flat yard. Gorgeous huge scr porch. Almost 1 acre of private, mature, grounds. 2 car gar & room for more. 2 mi from Historic Roswell. Termite bond & 1yr home warranty.
Last Agent to Sell the Property
Jennifer Lombardi
NOT A VALID MEMBER License #165352 Listed on: 11/01/2013

Last Buyer's Agent
Berkshire Hathaway HomeServices Georgia Properties License #336211

Home Details
Home Type
- Single Family
Est. Annual Taxes
- $1,749
Year Built
- Built in 1980 | Remodeled
Lot Details
- Landscaped
- Private Lot
- Level Lot
- Wooded Lot
- Garden
Parking
- 2 Car Garage
- Parking Pad
- Garage Door Opener
- Driveway Level
Home Design
- Contemporary Architecture
- Split Level Home
- Composition Roof
- Stone Siding
- Cedar
Interior Spaces
- 2,566 Sq Ft Home
- Wet Bar
- Beamed Ceilings
- Cathedral Ceiling
- Ceiling Fan
- Fireplace With Gas Starter
- Entrance Foyer
- Family Room with Fireplace
- Great Room
- Living Room
- Formal Dining Room
- Game Room
- Screened Porch
- Fire and Smoke Detector
Kitchen
- Open to Family Room
- Eat-In Kitchen
- Self-Cleaning Oven
- Electric Range
- Microwave
- Dishwasher
- Stone Countertops
- Wood Stained Kitchen Cabinets
- Disposal
Flooring
- Wood
- Carpet
Bedrooms and Bathrooms
- In-Law or Guest Suite
- Shower Only
- Window or Skylight in Bathroom
Laundry
- Laundry Room
- Laundry on main level
Attic
- Attic Fan
- Pull Down Stairs to Attic
Finished Basement
- Basement Fills Entire Space Under The House
- Interior and Exterior Basement Entry
- Garage Access
- Natural lighting in basement
Schools
- Mountain Park - Fulton Elementary School
- Crabapple Middle School
- Roswell High School
Utilities
- Central Air
- Heating System Uses Natural Gas
- Electric Water Heater
- Septic Tank
- High Speed Internet
- Cable TV Available
Additional Features
- Energy-Efficient Thermostat
- Deck
Community Details
- Lake Charles Estates Subdivision
Listing and Financial Details
- Home warranty included in the sale of the property
- Assessor Parcel Number 305BrandenburghCIR
Ownership History
Purchase Details
Purchase Details
Home Financials for this Owner
Home Financials are based on the most recent Mortgage that was taken out on this home.Purchase Details
Home Financials for this Owner
Home Financials are based on the most recent Mortgage that was taken out on this home.Similar Homes in the area
Home Values in the Area
Average Home Value in this Area
Purchase History
| Date | Type | Sale Price | Title Company |
|---|---|---|---|
| Warranty Deed | -- | -- | |
| Warranty Deed | $287,500 | -- | |
| Warranty Deed | $166,000 | -- |
Mortgage History
| Date | Status | Loan Amount | Loan Type |
|---|---|---|---|
| Previous Owner | $107,500 | FHA |
Property History
| Date | Event | Price | Change | Sq Ft Price |
|---|---|---|---|---|
| 01/13/2014 01/13/14 | Sold | $287,500 | -4.1% | $112 / Sq Ft |
| 12/18/2013 12/18/13 | Pending | -- | -- | -- |
| 11/01/2013 11/01/13 | For Sale | $299,900 | +80.7% | $117 / Sq Ft |
| 05/07/2013 05/07/13 | Sold | $166,000 | -14.4% | $106 / Sq Ft |
| 04/07/2013 04/07/13 | Pending | -- | -- | -- |
| 03/07/2013 03/07/13 | For Sale | $193,900 | -- | $124 / Sq Ft |
Tax History Compared to Growth
Tax History
| Year | Tax Paid | Tax Assessment Tax Assessment Total Assessment is a certain percentage of the fair market value that is determined by local assessors to be the total taxable value of land and additions on the property. | Land | Improvement |
|---|---|---|---|---|
| 2025 | $571 | $151,680 | $38,560 | $113,120 |
| 2023 | $4,840 | $171,480 | $42,280 | $129,200 |
| 2022 | $2,033 | $156,640 | $35,760 | $120,880 |
| 2021 | $2,456 | $139,440 | $22,160 | $117,280 |
| 2020 | $2,485 | $128,520 | $33,560 | $94,960 |
| 2019 | $453 | $126,240 | $32,960 | $93,280 |
| 2018 | $2,582 | $123,280 | $32,200 | $91,080 |
| 2017 | $1,967 | $86,000 | $20,840 | $65,160 |
| 2016 | $1,955 | $86,000 | $20,840 | $65,160 |
| 2015 | $1,956 | $86,000 | $20,840 | $65,160 |
| 2014 | $2,035 | $66,400 | $14,800 | $51,600 |
Agents Affiliated with this Home
-
J
Seller's Agent in 2014
Jennifer Lombardi
NOT A VALID MEMBER
-
Gary Silverman

Buyer's Agent in 2014
Gary Silverman
Berkshire Hathaway HomeServices Georgia Properties
(770) 617-5658
114 Total Sales
-
T
Seller's Agent in 2013
TOM ROBERTS
NOT A VALID MEMBER
Map
Source: First Multiple Listing Service (FMLS)
MLS Number: 5215528
APN: 12-1561-0306-028-6
- 650 Jones Rd
- 1085 Lake Charles Dr
- 10765 Shallowford Rd
- 10775 Shallowford Rd
- 10745 Shallowford Rd
- 130 Elizabeth Cove
- 5940 Plantation Dr
- 1024 Lake Charles Dr
- 970 Pine Grove Pointe Dr
- 4000 Heatherwood Way
- 260 Lakemont Dr
- 10565 Shallowford Rd
- 11185 Willow Wood Dr
- 1535 Elgaen Place Dr
- 325 Knoll Woods Dr
- 295 Lakemont Dr
- 135 Emerald Ln
- 10520 Shallowford Rd
