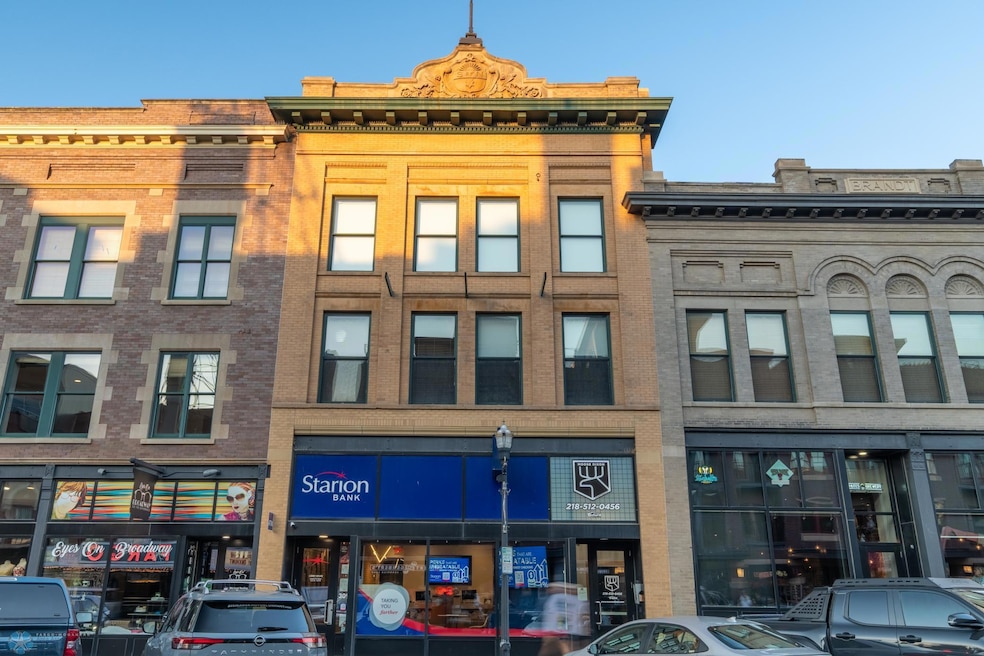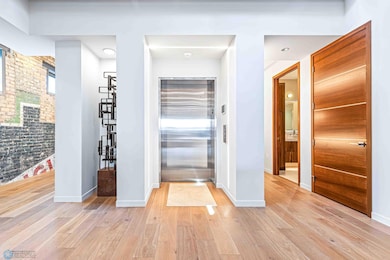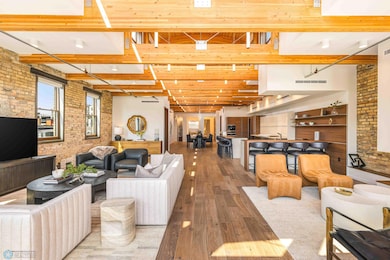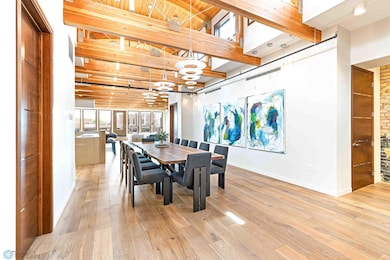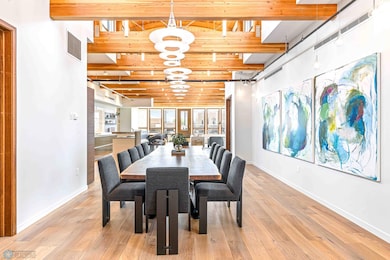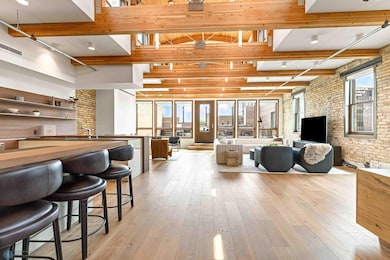305 Broadway N Unit 300 Fargo, ND 58102
Downtown Fargo NeighborhoodEstimated payment $13,407/month
Highlights
- Media Room
- Newly Remodeled
- Radiant Floor
- Horace Mann Roosevelt Elementary School Rated 9+
- Fireplace in Primary Bedroom
- 1-minute walk to Broadway Square
About This Home
The Moose Dixon Penthouse
Perched above Broadway in the heart of downtown Fargo, overlooking the iconic Fargo Theatre, the Moose Dixon Penthouse is a breathtaking blend of historic charm and contemporary sophistication. Encompassing over 3,300 square feet, this one-of-a-kind residence crowns a landmark 1905 building, once home to Dixon Laundry and the Moose Lodge, now transformed into a timeless showcase of elevated urban living.
Arrive through heated underground parking and take the elevator up to the penthouse level. Inside, stunning architectural details abound; from the custom barrel ceiling and original exposed brick to the modern suspended fireplace and sleek, in-wall lighting. Every inch is finished with intention, including 8-foot solid wood doors with striking chrome inlays that line the home with understated elegance.
At the heart of the residence is a state-of-the-art Italian Valcucine kitchen, fitted with top-of-the-line Miele appliances, a hidden induction cooktop, dual sinks, pot filler, climate-controlled wine fridge, built-in icemaker, espresso machine, and warming drawers. Just beyond, a Butler’s pantry offers extra storage and discreetly houses the hidden in-unit washer and dryer, keeping utility out of sight without sacrificing convenience.
The open-concept layout flows effortlessly into the living and dining spaces, featuring automated shades, invisible speakers, and smart lighting all powered by a full smart home system. A dual-zone furnace ensures comfort year-round, and the home is sold fully furnished with luxury designer pieces for a truly turnkey experience.
Retreat to the spa-inspired bathrooms, where luxury continues with bidet toilets, heated seats, a deep soaking tub, dual vanities, and a massive steam shower that rivals high-end resorts.
Step outside to the first of two private rooftop spaces; a fully finished outdoor oasis with an outdoor kitchen, custom fire feature, and seating for up to 21 guests, creating a true entertainer’s paradise in the heart of downtown.
One level above, the second rooftop, on the fifth floor, offers a rare opportunity for future expansion. Already roughed in for a wet bar and hot tub, this unfinished space is ready for your vision to transform it into something extraordinary.
Whether you’re searching for an iconic personal residence, a luxury short-term rental, or a one-of-a-kind event venue, the Moose Dixon Penthouse is a rare opportunity to own a piece of Fargo’s past.. refined and redefined for modern living.
Home Details
Home Type
- Single Family
Est. Annual Taxes
- $2,462
Year Built
- Built in 1905 | Newly Remodeled
Lot Details
- 0.26 Acre Lot
- Lot Dimensions are 80x140
- Zoning described as Residential-Multi-Family
Parking
- 2 Car Attached Garage
- Heated Garage
Interior Spaces
- 3,302 Sq Ft Home
- 1-Story Property
- Gas Fireplace
- Living Room with Fireplace
- 2 Fireplaces
- Dining Room
- Media Room
- Radiant Floor
Kitchen
- Double Oven
- Range
- Microwave
- Dishwasher
- Wine Cooler
- Disposal
Bedrooms and Bathrooms
- 2 Bedrooms
- Fireplace in Primary Bedroom
- En-Suite Bathroom
- Soaking Tub
- Steam Shower
Laundry
- Laundry Room
- Dryer
- Washer
Accessible Home Design
- Accessible Elevator Installed
- No Interior Steps
- Accessible Entrance
- Accessible Pathway
- Stepless Entry
Additional Features
- Patio
- Forced Air Heating and Cooling System
Community Details
- No Home Owners Association
- Keeney & Devitts 1St Subdivision
Listing and Financial Details
- Property Available on 7/1/25
- Assessor Parcel Number 01152001063001
Map
Home Values in the Area
Average Home Value in this Area
Tax History
| Year | Tax Paid | Tax Assessment Tax Assessment Total Assessment is a certain percentage of the fair market value that is determined by local assessors to be the total taxable value of land and additions on the property. | Land | Improvement |
|---|---|---|---|---|
| 2024 | $2,693 | $91,750 | $7,900 | $83,850 |
| 2023 | $2,680 | $91,750 | $7,900 | $83,850 |
| 2022 | $2,721 | $91,750 | $7,900 | $83,850 |
| 2021 | $2,675 | $91,750 | $7,900 | $83,850 |
| 2020 | $2,630 | $91,750 | $7,900 | $83,850 |
| 2019 | $2,473 | $85,650 | $5,500 | $80,150 |
| 2018 | $2,468 | $85,650 | $5,500 | $80,150 |
| 2017 | $2,419 | $85,650 | $17,700 | $67,950 |
| 2016 | $2,048 | $85,650 | $17,700 | $67,950 |
| 2015 | $2,183 | $85,650 | $10,500 | $75,150 |
| 2014 | $2,255 | $85,650 | $10,500 | $75,150 |
| 2013 | $2,240 | $85,650 | $10,500 | $75,150 |
Property History
| Date | Event | Price | List to Sale | Price per Sq Ft |
|---|---|---|---|---|
| 08/12/2025 08/12/25 | For Sale | $2,500,000 | -- | $757 / Sq Ft |
Source: NorthstarMLS
MLS Number: 6767763
APN: 01-1520-01063-001
- 319 Broadway N Unit 202
- 300 Broadway N Unit 204
- 300 Broadway N Unit 305
- 214 Broadway N
- 412 5th St N Unit 506
- 412 5th St N Unit 526
- 412 5th St N Unit 508
- 117 Broadway N Unit 202
- 117 Broadway N Unit 212
- 117 Broadway N Unit 307
- 117 Broadway N Unit 211
- 117 Broadway N Unit 303
- 117 Broadway N Unit 308
- 117 Broadway N Unit 207
- 117 Broadway N Unit 200
- 117 Broadway N Unit 209
- 117 Broadway N Unit 203
- 117 Broadway N Unit 306
- 117 Broadway N Unit 204
- 118 Broadway N Unit 801
- 405 Broadway N
- 223 Roberts St N
- 625 2nd Ave N
- 624 2nd Ave N
- 630 1st Ave N
- 26 Roberts St N
- 419 3rd St N
- 606 7th St N Unit Two
- 606 7th St N Unit Two
- 606 7th St N Unit Two
- 37 7th St N
- 202 6th Ave N
- 8 7th St N
- 719 7th St N
- 24 8th St N
- 624 Main Ave
- 720 3rd St N
- 303 11th St N
- 312 11th St N
- 1001 Northern Pacific Ave N
