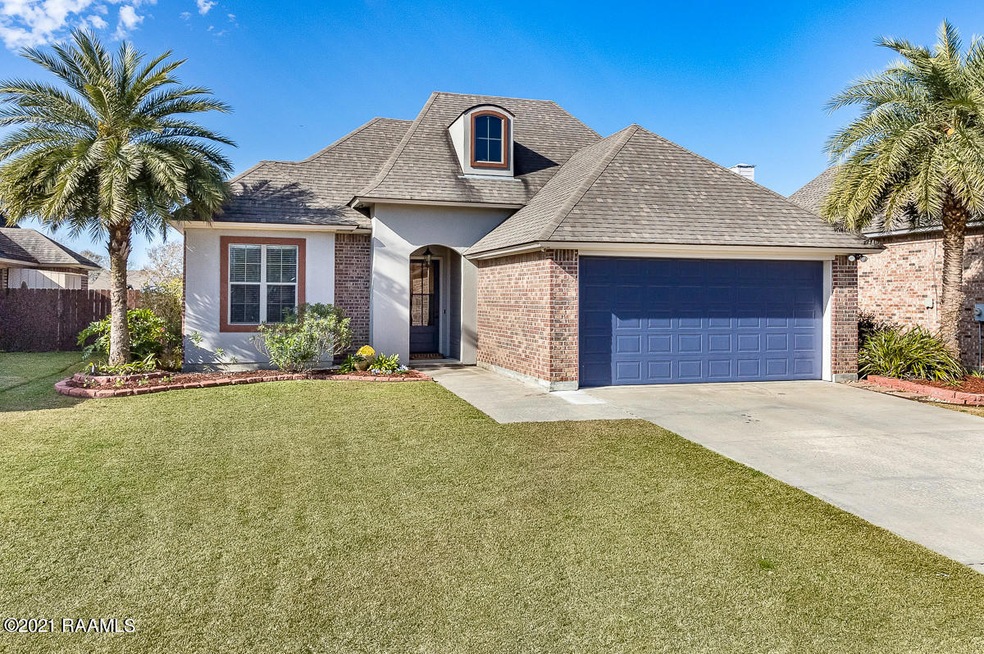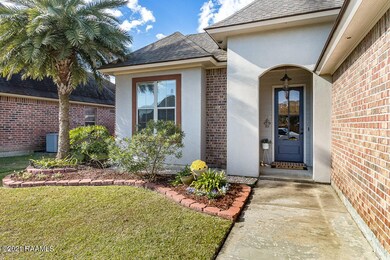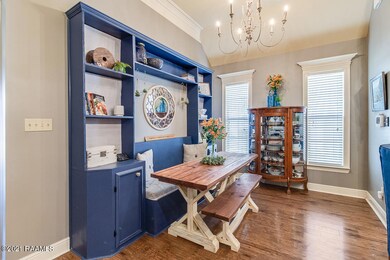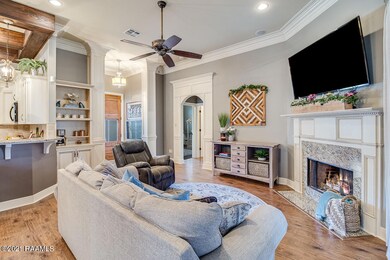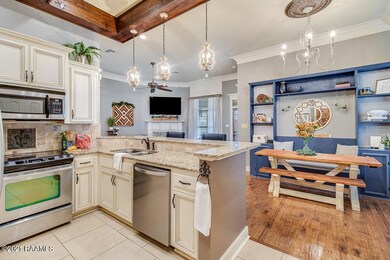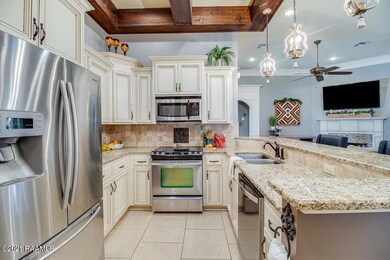
305 Brooks Passage Way Lafayette, LA 70508
Central Lafayette Parish NeighborhoodHighlights
- Lake Front
- Nearby Water Access
- Traditional Architecture
- Milton Elementary School Rated 9+
- Vaulted Ceiling
- Outdoor Fireplace
About This Home
As of February 2021This beautiful 3 bedroom 2 bath custom built home located in Sawgrass Park Subdivision is designed with you in mind. The open floor plan creates a spacious yet warm and inviting feel. This home features varied ceiling heights, warm rich wood and tile flooring throughout with recessed lighting. In the main living area you will find 1 of 2 wood burning fireplaces. In the kitchen you will find solid slab granite countertops, tile backsplash, all stainless kitchen appliances and gorgeous reclaimed wood beam ceiling. In the master suite you will find a spacious area large enough for a king bed with double trayceiling and beautiful wood floors. The master bath is spacious as well, with granite counter and double vanity sinks , separate shower, Jacuzzi bathtub & tons of storage space. Huge walk-in closet with built-in shelves, cubby holes, & plenty of hanging rods for clothes.
This home's beautifully landscaped yard has great curb appeal. The fenced in backyard is spacious and great for play and entertaining. You will LOVE this home's covered and enclosed patio that features the homes 2nd fireplace, a gorgeous bead board ceiling, tv hook ups, ready for your surround sound system,
plus an outdoor kitchen equipped with tile counter space, refrigerator, storage area and a grill, making this the PERFECT setting for family gatherings, entertaining or just relaxing by the outdoor fireplace with a book.
This could be your DREAM HOME! Make an appointment today!
***Home has never flooded and may also qualify for Rural Development 100% financing.
Located right off E Broussard Rd which is easily accessible to surrounding towns, grocery stores, shopping & restaurants.
Last Agent to Sell the Property
Michael Carr
Dream Home Realty, LLC Listed on: 12/28/2020
Last Buyer's Agent
Lainey Waguespack
Brookside Real Estate
Home Details
Home Type
- Single Family
Est. Annual Taxes
- $1,264
Year Built
- Built in 2011
Lot Details
- 7,200 Sq Ft Lot
- Lot Dimensions are 60 x 120
- Lake Front
- Property is Fully Fenced
- Wood Fence
- Landscaped
- Level Lot
HOA Fees
- $20 Monthly HOA Fees
Home Design
- Traditional Architecture
- Brick Exterior Construction
- Slab Foundation
- Frame Construction
- Composition Roof
- Stucco
Interior Spaces
- 1,435 Sq Ft Home
- 1-Story Property
- Built-In Features
- Bookcases
- Crown Molding
- Beamed Ceilings
- Vaulted Ceiling
- Ceiling Fan
- 2 Fireplaces
Kitchen
- Electric Cooktop
- Microwave
- Dishwasher
- Granite Countertops
- Disposal
Flooring
- Tile
- Vinyl Plank
Bedrooms and Bathrooms
- 3 Bedrooms
- Walk-In Closet
- 2 Full Bathrooms
- Separate Shower
Home Security
- Burglar Security System
- Fire and Smoke Detector
Outdoor Features
- Nearby Water Access
- Enclosed patio or porch
- Outdoor Fireplace
- Outdoor Kitchen
- Exterior Lighting
Schools
- Milton Elementary And Middle School
- Southside High School
Utilities
- Central Heating and Cooling System
- Cable TV Available
Community Details
- Association fees include ground maintenance
- Sawgrass Park Subdivision
Listing and Financial Details
- Tax Lot 55
Ownership History
Purchase Details
Home Financials for this Owner
Home Financials are based on the most recent Mortgage that was taken out on this home.Purchase Details
Home Financials for this Owner
Home Financials are based on the most recent Mortgage that was taken out on this home.Purchase Details
Home Financials for this Owner
Home Financials are based on the most recent Mortgage that was taken out on this home.Purchase Details
Home Financials for this Owner
Home Financials are based on the most recent Mortgage that was taken out on this home.Purchase Details
Home Financials for this Owner
Home Financials are based on the most recent Mortgage that was taken out on this home.Similar Homes in Lafayette, LA
Home Values in the Area
Average Home Value in this Area
Purchase History
| Date | Type | Sale Price | Title Company |
|---|---|---|---|
| Cash Sale Deed | $230,000 | None Available | |
| Cash Sale Deed | $215,000 | Standard Title | |
| Deed | $210,500 | None Available | |
| Cash Sale Deed | $192,570 | None Available | |
| Deed | $33,000 | None Available |
Mortgage History
| Date | Status | Loan Amount | Loan Type |
|---|---|---|---|
| Open | $207,000 | New Conventional | |
| Previous Owner | $204,250 | New Conventional | |
| Previous Owner | $204,185 | New Conventional | |
| Previous Owner | $189,082 | FHA | |
| Previous Owner | $129,373 | Future Advance Clause Open End Mortgage |
Property History
| Date | Event | Price | Change | Sq Ft Price |
|---|---|---|---|---|
| 02/11/2021 02/11/21 | Sold | -- | -- | -- |
| 01/13/2021 01/13/21 | Pending | -- | -- | -- |
| 12/28/2020 12/28/20 | For Sale | $225,000 | 0.0% | $157 / Sq Ft |
| 11/04/2016 11/04/16 | Sold | -- | -- | -- |
| 10/01/2016 10/01/16 | Pending | -- | -- | -- |
| 08/22/2016 08/22/16 | For Sale | $225,000 | +2.3% | $157 / Sq Ft |
| 08/13/2015 08/13/15 | Sold | -- | -- | -- |
| 07/09/2015 07/09/15 | Pending | -- | -- | -- |
| 07/07/2015 07/07/15 | For Sale | $219,900 | +14.2% | $154 / Sq Ft |
| 05/29/2012 05/29/12 | Sold | -- | -- | -- |
| 05/01/2012 05/01/12 | Pending | -- | -- | -- |
| 12/05/2011 12/05/11 | For Sale | $192,570 | -- | $135 / Sq Ft |
Tax History Compared to Growth
Tax History
| Year | Tax Paid | Tax Assessment Tax Assessment Total Assessment is a certain percentage of the fair market value that is determined by local assessors to be the total taxable value of land and additions on the property. | Land | Improvement |
|---|---|---|---|---|
| 2024 | $1,264 | $21,812 | $3,300 | $18,512 |
| 2023 | $1,264 | $20,812 | $3,300 | $17,512 |
| 2022 | $1,833 | $20,812 | $3,300 | $17,512 |
| 2021 | $1,840 | $20,812 | $3,300 | $17,512 |
| 2020 | $1,838 | $20,812 | $3,300 | $17,512 |
| 2019 | $1,118 | $20,812 | $3,300 | $17,512 |
| 2018 | $1,142 | $20,812 | $3,300 | $17,512 |
| 2017 | $1,140 | $20,812 | $3,300 | $17,512 |
| 2015 | $897 | $18,010 | $3,300 | $14,710 |
| 2013 | -- | $18,010 | $3,300 | $14,710 |
Agents Affiliated with this Home
-
M
Seller's Agent in 2021
Michael Carr
Dream Home Realty, LLC
-
L
Buyer's Agent in 2021
Lainey Waguespack
Brookside Real Estate
-
S
Seller's Agent in 2016
Stephen Hundley
Keller Williams Realty Acadiana
-
J
Buyer's Agent in 2016
Janine Day
RE/MAX
-
C
Seller's Agent in 2015
Coby Hebert
Keaty Real Estate Team
-
S
Buyer's Agent in 2015
Stephen HUNDLEY, MBA, SFR, BOLD G
Keller Williams Realty Acadiana
(337) 735-9300
13 in this area
132 Total Sales
Map
Source: REALTOR® Association of Acadiana
MLS Number: 20011253
APN: 6146931
- 105 Grazing Trace
- 308 Creekside Dr
- 302 Blackwater River Dr
- 106 Country Morning Ct
- 100 Country Morning Ct
- 115 Blackwater River Dr
- 105 Watercress Dr
- 225 Gunter Grass Ct
- 212 Gunter Grass Ct
- 301 Gunter Grass Ct
- 114 Sandhill Crane Dr
- 208 Crossbill Dr
- 202 Winding Wood Ln
- 210 Crossbill Dr
- 207 Crossbill Dr
- 205 Crossbill Dr
- 107 Saltmeadow Ln
- 109 Saltmeadow Ln
- 000 E Broussard Rd
- 104 Golden Eye Dr
