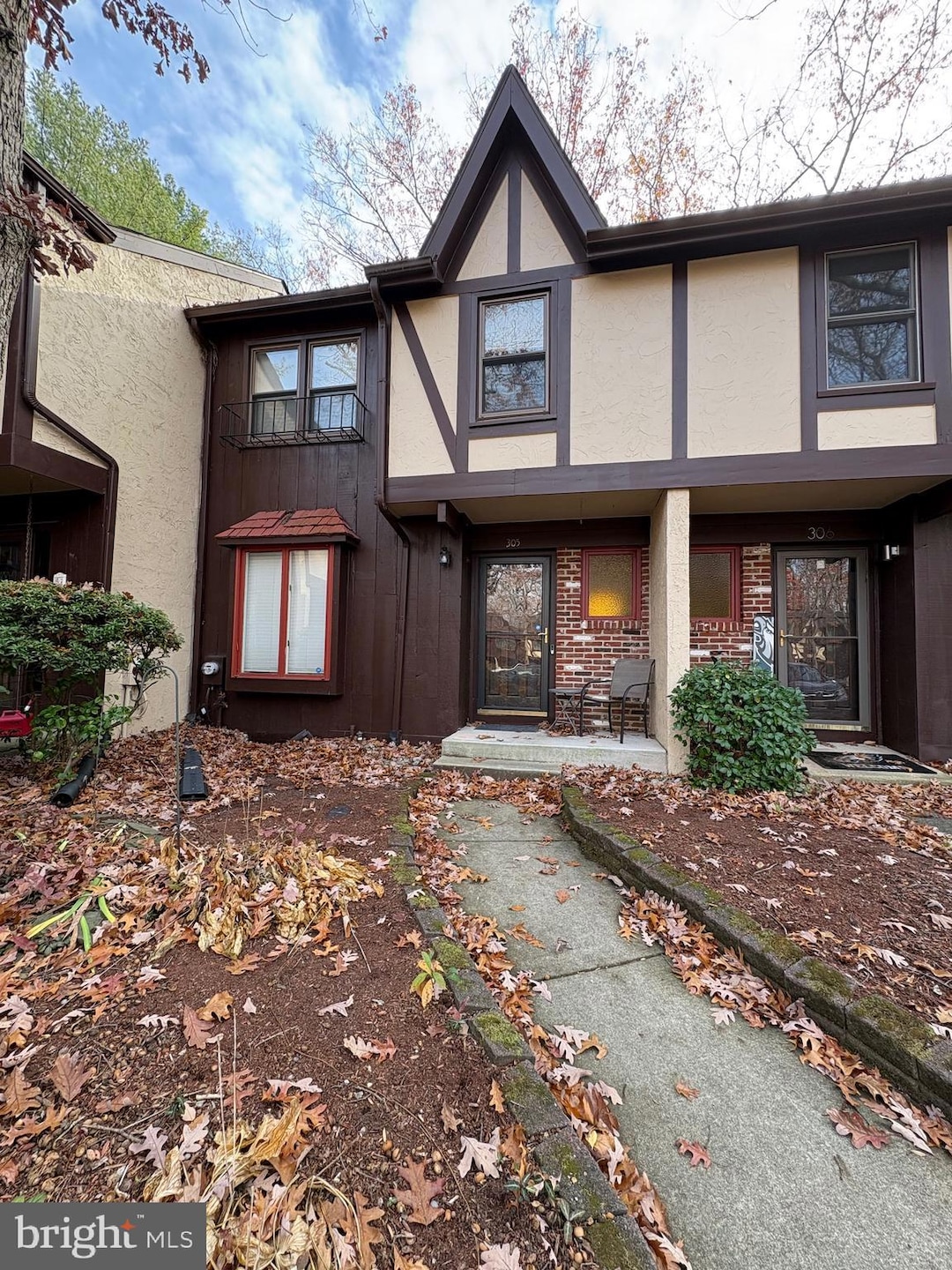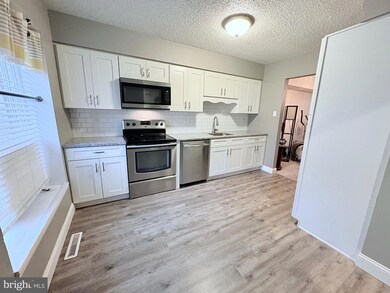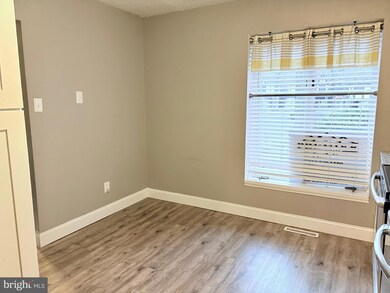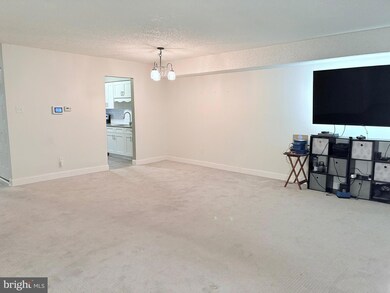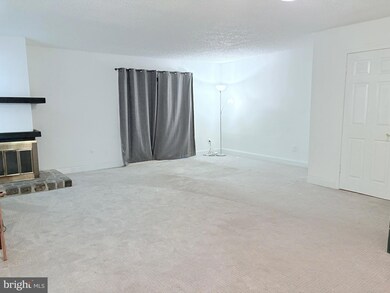
305 Byron Ct Sicklerville, NJ 08081
Erial NeighborhoodHighlights
- Clubhouse
- Attic
- Bonus Room
- Tudor Architecture
- 1 Fireplace
- Upgraded Countertops
About This Home
As of June 2025PRICE REDUCTION!
Check out this wonderful property in desirable Gloucester Township. Step inside and you'll love the newer kitchen with stainless steel appliances and upgraded cabinetry. Its large enough for a dinette or buffet. The spacious combination living/dining area gives you lots of space to entertain and host holiday meals, and you can keep cozy as you gather aound the wood-burning fireplace. A half bath completes this level. Walk upstairs and you will notice three nice-sized bedrooms, including a master bedroom with its own full bath and dressing area and a walk-in closet! Another full bath and the conveniently-located laundry area are just down the hall. The fully-finished basement is amazing with the family room with recessed lighting. And that's not all! There is a bonus room that can be used as an office, playroom, work-out room -- your choice! This property is located in Terrestria , a lovely community that offers a pool, tennis courts, a playground and clubhouse for residents, and it is located close to shopping, dining and entertainment, with easy access to Route 42, the AC Expressway , the shore points and Philadelphia. What are you waiting for? Make your appointment TODAY! All reasonable offers will be considered!
Townhouse Details
Home Type
- Townhome
Est. Annual Taxes
- $6,191
Year Built
- Built in 1982
Lot Details
- 1,160 Sq Ft Lot
- Lot Dimensions are 20.00 x 58.00
- Wood Fence
- Landscaped
- Back Yard
HOA Fees
- $174 Monthly HOA Fees
Parking
- Parking Lot
Home Design
- Tudor Architecture
- Brick Exterior Construction
- Block Foundation
- Shingle Roof
- Wood Siding
- Stucco
Interior Spaces
- 1,606 Sq Ft Home
- Property has 3 Levels
- Recessed Lighting
- 1 Fireplace
- Combination Dining and Living Room
- Bonus Room
- Attic
- Finished Basement
Kitchen
- Eat-In Kitchen
- Electric Oven or Range
- Built-In Microwave
- Dishwasher
- Upgraded Countertops
- Disposal
Flooring
- Carpet
- Vinyl
Bedrooms and Bathrooms
- 3 Bedrooms
- En-Suite Primary Bedroom
- En-Suite Bathroom
- Walk-In Closet
Laundry
- Laundry on upper level
- Electric Dryer
- Washer
Home Security
Outdoor Features
- Patio
- Exterior Lighting
Utilities
- Forced Air Heating and Cooling System
- Heating System Uses Oil
- Electric Water Heater
Listing and Financial Details
- Tax Lot 00017
- Assessor Parcel Number 15-15701-00017
Community Details
Overview
- Association fees include exterior building maintenance, recreation facility
- Terrestria Subdivision
Amenities
- Common Area
- Clubhouse
Recreation
- Tennis Courts
- Community Basketball Court
- Community Playground
- Community Pool
Security
- Carbon Monoxide Detectors
- Fire and Smoke Detector
Ownership History
Purchase Details
Home Financials for this Owner
Home Financials are based on the most recent Mortgage that was taken out on this home.Purchase Details
Home Financials for this Owner
Home Financials are based on the most recent Mortgage that was taken out on this home.Purchase Details
Home Financials for this Owner
Home Financials are based on the most recent Mortgage that was taken out on this home.Purchase Details
Home Financials for this Owner
Home Financials are based on the most recent Mortgage that was taken out on this home.Purchase Details
Home Financials for this Owner
Home Financials are based on the most recent Mortgage that was taken out on this home.Similar Homes in Sicklerville, NJ
Home Values in the Area
Average Home Value in this Area
Purchase History
| Date | Type | Sale Price | Title Company |
|---|---|---|---|
| Deed | $225,000 | Spire Abstract | |
| Deed | $166,500 | Guardian Setmnt Agents Inc | |
| Deed | $135,500 | -- | |
| Deed | $78,500 | -- | |
| Deed | $79,900 | -- |
Mortgage History
| Date | Status | Loan Amount | Loan Type |
|---|---|---|---|
| Open | $251,200 | Construction | |
| Previous Owner | $155,860 | FHA | |
| Previous Owner | $114,500 | New Conventional | |
| Previous Owner | $133,406 | FHA | |
| Previous Owner | $72,200 | No Value Available | |
| Previous Owner | $76,000 | No Value Available |
Property History
| Date | Event | Price | Change | Sq Ft Price |
|---|---|---|---|---|
| 06/11/2025 06/11/25 | Sold | $335,000 | +3.1% | $209 / Sq Ft |
| 06/01/2025 06/01/25 | Off Market | $324,990 | -- | -- |
| 05/11/2025 05/11/25 | Pending | -- | -- | -- |
| 04/01/2025 04/01/25 | For Sale | $324,990 | +44.4% | $202 / Sq Ft |
| 03/07/2025 03/07/25 | Sold | $225,000 | -16.7% | $140 / Sq Ft |
| 01/22/2025 01/22/25 | Pending | -- | -- | -- |
| 01/14/2025 01/14/25 | Price Changed | $270,000 | -5.9% | $168 / Sq Ft |
| 12/21/2024 12/21/24 | For Sale | $287,000 | +72.4% | $179 / Sq Ft |
| 10/15/2020 10/15/20 | Sold | $166,500 | +1.0% | $104 / Sq Ft |
| 08/25/2020 08/25/20 | Pending | -- | -- | -- |
| 08/12/2020 08/12/20 | For Sale | $164,900 | 0.0% | $103 / Sq Ft |
| 08/04/2020 08/04/20 | Pending | -- | -- | -- |
| 07/21/2020 07/21/20 | For Sale | $164,900 | -1.0% | $103 / Sq Ft |
| 03/26/2020 03/26/20 | Off Market | $166,500 | -- | -- |
| 03/23/2020 03/23/20 | For Sale | $164,900 | -- | $103 / Sq Ft |
Tax History Compared to Growth
Tax History
| Year | Tax Paid | Tax Assessment Tax Assessment Total Assessment is a certain percentage of the fair market value that is determined by local assessors to be the total taxable value of land and additions on the property. | Land | Improvement |
|---|---|---|---|---|
| 2025 | $6,192 | $142,700 | $32,400 | $110,300 |
| 2024 | $6,016 | $142,700 | $32,400 | $110,300 |
| 2023 | $6,016 | $142,700 | $32,400 | $110,300 |
| 2022 | $5,982 | $142,700 | $32,400 | $110,300 |
| 2021 | $5,858 | $142,700 | $32,400 | $110,300 |
| 2020 | $5,859 | $142,700 | $32,400 | $110,300 |
| 2019 | $5,732 | $142,700 | $32,400 | $110,300 |
| 2018 | $5,708 | $142,700 | $32,400 | $110,300 |
| 2017 | $5,525 | $142,700 | $32,400 | $110,300 |
| 2016 | $5,401 | $142,700 | $32,400 | $110,300 |
| 2015 | $5,805 | $165,300 | $32,400 | $132,900 |
| 2014 | $5,786 | $165,300 | $32,400 | $132,900 |
Agents Affiliated with this Home
-
A
Seller's Agent in 2025
Alexandra Sawyer
Sawyer Realty Group, LLC
(856) 383-8656
5 in this area
18 Total Sales
-

Seller's Agent in 2025
Christine Kooistra
Premier Real Estate Corp.
(856) 261-4767
2 in this area
80 Total Sales
-

Seller Co-Listing Agent in 2025
Beth Sawyer
Sawyer Realty Group, LLC
(856) 725-5215
3 in this area
95 Total Sales
-

Buyer's Agent in 2025
Megan Wellington
Coldwell Banker Realty
(856) 313-4323
3 in this area
66 Total Sales
-
J
Seller's Agent in 2020
Jonathan Griffin
Real Broker, LLC
(856) 392-3679
4 in this area
16 Total Sales
-
P
Buyer's Agent in 2020
Padraic McCormick
EXP Realty, LLC
Map
Source: Bright MLS
MLS Number: NJCD2080170
APN: 15-15701-0000-00017
- 311 Byron Ct
- 218 Keats Ct
- 215 Keats Ct
- 229 Keats Ct
- 425 Sonora Ln
- 24 Del Sol Place
- 611 Jaeger Ct
- 3 Del Sol Place
- 13 Del Sol Place
- 913 Burberry Ct
- 1004 Berwyck Ct
- 2188 Sicklerville Rd
- 25 Fox Meadow Dr
- 1801 Beacon Hill Dr
- 103 Tanglewood Dr Unit C0103
- 1102 Tanglewood Dr Unit C1102
- 8 Billingsport Dr
- 22 Billingsport Dr
- 150 Whitman Dr
- 131 Whitman Dr
