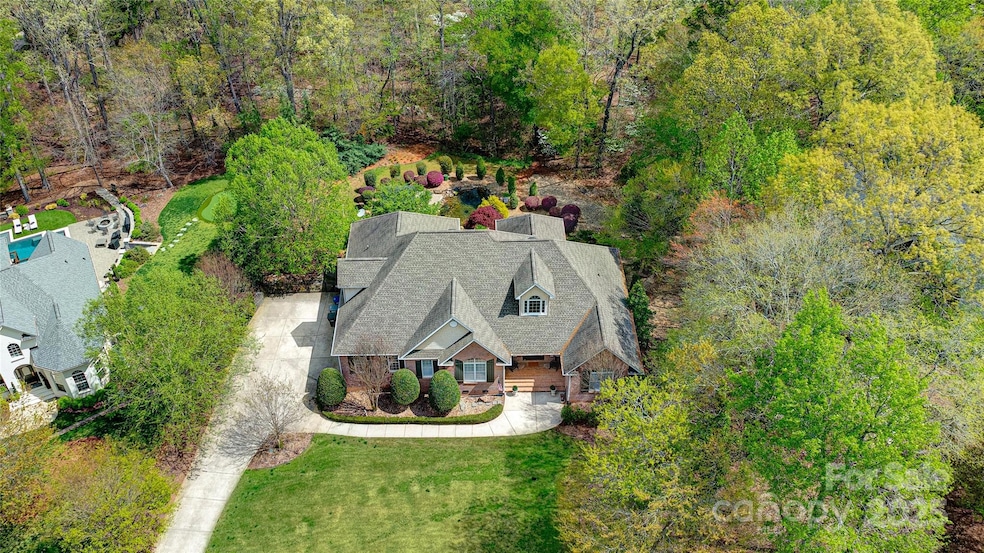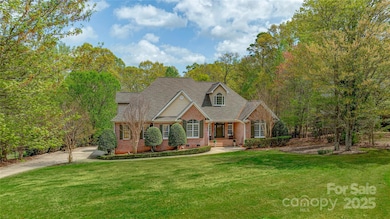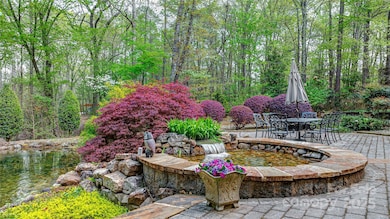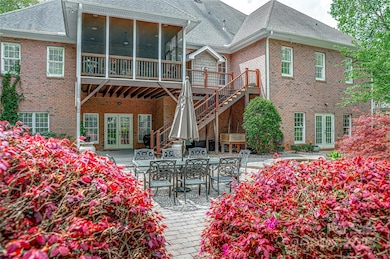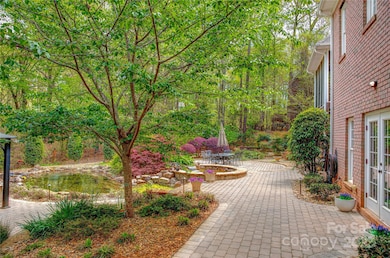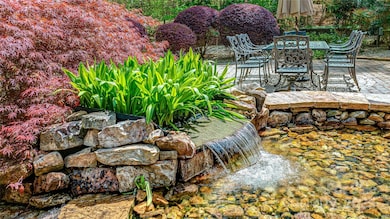
305 Caledonia Way Waxhaw, NC 28173
Highlights
- Open Floorplan
- Fireplace in Kitchen
- Wooded Lot
- Rea View Elementary School Rated A
- Private Lot
- Transitional Architecture
About This Home
As of June 20251.57 ACRES... Finished Walkout Basement... Cul-de-Sac... Incredible Floorplan Boasts 4 BR, 4 Full Baths + 3 Flex Rooms w/Closet & Bath Access in Basement & 2nd Floor. NO HOA!!! Fenced, Private, Resort-Style Backyard w/Extensive Hardscape, Screened Porch, 3 Paver Patios, Koi Pond & Water Feature! Remote Area at Back of Acreage Features Chicken Coop + Vegetable/Herb Garden Areas for Organic Farm-to-Table! Family Room w/Coffered Ceiling Opens to Eat-In Kitchen w/Fireplace, Custom Thomasville Cabinetry, Two Sinks, Island + Breakfast/Service Bar & Large Paneled Dining Room. Exquisite Millwork Throughout! Extensive Hardwoods on Main & Upper Levels, Travertine Marble in Basement - No Carpet! Main Level Primary Suite w/Quartz Countertop, Large Shower, Jetted Tub & Walk-In Closet w/Custom Cabinets. Large Laundry Room & Drop Zone. Wet Bar Upstairs + Stone Wet Bar w/Seating in Basement w/2-Taps makes Entertaining a Breeze! Many Options for Multi-Generational Living, Office, Gym, Media, & Hobbies!
Last Agent to Sell the Property
Allen Tate Charlotte South Brokerage Email: Jesse.Samples@AllenTate.com License #237267 Listed on: 04/11/2025

Home Details
Home Type
- Single Family
Est. Annual Taxes
- $3,860
Year Built
- Built in 2002
Lot Details
- Cul-De-Sac
- Back Yard Fenced
- Private Lot
- Wooded Lot
Parking
- 2 Car Attached Garage
- Driveway
- 2 Open Parking Spaces
Home Design
- Transitional Architecture
- Four Sided Brick Exterior Elevation
Interior Spaces
- 1.5-Story Property
- Open Floorplan
- Built-In Features
- Mud Room
- Entrance Foyer
- Screened Porch
- Laundry Room
Kitchen
- Breakfast Bar
- Electric Range
- Microwave
- Plumbed For Ice Maker
- Dishwasher
- Disposal
- Fireplace in Kitchen
Flooring
- Wood
- Stone
- Tile
Bedrooms and Bathrooms
- Walk-In Closet
- 4 Full Bathrooms
- Garden Bath
Finished Basement
- Walk-Out Basement
- Walk-Up Access
- Natural lighting in basement
Accessible Home Design
- More Than Two Accessible Exits
- Flooring Modification
Outdoor Features
- Terrace
Schools
- Rea View Elementary School
- Weddington Middle School
- Weddington High School
Utilities
- Zoned Heating and Cooling
- Septic Tank
Community Details
- Lochaven Estates Subdivision
Listing and Financial Details
- Assessor Parcel Number 06-153-118
Ownership History
Purchase Details
Home Financials for this Owner
Home Financials are based on the most recent Mortgage that was taken out on this home.Purchase Details
Home Financials for this Owner
Home Financials are based on the most recent Mortgage that was taken out on this home.Purchase Details
Similar Homes in Waxhaw, NC
Home Values in the Area
Average Home Value in this Area
Purchase History
| Date | Type | Sale Price | Title Company |
|---|---|---|---|
| Warranty Deed | $1,200,000 | Master Title | |
| Warranty Deed | $1,200,000 | Master Title | |
| Warranty Deed | $850,000 | Master Title Agency | |
| Warranty Deed | $48,000 | -- |
Mortgage History
| Date | Status | Loan Amount | Loan Type |
|---|---|---|---|
| Open | $1,079,880 | New Conventional | |
| Closed | $1,079,880 | New Conventional | |
| Previous Owner | $722,500 | Commercial | |
| Previous Owner | $142,000 | New Conventional | |
| Previous Owner | $152,000 | Unknown | |
| Previous Owner | $125,000 | Credit Line Revolving | |
| Previous Owner | $184,000 | Unknown | |
| Previous Owner | $60,000 | Credit Line Revolving | |
| Previous Owner | $150,000 | Unknown | |
| Previous Owner | $150,000 | Construction | |
| Previous Owner | $110,000 | Unknown |
Property History
| Date | Event | Price | Change | Sq Ft Price |
|---|---|---|---|---|
| 06/05/2025 06/05/25 | Sold | $1,200,000 | -7.7% | $234 / Sq Ft |
| 04/11/2025 04/11/25 | For Sale | $1,300,000 | +52.9% | $253 / Sq Ft |
| 10/05/2020 10/05/20 | Sold | $850,000 | 0.0% | $166 / Sq Ft |
| 08/16/2020 08/16/20 | Pending | -- | -- | -- |
| 08/12/2020 08/12/20 | For Sale | $850,000 | -- | $166 / Sq Ft |
Tax History Compared to Growth
Tax History
| Year | Tax Paid | Tax Assessment Tax Assessment Total Assessment is a certain percentage of the fair market value that is determined by local assessors to be the total taxable value of land and additions on the property. | Land | Improvement |
|---|---|---|---|---|
| 2024 | $3,860 | $550,900 | $147,100 | $403,800 |
| 2023 | $3,487 | $550,900 | $147,100 | $403,800 |
| 2022 | $3,504 | $550,900 | $147,100 | $403,800 |
| 2021 | $3,504 | $550,900 | $147,100 | $403,800 |
| 2020 | $3,194 | $437,020 | $63,120 | $373,900 |
| 2019 | $3,421 | $437,020 | $63,120 | $373,900 |
| 2018 | $0 | $437,020 | $63,120 | $373,900 |
| 2017 | $3,413 | $437,000 | $63,100 | $373,900 |
| 2016 | $3,350 | $437,020 | $63,120 | $373,900 |
| 2015 | $3,393 | $437,020 | $63,120 | $373,900 |
| 2014 | $2,314 | $336,810 | $154,990 | $181,820 |
Agents Affiliated with this Home
-
Jesse Samples

Seller's Agent in 2025
Jesse Samples
Allen Tate Realtors
(704) 400-3760
94 Total Sales
-
Margo Wells

Buyer's Agent in 2025
Margo Wells
Dickens Mitchener & Associates Inc
(704) 576-2854
104 Total Sales
-
Suzette Gray

Seller's Agent in 2020
Suzette Gray
Coldwell Banker Realty
(704) 401-7737
203 Total Sales
Map
Source: Canopy MLS (Canopy Realtor® Association)
MLS Number: 4245692
APN: 06-153-118
- 729 Lochaven Rd
- 640 Lochaven Rd
- 5001 Oxfordshire Rd
- 6045 Oxfordshire Rd
- 6012 Hathaway Ln
- 8328 Victoria Lake Dr
- 0 Belle Forest Ct Unit 94
- 444 Cottonfield Cir
- 1614 Shimron Ln
- 804 Crooked River Dr
- 1619 Hawkstone Dr
- 1006 Garden Terrace Cir
- 7300 Stonehaven Dr
- 1005 Piper Meadows Dr Unit 1
- 1116 Crooked River Dr
- 912 Oleander Ln
- 2003 Ptarmigan Ct
- 1040 Lake Forest Dr
- 409 Gladelynn Way
- 600 Beauhaven Ln
