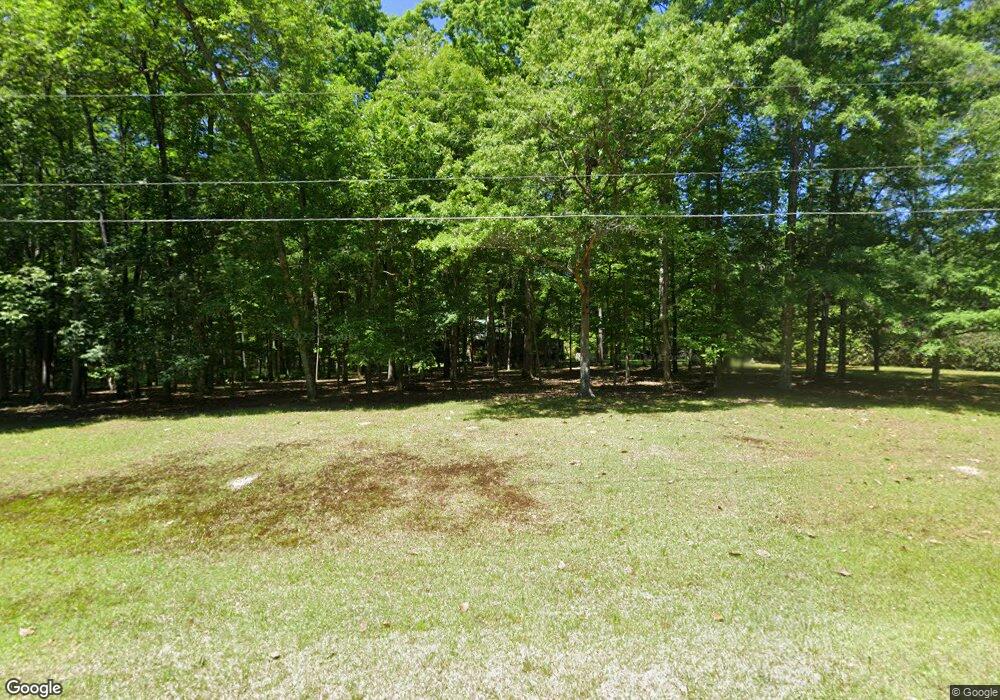305 Carrolls Way Fayetteville, GA 30215
Whitewater NeighborhoodEstimated Value: $567,000 - $726,000
4
Beds
3
Baths
2,625
Sq Ft
$245/Sq Ft
Est. Value
About This Home
This home is located at 305 Carrolls Way, Fayetteville, GA 30215 and is currently estimated at $643,278, approximately $245 per square foot. 305 Carrolls Way is a home located in Fayette County with nearby schools including Peeples Elementary School, Rising Starr Middle School, and Starrs Mill High School.
Create a Home Valuation Report for This Property
The Home Valuation Report is an in-depth analysis detailing your home's value as well as a comparison with similar homes in the area
Home Values in the Area
Average Home Value in this Area
Tax History Compared to Growth
Tax History
| Year | Tax Paid | Tax Assessment Tax Assessment Total Assessment is a certain percentage of the fair market value that is determined by local assessors to be the total taxable value of land and additions on the property. | Land | Improvement |
|---|---|---|---|---|
| 2024 | $1,328 | $181,016 | $59,244 | $121,772 |
| 2023 | $1,328 | $167,480 | $51,600 | $115,880 |
| 2022 | $1,207 | $159,528 | $49,688 | $109,840 |
| 2021 | $1,073 | $143,104 | $45,864 | $97,240 |
| 2020 | $979 | $127,152 | $39,432 | $87,720 |
| 2019 | $953 | $122,272 | $39,432 | $82,840 |
| 2018 | $860 | $110,816 | $34,056 | $76,760 |
| 2017 | $802 | $102,224 | $32,264 | $69,960 |
| 2016 | $763 | $93,184 | $32,264 | $60,920 |
| 2015 | $738 | $87,904 | $32,264 | $55,640 |
| 2014 | $708 | $80,824 | $32,264 | $48,560 |
| 2013 | -- | $76,832 | $0 | $0 |
Source: Public Records
Map
Nearby Homes
- 270 Carrolls Way
- 360 Darren Dr
- LOT 13 Carrolls Way
- 230 Stonehaven Dr
- 370 Woodcreek Ln Unit 4A
- 155 W Creek Ct
- 555 Mountains Edge
- 205 Newhaven Dr
- 423 Holly Grove Church Rd
- 770 Tralee Dr
- 135 Troon Dr
- 202 Pinnacle Ct
- 105 Kraftwood Park
- 120 Kapalua Point
- 0 Btwn 1653 & 1693 85 Highway S Hwy Unit 7661854
- 1607 Dumbarton Ln
- 115 Tall Timber Ct
- 180 Browns Crossing Dr
- 940 Winged Foot Trail
- 220 Lavender Oasis
- 305 Carrolls Way
- 295 Carrolls Way
- 260 Carrolls Way Unit 30
- 260 Carrolls Way
- 285 Carrolls Way
- 250 Carrolls Way
- 275 Carrolls Way Unit 4
- 275 Carrolls Way
- 240 Carrolls Way
- 135 Darren Dr
- 350 Stonehaven Dr
- 370 Stonehaven Dr Unit V
- 340 Stonehaven Dr Unit 5
- 380 Stonehaven Dr
- 125 Darren Dr
- 375 Darren Dr
- 330 Stonehaven Dr
- 390 Stonehaven Dr Unit 6
- 400 Stonehaven Dr Unit 6
- 410 Stonehaven Dr
