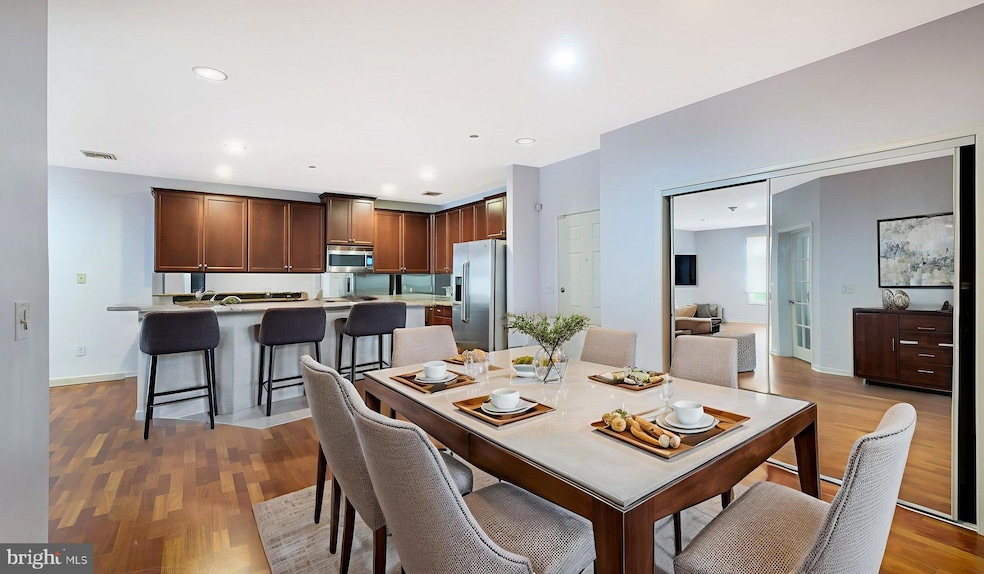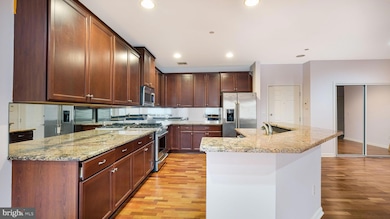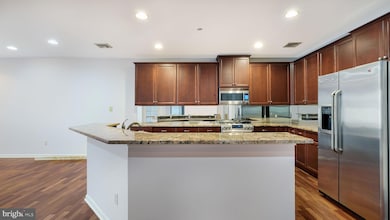305 Carson Terrace Huntingdon Valley, PA 19006
Estimated payment $3,034/month
Highlights
- Fitness Center
- Community Indoor Pool
- Security Service
- Pine Road Elementary School Rated A
- Meeting Room
- No Interior Steps
About This Home
Discover the charm of this exceptional third-floor condo, a 2-bedroom, 2-bathroom unit with 2 parking spots #121 & #124, nestled in the sought-after Huntingdon Place within the esteemed Lower Moreland School District. Rarely available, this unit offers delightful views of the front courtyard and convenient parking proximity to the elevators nearest to your unit. Upon entry of the home, you are met with a large cherry wood kitchen connecting to a very spacious dining room. The open layout reveals a chef's kitchen featuring custom wood cabinets, granite countertops, a mirrored back splash, stainless steel gas stove, refrigerator, dishwasher, and a breakfast bar. The living room boasts hardwood floors, recessed lights and big bright windows. The smaller bedroom features a nice size closet and can be used as a bedroom or office with brand new carpets here and the main bedroom. The generously sized main bedroom impresses with a ceiling fan, walk-in closet and sliding doors leading to your private porch/balcony overlooking the beautiful court yard. The attached main bath showcases a large double sink vanity, a soaking tub, and a stall shower. Completing the condo are a convenient laundry area and another full bath. Additional features include two covered and secure parking spaces in prime locations. Enjoy the array of amenities, including a secure building with a 24-hour attendant, a fitness center, an indoor pool, and community/meeting rooms. Conveniently situated near shopping, restaurants, the Pennypack trail, and within walking distance to the Bethayres train station and CVS.
Property Details
Home Type
- Condominium
Est. Annual Taxes
- $7,014
Year Built
- Built in 2008
HOA Fees
- $736 Monthly HOA Fees
Parking
- Assigned Parking Garage Space
- Garage Door Opener
Home Design
- Entry on the 3rd floor
- Masonry
Interior Spaces
- 1,340 Sq Ft Home
- Property has 1 Level
- Washer and Dryer Hookup
Bedrooms and Bathrooms
- 2 Main Level Bedrooms
- 2 Full Bathrooms
Accessible Home Design
- Accessible Elevator Installed
- Halls are 48 inches wide or more
- No Interior Steps
Utilities
- Central Heating and Cooling System
- Cooling System Utilizes Natural Gas
- Natural Gas Water Heater
Listing and Financial Details
- Tax Lot 068
- Assessor Parcel Number 41-00-09897-745
Community Details
Overview
- $1,000 Capital Contribution Fee
- Association fees include gas, water, insurance
- $255 Other Monthly Fees
- Mid-Rise Condominium
- Huntingdon Place Condos
- Huntingdon Valley Subdivision
- Property Manager
Recreation
- Fitness Center
- Community Indoor Pool
Pet Policy
- Cats Allowed
Additional Features
- Meeting Room
- Security Service
Map
Home Values in the Area
Average Home Value in this Area
Tax History
| Year | Tax Paid | Tax Assessment Tax Assessment Total Assessment is a certain percentage of the fair market value that is determined by local assessors to be the total taxable value of land and additions on the property. | Land | Improvement |
|---|---|---|---|---|
| 2025 | $6,727 | $133,250 | -- | -- |
| 2024 | $6,727 | $133,250 | -- | -- |
| 2023 | $6,430 | $133,250 | $0 | $0 |
| 2022 | $6,241 | $133,250 | $0 | $0 |
| 2021 | $6,113 | $133,250 | $0 | $0 |
| 2020 | $5,931 | $133,250 | $0 | $0 |
| 2019 | $5,842 | $133,250 | $0 | $0 |
| 2018 | $1,071 | $133,250 | $0 | $0 |
| 2017 | $5,510 | $133,250 | $0 | $0 |
| 2016 | $5,458 | $133,250 | $0 | $0 |
| 2015 | $5,127 | $133,250 | $0 | $0 |
| 2014 | $5,127 | $133,250 | $0 | $0 |
Property History
| Date | Event | Price | List to Sale | Price per Sq Ft | Prior Sale |
|---|---|---|---|---|---|
| 11/09/2025 11/09/25 | Price Changed | $325,900 | 0.0% | $243 / Sq Ft | |
| 11/09/2025 11/09/25 | For Sale | $325,900 | -1.2% | $243 / Sq Ft | |
| 11/08/2025 11/08/25 | Off Market | $329,900 | -- | -- | |
| 10/20/2025 10/20/25 | Price Changed | $329,900 | -1.4% | $246 / Sq Ft | |
| 10/03/2025 10/03/25 | Price Changed | $334,500 | -1.5% | $250 / Sq Ft | |
| 08/28/2025 08/28/25 | For Sale | $339,500 | +13.2% | $253 / Sq Ft | |
| 09/27/2013 09/27/13 | Sold | $300,000 | -4.6% | $224 / Sq Ft | View Prior Sale |
| 08/29/2013 08/29/13 | Pending | -- | -- | -- | |
| 07/14/2013 07/14/13 | For Sale | $314,500 | -- | $235 / Sq Ft |
Purchase History
| Date | Type | Sale Price | Title Company |
|---|---|---|---|
| Deed | $300,000 | None Available | |
| Deed | $321,714 | None Available |
Mortgage History
| Date | Status | Loan Amount | Loan Type |
|---|---|---|---|
| Previous Owner | $200,000 | No Value Available |
Source: Bright MLS
MLS Number: PAMC2153108
APN: 41-00-09897-745
- 506 Carson Terrace
- 207 Carson Terrace
- 523 Carson Terrace
- 554 Carson Terrace
- 503 Carson Terrace
- 254 Carson Terrace
- 2261 Valley Rd
- 926 Manor Ave
- 2175 Jefferson Ln
- 339 Pepper Rd
- 2560 Fetters Mill Rd
- 1930 Valley Rd
- 1121 Jefferson Ln
- 1680 Huntingdon Pike Unit CONDO 235
- 1680 Huntingdon Pike Unit 232
- 1680 Huntingdon Pike Unit 238
- 1680 Huntingdon Pike Unit 210
- 0 Welsh Rd Unit 310 PAPH2537678
- 74 Sunflower Way
- 15 Lori Ln
- 438 Carson Terrace
- 523 Carson Terrace
- 2565 Huntingdon Pike
- 2250 Boyd Rd Unit A
- 200 Meadowbrook Dr
- 1806 Jody Rd
- 0 Welsh Rd Unit 111
- 203 Alnus St Unit 2 - Second Floor
- 218 Lockart Terrace Unit 2ND FLOOR
- 10849 Lockart Rd Unit 2nd floor
- 261 Ridgeway Terrace
- 100 Rennard Terrace
- 600 Red Lion Rd
- 3574 Glen Way
- 413 Parlin Place
- 371 Avon St Unit 2
- 10018 Jeanes St Unit 10018 jeanes st, apt 1
- 717 Red Lion Rd Unit 1
- 717 Red Lion Rd Unit 2
- 500 Manor House Ln Unit B3







