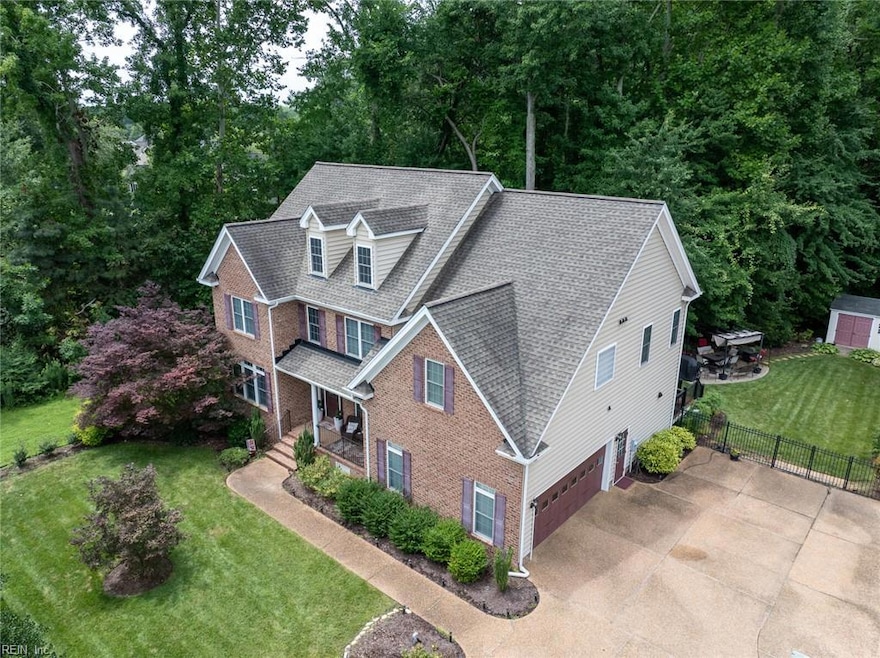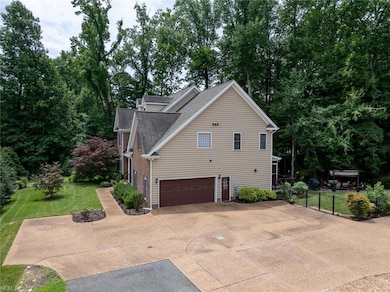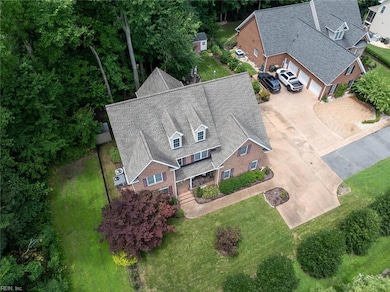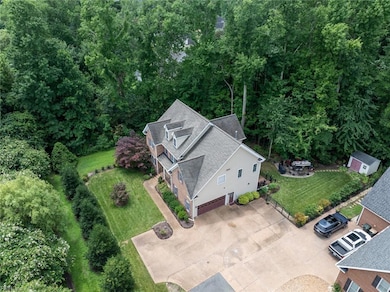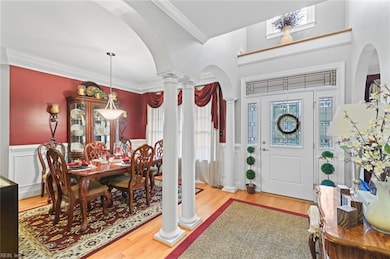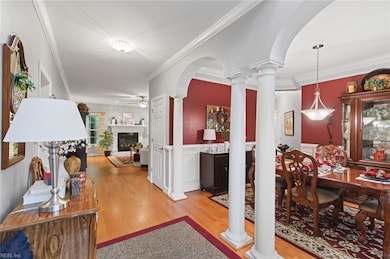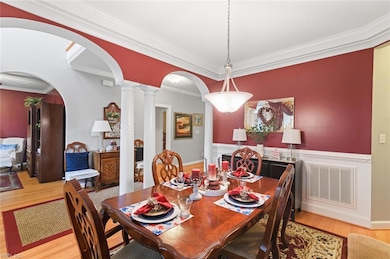305 Chaptico Run Yorktown, VA 23693
Tabb NeighborhoodEstimated payment $4,262/month
Total Views
24,169
5
Beds
4
Baths
3,200
Sq Ft
$227
Price per Sq Ft
Highlights
- View of Trees or Woods
- Clubhouse
- Wooded Lot
- Tabb Elementary School Rated A
- Deck
- Traditional Architecture
About This Home
BIG PRICE REDUCTION!! This home simply defies description. 3200 SF, five bedrooms, four full baths, first and second floor primary suites. Formal living and dining rooms, large family room with fireplace, large ear-in kitchen with gas stove and plenty of cabinet space. Spacious media room on second floor. Partially screened in two tier deck. Large detached paved brick patio. Dual zone heat and air. Has plenty of amenities in neighborhood. NASA. LAFB and schools nearby.
Open House Schedule
-
Sunday, November 23, 202512:00 to 3:00 pm11/23/2025 12:00:00 PM +00:0011/23/2025 3:00:00 PM +00:00Add to Calendar
Home Details
Home Type
- Single Family
Est. Annual Taxes
- $5,048
Year Built
- Built in 2011
Lot Details
- Split Rail Fence
- Partially Fenced Property
- Sprinkler System
- Wooded Lot
- Property is zoned R20
HOA Fees
- $20 Monthly HOA Fees
Home Design
- Traditional Architecture
- Brick Exterior Construction
- Asphalt Shingled Roof
- Vinyl Siding
Interior Spaces
- 3,200 Sq Ft Home
- 2-Story Property
- Ceiling Fan
- Gas Fireplace
- Entrance Foyer
- Home Office
- Screened Porch
- Utility Room
- Washer and Dryer Hookup
- Views of Woods
- Crawl Space
- Pull Down Stairs to Attic
Kitchen
- Breakfast Area or Nook
- Gas Range
- Microwave
- Dishwasher
- Disposal
Flooring
- Wood
- Carpet
- Vinyl
Bedrooms and Bathrooms
- 5 Bedrooms
- Primary Bedroom on Main
- En-Suite Primary Bedroom
- Walk-In Closet
- Jack-and-Jill Bathroom
- 4 Full Bathrooms
- Dual Vanity Sinks in Primary Bathroom
- Hydromassage or Jetted Bathtub
Parking
- 2 Car Attached Garage
- Garage Door Opener
- Driveway
- Off-Street Parking
Outdoor Features
- Deck
- Patio
Schools
- Tabb Elementary School
- Tabb Middle School
- Tabb High School
Utilities
- Forced Air Zoned Heating and Cooling System
- Heat Pump System
- Heating System Uses Natural Gas
- 220 Volts
- Gas Water Heater
- Cable TV Available
Community Details
Overview
- Running Man Subdivision
Amenities
- Clubhouse
Recreation
- Community Playground
- Community Pool
Map
Create a Home Valuation Report for This Property
The Home Valuation Report is an in-depth analysis detailing your home's value as well as a comparison with similar homes in the area
Home Values in the Area
Average Home Value in this Area
Tax History
| Year | Tax Paid | Tax Assessment Tax Assessment Total Assessment is a certain percentage of the fair market value that is determined by local assessors to be the total taxable value of land and additions on the property. | Land | Improvement |
|---|---|---|---|---|
| 2025 | $5,084 | $687,000 | $158,000 | $529,000 |
| 2024 | $5,084 | $687,000 | $158,000 | $529,000 |
| 2023 | $4,501 | $584,500 | $158,000 | $426,500 |
| 2022 | $4,559 | $584,500 | $158,000 | $426,500 |
| 2021 | $4,177 | $525,400 | $158,000 | $367,400 |
| 2020 | $4,177 | $525,400 | $158,000 | $367,400 |
| 2019 | $5,898 | $517,400 | $150,000 | $367,400 |
| 2018 | $5,898 | $517,400 | $150,000 | $367,400 |
| 2017 | $3,854 | $512,900 | $150,000 | $362,900 |
| 2016 | $3,854 | $512,900 | $150,000 | $362,900 |
| 2015 | -- | $517,000 | $147,000 | $370,000 |
| 2014 | -- | $517,000 | $147,000 | $370,000 |
Source: Public Records
Property History
| Date | Event | Price | List to Sale | Price per Sq Ft |
|---|---|---|---|---|
| 10/22/2025 10/22/25 | Price Changed | $724,900 | -3.3% | $227 / Sq Ft |
| 08/13/2025 08/13/25 | Price Changed | $749,900 | -3.2% | $234 / Sq Ft |
| 07/16/2025 07/16/25 | For Sale | $775,000 | -- | $242 / Sq Ft |
Source: Real Estate Information Network (REIN)
Purchase History
| Date | Type | Sale Price | Title Company |
|---|---|---|---|
| Warranty Deed | $520,000 | -- |
Source: Public Records
Mortgage History
| Date | Status | Loan Amount | Loan Type |
|---|---|---|---|
| Open | $493,948 | VA |
Source: Public Records
Source: Real Estate Information Network (REIN)
MLS Number: 10593109
APN: V03C-0923-1015
Nearby Homes
- 236 Pasture Ln
- 706 Kanawah Run
- 109 Kiskiac Turn
- 100 Tequesta Trail
- 3017 Hampton Hwy
- 101 Piankatank Turn
- 106 Robin Hood Dr
- 205 Amersham Dr
- 205 Amersham Dr Unit B
- 106 Running Man Trail
- 201 Amersham Dr Unit B
- The Easton Plan at Celestial Way
- The Rembert Plan at Celestial Way
- 104 Camden Way
- 104 Camden Way Unit G
- 105 Chris Slade Chase
- 500 Carys Chapel Rd
- 508 Carys Chapel Rd
- 135 Trawler Trip
- 405 Heavens Way
- 202 Willards Way
- 118 E Bristol Ln Unit E
- 101 Little Bay Ave
- 145 Post Oak Rd
- 3100 Hampton Hwy
- 102-A Indian Summer Dr
- 200 Big Woods Dr
- 111 Cheswick Cir
- 1428 Hampton Hwy Unit 2
- 4900 Falcon Creek Way
- 18 Belles Cove Dr
- 235 Judith Cir
- 409 Belmont Cir
- 102 Sunrise Cove
- 30 Corwin Cir
- 2 Charles Parish Dr
- 6 Derby Dr
- 2 Tradewinds Quay
- 718C Poquoson Ave
- 1413 Calthrop Neck Rd
