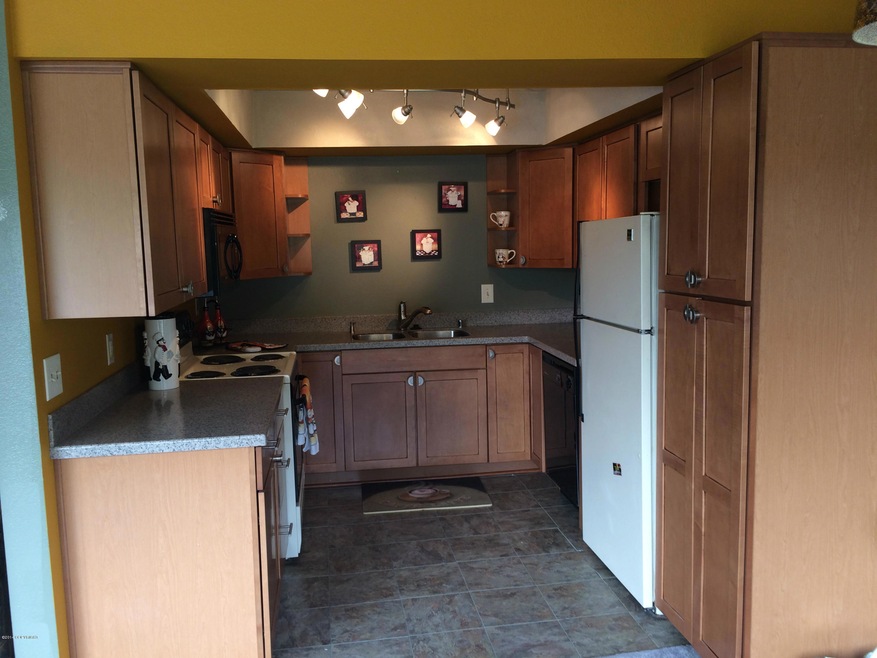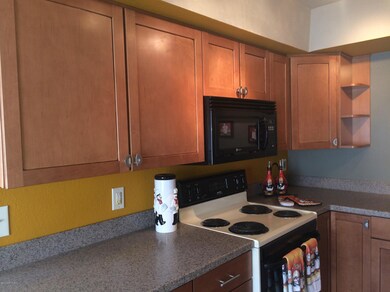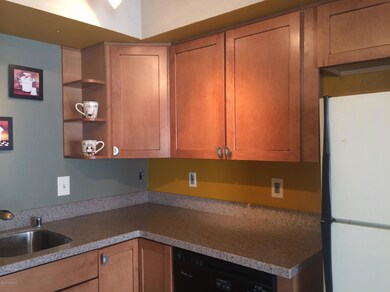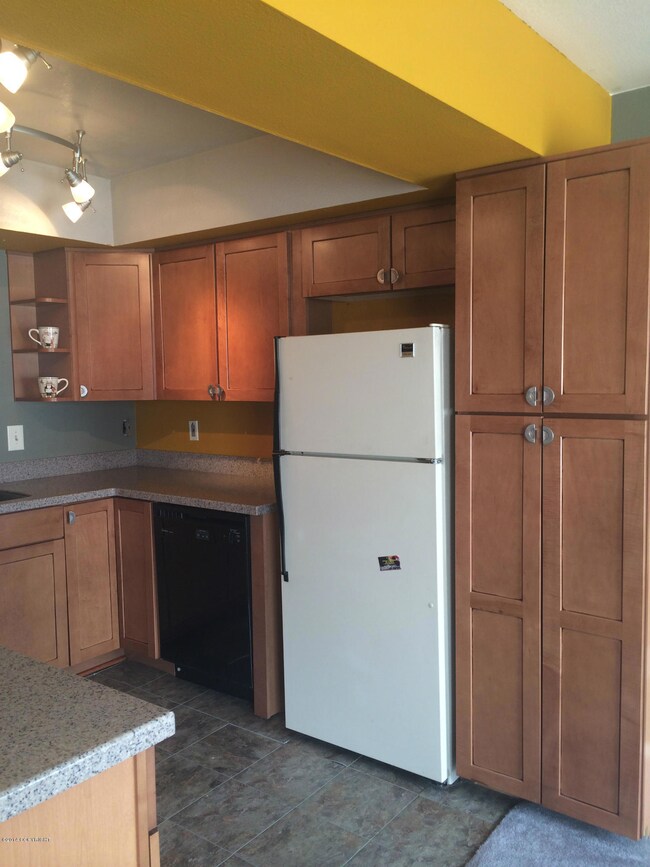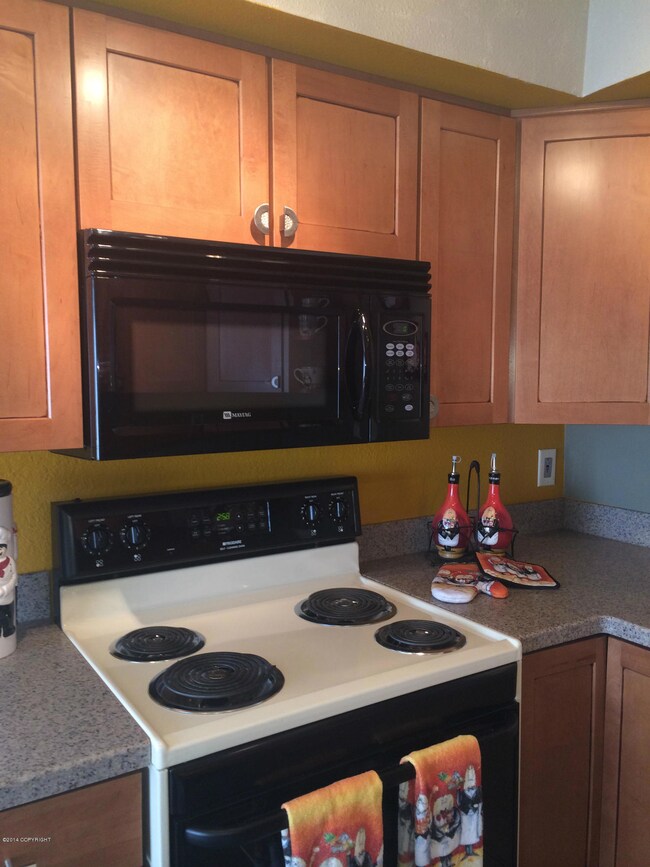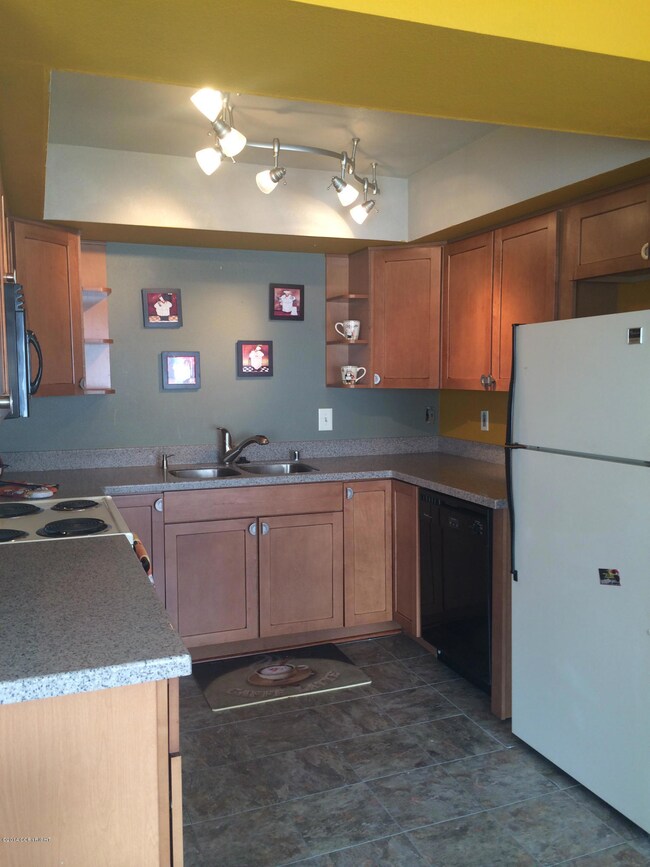
$170,000
- 2 Beds
- 1 Bath
- 922 Sq Ft
- 355 Donna Dr
- Unit 18
- Anchorage, AK
IMAGINE: Waking up to mountain sunrises in this top-floor condo! Enjoy vaulted ceilings, fireplace, brand-new interior paint, a new bathroom remodel, and freshly shampooed carpet. Includes in-unit laundry, carport and storage unit. HOA dues cover heat -- just pay electricity! Bright, inviting, and move-in ready--don't miss this elevated retreat!
Carmen McLean Jack White Real Estate
