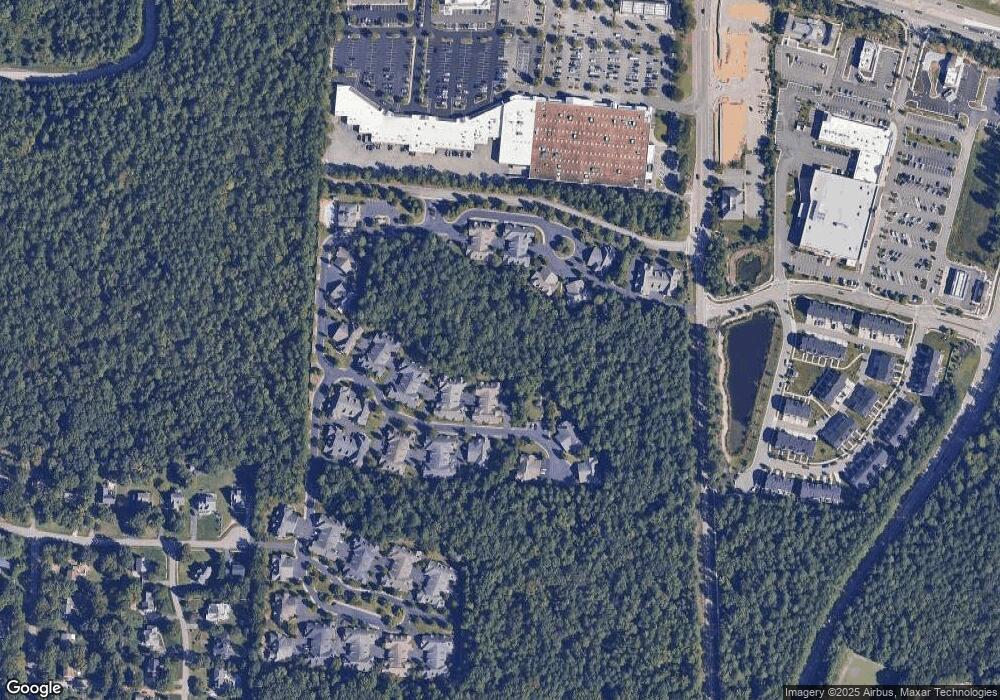305 Dunlin Ct Unit 28C Midlothian, VA 23114
Estimated Value: $442,000 - $461,838
3
Beds
2
Baths
1,868
Sq Ft
$242/Sq Ft
Est. Value
About This Home
This home is located at 305 Dunlin Ct Unit 28C, Midlothian, VA 23114 and is currently estimated at $452,710, approximately $242 per square foot. 305 Dunlin Ct Unit 28C is a home located in Chesterfield County with nearby schools including J B Watkins Elementary School, Midlothian Middle School, and Midlothian High School.
Ownership History
Date
Name
Owned For
Owner Type
Purchase Details
Closed on
Apr 17, 2023
Sold by
Anonick Alexander J and Anonick Joan B
Bought by
Lyne Joseph C and Lyne Sylvia B
Current Estimated Value
Home Financials for this Owner
Home Financials are based on the most recent Mortgage that was taken out on this home.
Original Mortgage
$225,000
Outstanding Balance
$218,894
Interest Rate
6.73%
Mortgage Type
New Conventional
Estimated Equity
$233,816
Purchase Details
Closed on
Jul 28, 2022
Sold by
Tamm and Cathy
Bought by
Anonick Alexander J and Anonick Joan B
Home Financials for this Owner
Home Financials are based on the most recent Mortgage that was taken out on this home.
Original Mortgage
$340,000
Interest Rate
5.81%
Mortgage Type
New Conventional
Purchase Details
Closed on
Sep 19, 2016
Sold by
Hoffman Stanley J and Hoffman Shirley K
Bought by
Tamm James and Tamm Cathy
Home Financials for this Owner
Home Financials are based on the most recent Mortgage that was taken out on this home.
Original Mortgage
$230,000
Interest Rate
3.43%
Mortgage Type
New Conventional
Purchase Details
Closed on
Apr 14, 2008
Sold by
Wood Tascon-Midlothian
Bought by
Hoffman Stanley J
Home Financials for this Owner
Home Financials are based on the most recent Mortgage that was taken out on this home.
Original Mortgage
$150,000
Interest Rate
6.22%
Mortgage Type
New Conventional
Create a Home Valuation Report for This Property
The Home Valuation Report is an in-depth analysis detailing your home's value as well as a comparison with similar homes in the area
Home Values in the Area
Average Home Value in this Area
Purchase History
| Date | Buyer | Sale Price | Title Company |
|---|---|---|---|
| Lyne Joseph C | $425,000 | None Listed On Document | |
| Anonick Alexander J | $425,000 | Chicago Title | |
| Tamm James | $320,000 | Heritage Title Co | |
| Hoffman Stanley J | $350,900 | -- |
Source: Public Records
Mortgage History
| Date | Status | Borrower | Loan Amount |
|---|---|---|---|
| Open | Lyne Joseph C | $225,000 | |
| Previous Owner | Anonick Alexander J | $340,000 | |
| Previous Owner | Tamm James | $230,000 | |
| Previous Owner | Hoffman Stanley J | $150,000 |
Source: Public Records
Tax History Compared to Growth
Tax History
| Year | Tax Paid | Tax Assessment Tax Assessment Total Assessment is a certain percentage of the fair market value that is determined by local assessors to be the total taxable value of land and additions on the property. | Land | Improvement |
|---|---|---|---|---|
| 2025 | $3,770 | $422,800 | $77,000 | $345,800 |
| 2024 | $3,770 | $414,000 | $77,000 | $337,000 |
| 2023 | $3,433 | $377,200 | $72,000 | $305,200 |
| 2022 | $3,440 | $360,900 | $72,000 | $288,900 |
| 2021 | $3,238 | $340,000 | $70,000 | $270,000 |
| 2020 | $3,135 | $330,000 | $70,000 | $260,000 |
| 2019 | $3,266 | $343,800 | $70,000 | $273,800 |
| 2018 | $3,093 | $343,800 | $70,000 | $273,800 |
| 2017 | $3,085 | $321,400 | $65,000 | $256,400 |
| 2016 | $2,996 | $312,100 | $65,000 | $247,100 |
| 2015 | $2,619 | $272,800 | $52,000 | $220,800 |
| 2014 | $2,619 | $272,800 | $52,000 | $220,800 |
Source: Public Records
Map
Nearby Homes
- 423 Dunlin Ct
- 14316 Garnett Ln
- 14424 Aldengate Rd
- 207 Wallingham Dr
- 426 Coalfield Rd
- 14000 Westfield Rd
- 14010 Briars Cir Unit 204
- 1111 Briars Ct Unit 303
- 14000 Briars Cir Unit 304
- 14309 Michaux Springs Dr
- 14011 Briars Cir Unit 104
- 1040 Westwood Village Way Unit 302
- 1201 Westwood Village Ln Unit 402
- 450 Coalfield Rd
- 13931 Riverlight Dr
- 107 Avenda Ln
- 13919 Riverlight Dr
- Oasis Plan at Landon Village - Clarity Collection
- Haven Plan at Landon Village - Clarity Collection
- Refuge Plan at Landon Village - Clarity Collection
- 305 Dunlin Ct
- 305 Dunlin Ct Unit 305
- 311 Dunlin Ct
- 307 Dunlin Ct
- 307 Dunlin Ct Unit 21A
- 309 Dunlin Ct
- 303 Dunlin Ct
- 303 Dunlin Ct
- 303 Dunlin Ct Unit 303
- 14412 Tanager Wood Trail
- 14412 Tanager Wood Trail Unit 14412
- 14412 Tanager Wood Trail Unit 19C
- 14410 Tanager Wood Trail
- 14414 Tanager Wood Trail
- 14416 Tanager Wood Trail
- 14408 Tanager Wood Trail
- 14406 Tanager Wood Trail
- 301 Dunlin Ct
- 14417 Tanager Wood Trail
- 14417 Tanager Wood Trail
