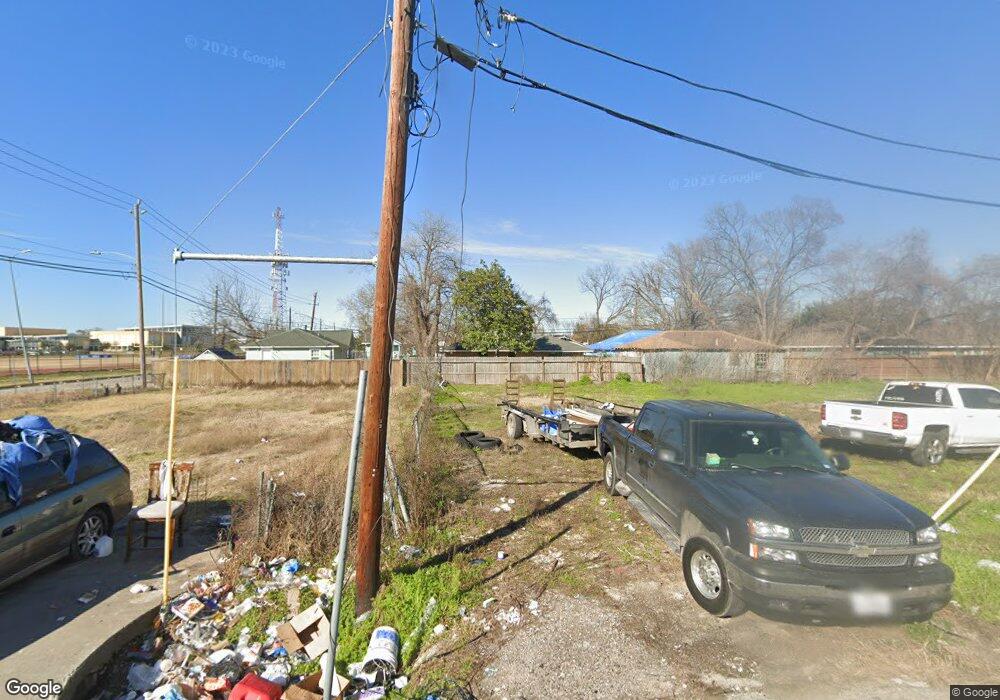305 E 40th St Unit A Houston, TX 77018
Independence Heights NeighborhoodEstimated Value: $314,000 - $340,402
3
Beds
3
Baths
1,791
Sq Ft
$180/Sq Ft
Est. Value
About This Home
This home is located at 305 E 40th St Unit A, Houston, TX 77018 and is currently estimated at $322,351, approximately $179 per square foot. 305 E 40th St Unit A is a home located in Harris County with nearby schools including Burrus Elementary School, Williams Middle, and Booker T Washington Sr High.
Ownership History
Date
Name
Owned For
Owner Type
Purchase Details
Closed on
Sep 30, 2025
Sold by
Gehan Homes Ltd and Brightland Homes Ltd
Bought by
Bere Gamuchirai
Current Estimated Value
Home Financials for this Owner
Home Financials are based on the most recent Mortgage that was taken out on this home.
Original Mortgage
$294,490
Outstanding Balance
$294,490
Interest Rate
6.58%
Mortgage Type
New Conventional
Estimated Equity
$27,861
Create a Home Valuation Report for This Property
The Home Valuation Report is an in-depth analysis detailing your home's value as well as a comparison with similar homes in the area
Home Values in the Area
Average Home Value in this Area
Purchase History
| Date | Buyer | Sale Price | Title Company |
|---|---|---|---|
| Bere Gamuchirai | -- | Brightland Title |
Source: Public Records
Mortgage History
| Date | Status | Borrower | Loan Amount |
|---|---|---|---|
| Open | Bere Gamuchirai | $294,490 |
Source: Public Records
Tax History Compared to Growth
Tax History
| Year | Tax Paid | Tax Assessment Tax Assessment Total Assessment is a certain percentage of the fair market value that is determined by local assessors to be the total taxable value of land and additions on the property. | Land | Improvement |
|---|---|---|---|---|
| 2025 | $5,251 | $387,272 | $57,036 | $330,236 |
| 2024 | $5,251 | $250,971 | $57,036 | $193,935 |
| 2023 | $1,149 | $57,036 | $57,036 | $0 |
| 2022 | $1,076 | $48,888 | $48,888 | $0 |
Source: Public Records
Map
Nearby Homes
- 414 E 40th 1 2 St
- 407 E 40th 1 2 St
- 327 E 40th St
- 8136 N Main St
- 308 E 39th St
- 3827 Arlington St
- 227 E 38th St
- 402 E 42nd St
- 410 E 41st St
- 510 E 40th St
- 505 E 39th St
- 422 E 41st St
- 508 E 39th St
- 3705 Cortlandt St
- 220 E 37th St
- 316 E 37th St
- 3801 Oxford St Unit B
- 8506 N Main St
- 320 Neyland St
- 324 Neyland St
- 305 E 40th St Unit 2690854-10729
- 305 E 40th St Unit 2690853-10729
- 308 E 40th St Unit A
- 308 E 40th St
- 307 E 40th St Unit B
- 307 E 40th St Unit 2690855-10729
- 307 E 40th St Unit 2690856-10729
- 301 40th St
- 302 E 40th 1/2 St
- 300 E 40th 1/2 St
- 306 E 40th 1/2 St
- 306 E 40th 1/2 St Unit 3
- 302 E 40th 1 2 St
- 306 E 40th 1 2 St Unit A
- 306 E 40th 1 2 St Unit C
- 306 E 40th 1 2 St Unit B
- 306 E 40th 1 2 St
- 304 E 40th St
- 306 E 40th St A St
- 3920 Cortlandt St
