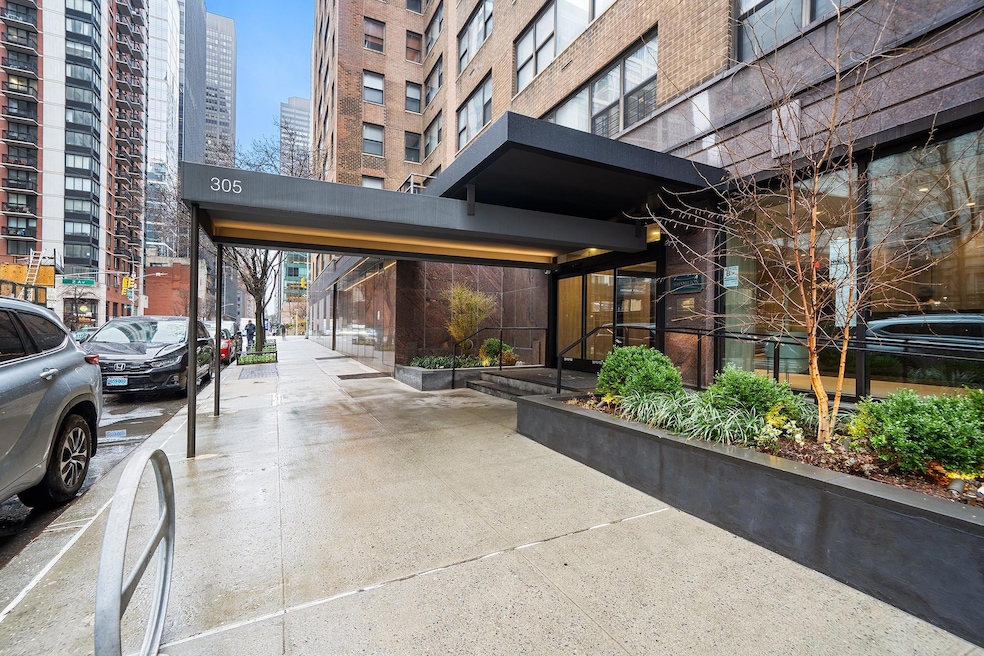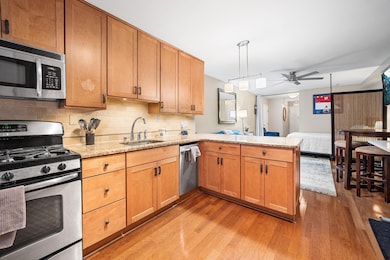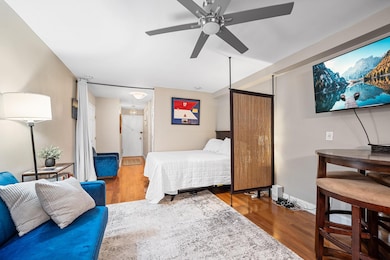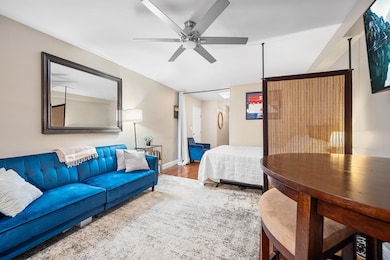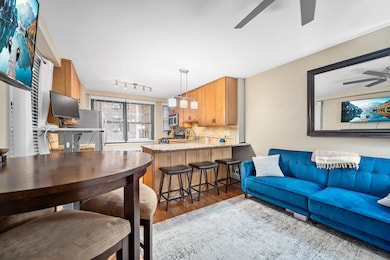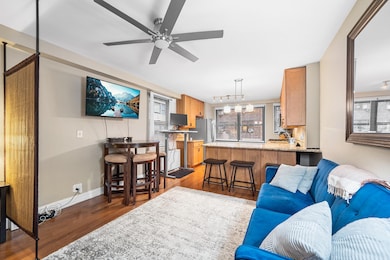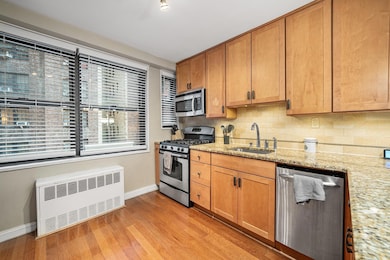Estimated payment $2,763/month
Highlights
- Open Floorplan
- Wood Flooring
- Forced Air Heating and Cooling System
- River School (The) Rated A
- Walk-In Closet
- 3-minute walk to Tudor Grove Playground
About This Home
This beautifully renovated, quiet, and spacious studio offers exceptionally LOW maintenance fees. The oversized kitchen, with an abundance of windows, and a brand new dishwasher was just installed. Perfect for culinary enthusiasts, and those who love to entertain. The stylish bathroom features recessed lighting, a modern pedestal sink, a sleek toilet, and a frameless built-in mirrored medicine cabinet. With wood flooring, Northern/Western exposures, and generous storage space, including a custom-designed walk-in Elfa closet, comfort and convenience are assured. A brand new PTAC air conditioning and heating system has been installed for year-round comfort.
The Hamilton provides a full range of amenities, including a doorman/concierge, garage, stunning landscaped roof deck, bike room, and updated laundry facilities. Located in a prime neighborhood near Grand Central Station and the new LIRR, plus the Hampton Jitney pickup just one block away for easy weekend getaways. Enjoy a variety of dining options and shopping, with Gristedes conveniently located downstairs. Pied-a-Terre, gifting, subletting, and co-purchasing are allowed. Sorry, dogs are not permitted.
Listing Agent
Roita Roa
Redfin Real Estate Brokerage Phone: 631-337-8238 License #10401231583 Listed on: 03/26/2025

Property Details
Home Type
- Co-Op
Year Built
- Built in 1963
Parking
- 1 Car Garage
Interior Spaces
- 541 Sq Ft Home
- Open Floorplan
- Wood Flooring
- Basement
- Laundry in Basement
Kitchen
- Oven
- Microwave
- Dishwasher
Bedrooms and Bathrooms
- Walk-In Closet
- 1 Full Bathroom
Schools
- River Elementary School
- JHS 104 Simon Baruch Middle School
- Nyc Lab Hs-Collaborative Studies High School
Utilities
- Forced Air Heating and Cooling System
Listing and Financial Details
- Assessor Parcel Number 1333-0001-00305-000-000003X
Community Details
Amenities
- Laundry Facilities
Pet Policy
- No Dogs Allowed
Map
About This Building
Home Values in the Area
Average Home Value in this Area
Property History
| Date | Event | Price | List to Sale | Price per Sq Ft | Prior Sale |
|---|---|---|---|---|---|
| 09/25/2025 09/25/25 | Price Changed | $439,900 | -1.1% | $813 / Sq Ft | |
| 06/03/2025 06/03/25 | Price Changed | $444,900 | -1.1% | $822 / Sq Ft | |
| 03/26/2025 03/26/25 | For Sale | $449,900 | +3.4% | $832 / Sq Ft | |
| 09/10/2024 09/10/24 | Sold | $435,250 | +0.1% | -- | View Prior Sale |
| 06/10/2024 06/10/24 | Pending | -- | -- | -- | |
| 06/10/2024 06/10/24 | Off Market | $435,000 | -- | -- | |
| 05/14/2024 05/14/24 | For Sale | $435,000 | +6.1% | -- | |
| 12/07/2016 12/07/16 | Sold | $410,000 | 0.0% | -- | View Prior Sale |
| 09/26/2016 09/26/16 | Pending | -- | -- | -- | |
| 08/30/2016 08/30/16 | For Sale | $410,000 | -- | -- |
Source: OneKey® MLS
MLS Number: 840511
- 314 E 41st St Unit PH-2B
- 304 E 41st St Unit 1503A
- 305 E 40th St Unit 20CD
- 305 E 40th St Unit 14V
- 305 E 40th St Unit 10W
- 305 E 40th St Unit 4 F
- 305 E 40th St Unit 5X
- 305 E 40th St Unit 2T
- 305 E 40th St Unit 4K
- 305 E 40th St Unit 15 L
- 305 E 40th St Unit 14O
- 305 E 40th St Unit 11 S
- 305 E 40th St Unit 7O
- 325 E 41st St Unit 804
- 325 E 41st St Unit 605
- 320 E 42nd St Unit 2218
- 320 E 42nd St Unit 705
- 320 E 42nd St Unit 918
- 320 E 42nd St Unit 2510
- 320 E 42nd St Unit 411
- 305 E 40th St Unit 14V
- 304 E 41st St Unit 502A
- 300 E 40th St Unit 21-V
- 235 E 40th St Unit 10H
- 235 E 40th St Unit 26G
- 5 Tudor City Place Unit 1918
- 330 E 39th St Unit 29D
- 330 E 39th St Unit 24N
- 330 E 39th St Unit 17L
- 330 E 39th St Unit 34-M
- 330 E 39th St Unit 27K
- 330 E 39th St Unit 15C
- 330 E 39th St Unit 33J
- 330 E 39th St Unit 31-C
- 685 1st Ave Unit 7-L
- 685 1st Ave Unit ID1321815P
- 301 E 38th St Unit 10 H
- 301 E 38th St Unit 15C
- 25 Tudor City Place Unit 1710
- 695 1st Ave Unit 38 B
