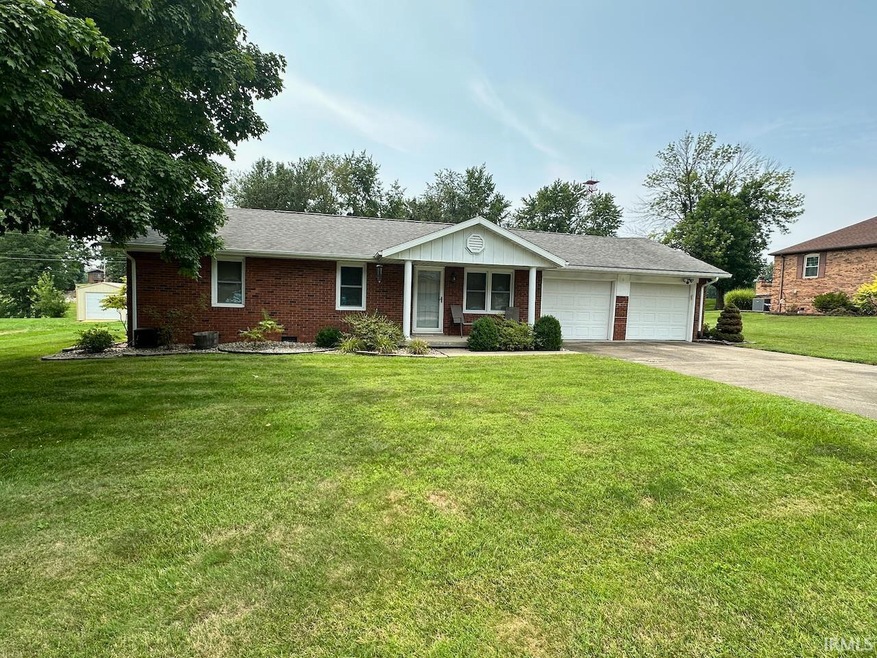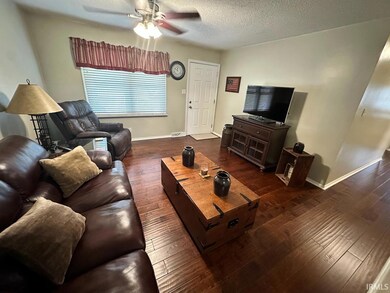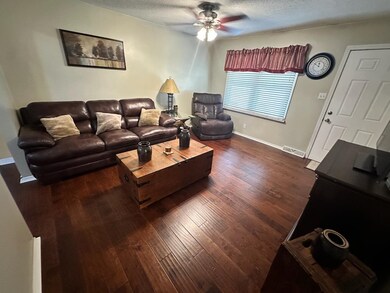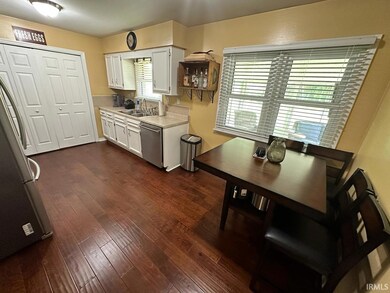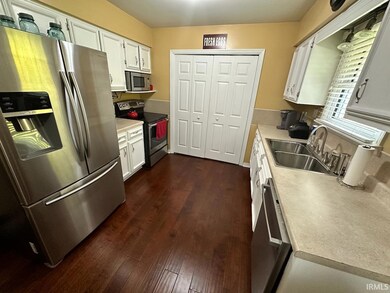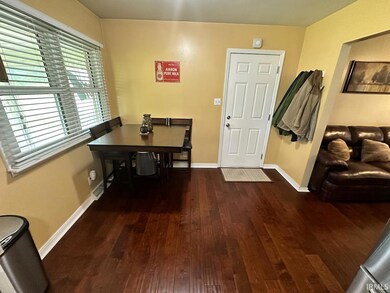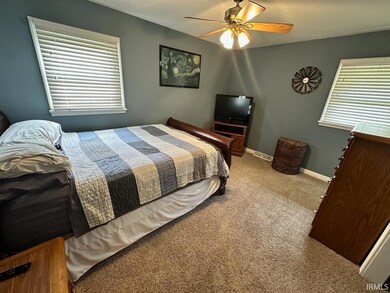
305 E 780 S Fort Branch, IN 47648
Highlights
- Ranch Style House
- Covered patio or porch
- Double Pane Windows
- Wood Flooring
- 2 Car Attached Garage
- Bathtub with Shower
About This Home
As of July 2025Located in Indian Hills, this full brick home sits on an excellent lot close to the neighborhood lake. Home features beautiful hardwood flooring throughout the living room, dining & kitchen. Kitchen features upgraded stainless steel appliances and has a nice dining area. Laundry closet holds the included Speed Queen washer & dryer set. Primary bedroom is spacious and has an oversized half bathroom with linen closet. Home has many updates including: Furnace & A/C (2015), Roof (2012), Water Heater (2022), Flooring (2012), Outbuilding purchased (2013.) Outback features a large patio, great yard space, Champion sunroom and a 10'x12' outbuilding. Buyer is negotiable on all furniture.
Last Agent to Sell the Property
F.C. TUCKER EMGE Brokerage Phone: 812-386-6200 Listed on: 07/27/2024

Last Buyer's Agent
F.C. TUCKER EMGE Brokerage Phone: 812-386-6200 Listed on: 07/27/2024

Home Details
Home Type
- Single Family
Est. Annual Taxes
- $1,121
Year Built
- Built in 1973
Lot Details
- 0.34 Acre Lot
- Lot Dimensions are 100x150
- Landscaped
- Level Lot
Parking
- 2 Car Attached Garage
- Garage Door Opener
- Driveway
- Off-Street Parking
Home Design
- Ranch Style House
- Brick Exterior Construction
- Shingle Roof
- Asphalt Roof
Interior Spaces
- Ceiling Fan
- Double Pane Windows
- Crawl Space
- Storm Doors
Flooring
- Wood
- Carpet
Bedrooms and Bathrooms
- 3 Bedrooms
- En-Suite Primary Bedroom
- Bathtub with Shower
Schools
- Ft. Branch Community Elementary And Middle School
- Gibson Southern High School
Utilities
- Forced Air Heating and Cooling System
- Heating System Uses Gas
- Cable TV Available
Additional Features
- Covered patio or porch
- Suburban Location
Community Details
- Indian Hills Subdivision
Listing and Financial Details
- Assessor Parcel Number 26-19-19-204-001.287-026
Ownership History
Purchase Details
Home Financials for this Owner
Home Financials are based on the most recent Mortgage that was taken out on this home.Purchase Details
Home Financials for this Owner
Home Financials are based on the most recent Mortgage that was taken out on this home.Purchase Details
Similar Homes in Fort Branch, IN
Home Values in the Area
Average Home Value in this Area
Purchase History
| Date | Type | Sale Price | Title Company |
|---|---|---|---|
| Warranty Deed | -- | None Listed On Document | |
| Warranty Deed | $215,000 | None Listed On Document | |
| Deed | $115,000 | Total Title Services Llc |
Mortgage History
| Date | Status | Loan Amount | Loan Type |
|---|---|---|---|
| Open | $189,200 | New Conventional | |
| Previous Owner | $211,105 | FHA |
Property History
| Date | Event | Price | Change | Sq Ft Price |
|---|---|---|---|---|
| 07/07/2025 07/07/25 | Sold | $236,500 | 0.0% | $227 / Sq Ft |
| 06/07/2025 06/07/25 | Pending | -- | -- | -- |
| 06/07/2025 06/07/25 | For Sale | $236,500 | +10.0% | $227 / Sq Ft |
| 08/16/2024 08/16/24 | Sold | $215,000 | +8.9% | $207 / Sq Ft |
| 07/28/2024 07/28/24 | Pending | -- | -- | -- |
| 07/27/2024 07/27/24 | For Sale | $197,500 | -- | $190 / Sq Ft |
Tax History Compared to Growth
Tax History
| Year | Tax Paid | Tax Assessment Tax Assessment Total Assessment is a certain percentage of the fair market value that is determined by local assessors to be the total taxable value of land and additions on the property. | Land | Improvement |
|---|---|---|---|---|
| 2024 | $1,614 | $178,900 | $19,000 | $159,900 |
| 2023 | $1,116 | $134,500 | $19,000 | $115,500 |
| 2022 | $1,073 | $122,500 | $19,000 | $103,500 |
| 2021 | $927 | $107,800 | $19,000 | $88,800 |
| 2020 | $887 | $105,400 | $19,000 | $86,400 |
| 2019 | $871 | $105,400 | $19,000 | $86,400 |
| 2018 | $928 | $113,200 | $19,000 | $94,200 |
| 2017 | $836 | $110,700 | $19,000 | $91,700 |
| 2016 | $761 | $106,500 | $19,000 | $87,500 |
| 2014 | $659 | $101,500 | $19,000 | $82,500 |
| 2013 | -- | $104,800 | $19,000 | $85,800 |
Agents Affiliated with this Home
-

Seller's Agent in 2025
Grant Waldroup
F.C. TUCKER EMGE
(812) 664-7270
59 in this area
622 Total Sales
Map
Source: Indiana Regional MLS
MLS Number: 202428161
APN: 26-19-19-204-001.287-026
- 7860 S 10 E
- 155 E 795 S
- 503 E Oak St
- 7950 S Andee Ln
- 409 E Strain St
- 402 E Vine St
- 806 E Park St
- 301 S Mccreary St
- 405 S Cumberland St
- 901 Mohawk Dr
- 205 W Locust St
- 211 W Locust St Unit 2
- 6000 S Us Hwy 41 N
- 511 N Polk St
- 1083 W 800 S
- 8094 S Angelia Dr
- 1144 E 600 S
- 706 Laurel Ridge Ct
- 522 S Ninth Ave
- 606 W Elm St
