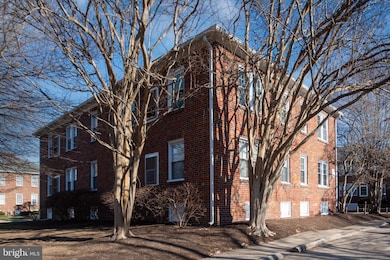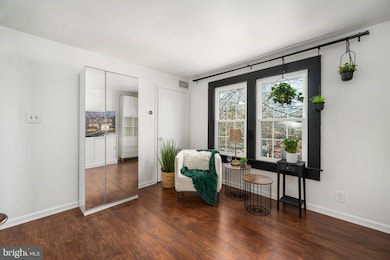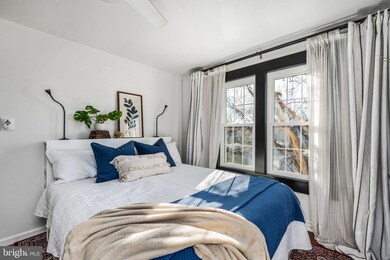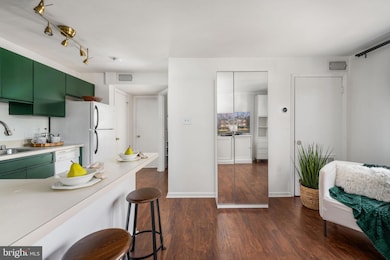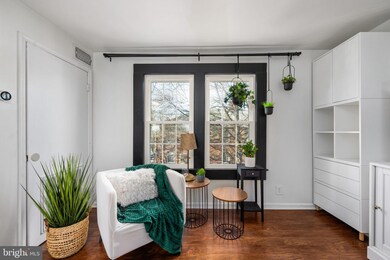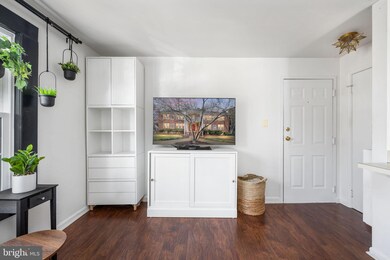
305 E Duncan Ave Unit H Alexandria, VA 22301
Del Ray NeighborhoodHighlights
- No Units Above
- Engineered Wood Flooring
- Combination Kitchen and Living
- Colonial Architecture
- Main Floor Bedroom
- 5-minute walk to Eugene Simpson Stadium Park
About This Home
As of February 2025Discover this light-filled one-bedroom condo in the vibrant Del Ray neighborhood, celebrated for its walkable streets, unique charm, and strong sense of community. This home is upgraded with energy-efficient windows, HVAC system, and stylish engineered hardwood floors.
The open kitchen features ample cabinet and counterspace, a convenient breakfast bar, and a pantry, all flowing seamlessly into a bright and spacious living area—perfect for hosting or relaxing at the end of the day. The bedroom is filled with natural light from oversized windows offering views of the tree-lined surroundings and includes a thoughtfully organized closet for streamlined storage.
The building includes on-site laundry and additional storage in the basement, along with reserved off-street parking and ample street parking for guests. Located just steps from local parks, tennis courts, and recreational fields, this home provides easy access to Braddock Metro, Potomac Yard, Route 1 shopping, the Pentagon, Crystal City, Old Town Alexandria, DC, Reagan National Airport, and Arlington.
Experience the best of Del Ray’s vibrant community and charm.
Property Details
Home Type
- Condominium
Est. Annual Taxes
- $2,920
Year Built
- Built in 1940
Lot Details
- No Units Above
- Property is in good condition
HOA Fees
- $376 Monthly HOA Fees
Home Design
- Colonial Architecture
- Masonry
Interior Spaces
- 441 Sq Ft Home
- Property has 1 Level
- Partially Furnished
- Ceiling Fan
- Vinyl Clad Windows
- Combination Kitchen and Living
- Laundry in Basement
Kitchen
- Electric Oven or Range
- Microwave
- Dishwasher
- Disposal
Flooring
- Engineered Wood
- Ceramic Tile
Bedrooms and Bathrooms
- 1 Main Level Bedroom
- En-Suite Primary Bedroom
- 1 Full Bathroom
- Bathtub with Shower
Parking
- 1 Open Parking Space
- 1 Parking Space
- Parking Lot
- Off-Street Parking
- Assigned Parking
Eco-Friendly Details
- Energy-Efficient Windows
Schools
- Mount Vernon Elementary School
- George Washington Middle School
- T.C. Williams High School
Utilities
- Forced Air Heating and Cooling System
- Natural Gas Water Heater
Listing and Financial Details
- Assessor Parcel Number 50621850
Community Details
Overview
- Association fees include common area maintenance, exterior building maintenance, lawn maintenance, management, reserve funds, trash, water, sewer
- Low-Rise Condominium
- Alexandria Square Community Association Management Condos
- Alexandria Squar Community
- Alexandria Square Subdivision
Amenities
- Common Area
- Laundry Facilities
- Community Storage Space
Pet Policy
- Pet Size Limit
- Dogs and Cats Allowed
Ownership History
Purchase Details
Home Financials for this Owner
Home Financials are based on the most recent Mortgage that was taken out on this home.Purchase Details
Home Financials for this Owner
Home Financials are based on the most recent Mortgage that was taken out on this home.Purchase Details
Home Financials for this Owner
Home Financials are based on the most recent Mortgage that was taken out on this home.Purchase Details
Home Financials for this Owner
Home Financials are based on the most recent Mortgage that was taken out on this home.Similar Homes in the area
Home Values in the Area
Average Home Value in this Area
Purchase History
| Date | Type | Sale Price | Title Company |
|---|---|---|---|
| Warranty Deed | $275,000 | First American Title | |
| Warranty Deed | $230,000 | Attorney | |
| Warranty Deed | $193,500 | -- | |
| Deed | $71,000 | -- |
Mortgage History
| Date | Status | Loan Amount | Loan Type |
|---|---|---|---|
| Open | $261,250 | New Conventional | |
| Previous Owner | $218,500 | New Conventional | |
| Previous Owner | $138,500 | New Conventional | |
| Previous Owner | $154,800 | New Conventional | |
| Previous Owner | $53,900 | No Value Available |
Property History
| Date | Event | Price | Change | Sq Ft Price |
|---|---|---|---|---|
| 02/07/2025 02/07/25 | Sold | $275,000 | -1.8% | $624 / Sq Ft |
| 01/07/2025 01/07/25 | For Sale | $280,000 | +21.7% | $635 / Sq Ft |
| 02/24/2021 02/24/21 | Sold | $230,000 | +0.4% | $522 / Sq Ft |
| 12/12/2020 12/12/20 | For Sale | $229,000 | 0.0% | $519 / Sq Ft |
| 12/06/2020 12/06/20 | Pending | -- | -- | -- |
| 12/04/2020 12/04/20 | For Sale | $229,000 | 0.0% | $519 / Sq Ft |
| 09/03/2016 09/03/16 | Rented | $1,350 | -5.3% | -- |
| 09/03/2016 09/03/16 | Under Contract | -- | -- | -- |
| 05/13/2016 05/13/16 | For Rent | $1,425 | +0.7% | -- |
| 08/05/2014 08/05/14 | Rented | $1,415 | -5.7% | -- |
| 08/05/2014 08/05/14 | Under Contract | -- | -- | -- |
| 07/11/2014 07/11/14 | For Rent | $1,500 | -- | -- |
Tax History Compared to Growth
Tax History
| Year | Tax Paid | Tax Assessment Tax Assessment Total Assessment is a certain percentage of the fair market value that is determined by local assessors to be the total taxable value of land and additions on the property. | Land | Improvement |
|---|---|---|---|---|
| 2025 | $3,009 | $257,278 | $81,564 | $175,714 |
| 2024 | $3,009 | $257,278 | $81,564 | $175,714 |
| 2023 | $2,856 | $257,278 | $81,564 | $175,714 |
| 2022 | $2,550 | $229,712 | $72,825 | $156,887 |
| 2021 | $2,550 | $229,712 | $72,825 | $156,887 |
| 2020 | $2,635 | $229,712 | $72,825 | $156,887 |
| 2019 | $2,472 | $218,773 | $69,357 | $149,416 |
| 2018 | $2,332 | $206,390 | $65,431 | $140,959 |
| 2017 | $2,264 | $200,379 | $63,526 | $136,853 |
| 2016 | $2,150 | $200,379 | $63,526 | $136,853 |
| 2015 | $1,990 | $190,838 | $60,501 | $130,337 |
| 2014 | $1,990 | $190,838 | $60,501 | $130,337 |
Agents Affiliated with this Home
-
M
Seller's Agent in 2025
Mary Elizabeth Rich
Century 21 New Millennium
-
A
Buyer's Agent in 2025
Amelia Muller
Pearson Smith Realty, LLC
-
T
Seller's Agent in 2021
Tracy Graves
Long & Foster
Map
Source: Bright MLS
MLS Number: VAAX2040510
APN: 034.04-0B-305.H
- 1706 Dewitt Ave Unit A
- 304 E Duncan Ave Unit F
- 312 E Duncan Ave
- 412 E Duncan Ave
- 1800 Mount Vernon Ave Unit 314
- 1800 Mount Vernon Ave Unit 207
- 405 E Howell Ave
- 1908 Mount Vernon Ave
- 1731 Price St
- 2100 Leslie Ave
- 1745 N Cliff St
- 208 E Custis Ave
- 204 E Custis Ave
- 1804 N Cliff St
- 20 E Bellefonte Ave
- 13 E Cliff St
- 1 E Custis Ave
- 2402 E Randolph Ave
- 1907 Main Line Blvd Unit 101
- 1820 Potomac Ave

