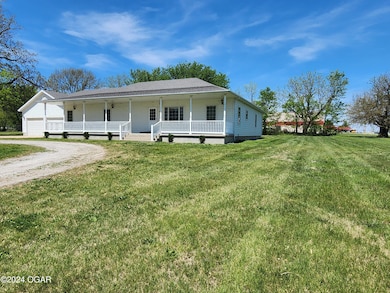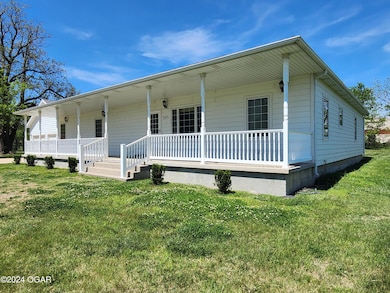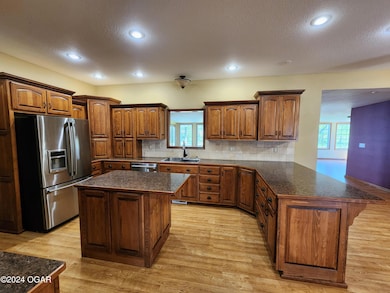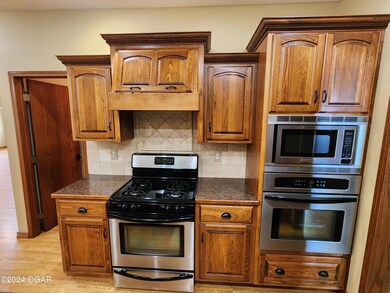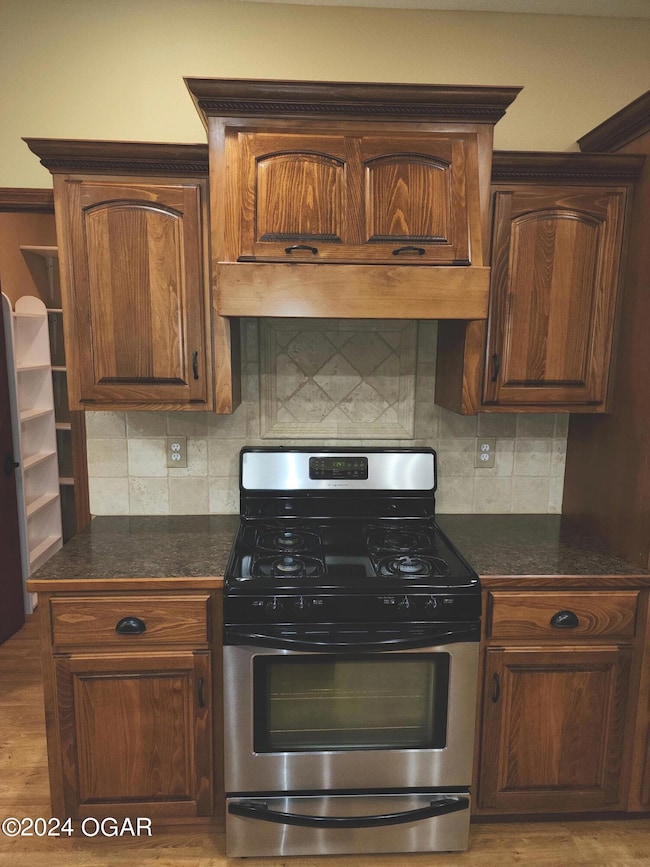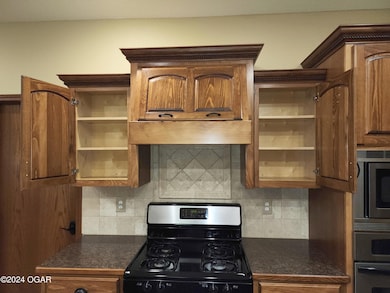305 E Maple St Liberal, MO 64762
Estimated payment $2,212/month
Highlights
- Deck
- Ranch Style House
- Covered Patio or Porch
- Liberal Middle School Rated 9+
- High Ceiling
- Double Oven
About This Home
Spacious, open 3408sf main level, 2880sf basement with multiple flex spaces. This home will accommodate or adapt to almost any vision. Well-appointed kitchen boasts stainless appliances, double oven, custom cabinetry, tile backsplash and 11' pantry. Master has huge walk-in closet, en suite bath w/jetted tub & separate shower. Two large living areas provide space for the largest of gatherings or stake out your own book-nook in a corner and enjoy the streaming natural light that comes from almost everywhere. Home office includes wall of custom cabinetry. There's storage galore. Whole house Generac generator & water filtration, basement safe room, 60' country front porch, 24' covered rear deck. 42'x36' detached garage has concrete floor and power. Walking distance to Liberal schools, 20 minutes to Pittsburg, Kansas, home of Pittsburg State University.
Listing Agent
Connee Forrester Realty, LLC License #1999083898 Listed on: 10/28/2025
Home Details
Home Type
- Single Family
Year Built
- Built in 2007
Lot Details
- Lot Dimensions are 140' x 258'
- Sloped Lot
Parking
- 4 Car Garage
- Garage Door Opener
Home Design
- Ranch Style House
- Poured Concrete
- Shingle Roof
- Metal Roof
- Concrete Siding
Interior Spaces
- High Ceiling
- Ceiling Fan
Kitchen
- Double Oven
- Built-In Microwave
- Dishwasher
- Kitchen Island
- Laminate Countertops
- Disposal
Flooring
- Laminate
- Ceramic Tile
Bedrooms and Bathrooms
- 3 Bedrooms
- Walk-In Closet
- 2 Full Bathrooms
Partially Finished Basement
- Sump Pump
- Crawl Space
Outdoor Features
- Deck
- Covered Patio or Porch
- Separate Outdoor Workshop
Schools
- Liberal Elementary School
Utilities
- Multiple cooling system units
- Forced Air Heating and Cooling System
- Multiple Heating Units
Map
Tax History
| Year | Tax Paid | Tax Assessment Tax Assessment Total Assessment is a certain percentage of the fair market value that is determined by local assessors to be the total taxable value of land and additions on the property. | Land | Improvement |
|---|---|---|---|---|
| 2025 | $3,363 | $53,500 | $930 | $52,570 |
| 2024 | $2,842 | $46,830 | $930 | $45,900 |
| 2023 | $2,842 | $46,830 | $930 | $45,900 |
| 2022 | $2,722 | $44,390 | $930 | $43,460 |
| 2021 | $2,486 | $43,360 | $930 | $42,430 |
| 2020 | $2,367 | $43,320 | $0 | $43,320 |
| 2019 | $2,366 | $43,320 | $0 | $43,320 |
| 2018 | $2,256 | $41,420 | $0 | $41,420 |
| 2017 | $1,987 | $41,420 | $0 | $41,420 |
| 2016 | $1,998 | $41,420 | $0 | $0 |
| 2015 | -- | $41,420 | $0 | $0 |
| 2011 | -- | $36,310 | $0 | $0 |
Property History
| Date | Event | Price | List to Sale | Price per Sq Ft |
|---|---|---|---|---|
| 10/28/2025 10/28/25 | For Sale | $375,000 | -- | $100 / Sq Ft |
Purchase History
| Date | Type | Sale Price | Title Company |
|---|---|---|---|
| Deed | -- | -- | |
| Deed | -- | -- | |
| Deed | $22,000 | -- | |
| Deed | -- | -- |
Source: Ozark Gateway Association of REALTORS®
MLS Number: 256000
APN: 06-01.0-02-01.0-001-034.000
- 308 E Yale
- 114 N Main St
- 225 N N Main St St
- 1065 NW 40th Rd
- 0 S Miller St
- 410 S Military Ave
- 302 N Military Ave
- 212 S Military Ave
- 0 S Military Ave
- 0 S Lincoln St
- 0 W 8th St
- 909 W Alfred St
- 113 S Oak St
- 446 W Hwy W
- 71 NW 58th Ln
- 502 Mitchell St
- 126 SW 160th Ln
- 501 S Ohio St
- 624 NW 45th Ln
- 28XXX 525 Rd
Ask me questions while you tour the home.

