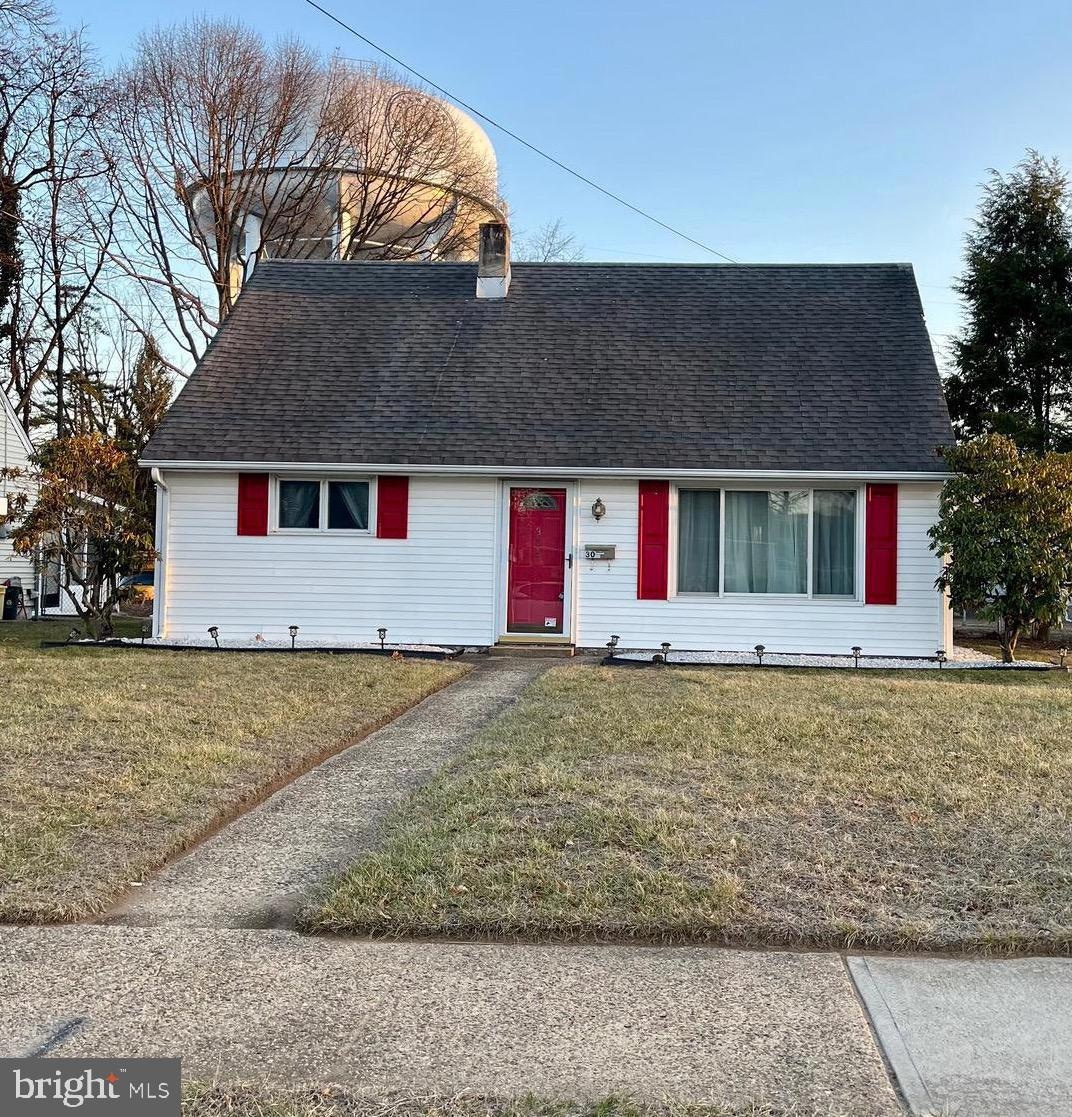
305 Eaton Ave Trenton, NJ 08619
Highlights
- Cape Cod Architecture
- More Than Two Accessible Exits
- Back and Front Yard
- No HOA
- Forced Air Heating System
About This Home
As of May 2025Welcome to this charming Cape Cod nestled in a highly desirable neighborhood of Hamilton Township where home ownership pride is apparent by the beautifully maintained homes on Eaton Ave. This home features two bedrooms and one full bathroom. The main bedroom and bathroom are on the first floor for your convenience. Also on the first floor, you'll find a warm, inviting, spacious, brightly lit den with its own entrance that overlooks the large fenced in backyard. The transitions from the living room to the hallway and kitchen showcase arched entrances. The kitchen was fully and beautifully remodeled in 2021 featuring white cabinets, granite counter tops, subway tile backsplash and updated appliances . This space houses a quaint eat-in nook and also leads out to the backyard. The floors on the main level were updated in 2023. The upstairs has one bedroom with a vaulted ceiling . The storage/laundry room is on the second floor. This is an ideal property for investors, first time home owners or buyers looking to downsize. Excellent location that is close to major highways, shopping centers, restaurants, schools and public transportation.
Last Agent to Sell the Property
Weichert Realtors - Princeton License #2183238 Listed on: 02/01/2025

Home Details
Home Type
- Single Family
Est. Annual Taxes
- $6,018
Year Built
- Built in 1957
Lot Details
- 3,541 Sq Ft Lot
- Lot Dimensions are 30.00 x 118.00
- Back and Front Yard
- Property is in good condition
Parking
- On-Street Parking
Home Design
- Cape Cod Architecture
- Permanent Foundation
- Frame Construction
- Shingle Roof
Interior Spaces
- 1,196 Sq Ft Home
- Property has 2 Levels
- Laundry on upper level
Bedrooms and Bathrooms
- 1 Full Bathroom
Accessible Home Design
- More Than Two Accessible Exits
- Level Entry For Accessibility
Schools
- Mercerville Elementary School
- Crocket Middle School
- Nottingham High School
Utilities
- Cooling System Mounted In Outer Wall Opening
- Forced Air Heating System
- Natural Gas Water Heater
Community Details
- No Home Owners Association
- American Way Subdivision
Listing and Financial Details
- Tax Lot 00061
- Assessor Parcel Number 03-01804-00061
Ownership History
Purchase Details
Home Financials for this Owner
Home Financials are based on the most recent Mortgage that was taken out on this home.Purchase Details
Home Financials for this Owner
Home Financials are based on the most recent Mortgage that was taken out on this home.Purchase Details
Similar Homes in the area
Home Values in the Area
Average Home Value in this Area
Purchase History
| Date | Type | Sale Price | Title Company |
|---|---|---|---|
| Deed | $345,000 | Foundation Title | |
| Deed | $345,000 | Foundation Title | |
| Deed | $170,000 | Monarch Title Agency Inc | |
| Deed | $33,600 | -- |
Mortgage History
| Date | Status | Loan Amount | Loan Type |
|---|---|---|---|
| Previous Owner | $276,000 | New Conventional | |
| Previous Owner | $160,000 | New Conventional |
Property History
| Date | Event | Price | Change | Sq Ft Price |
|---|---|---|---|---|
| 05/02/2025 05/02/25 | Sold | $345,000 | 0.0% | $288 / Sq Ft |
| 03/28/2025 03/28/25 | Price Changed | $345,000 | -2.8% | $288 / Sq Ft |
| 03/05/2025 03/05/25 | Price Changed | $355,000 | -2.7% | $297 / Sq Ft |
| 02/01/2025 02/01/25 | For Sale | $365,000 | -- | $305 / Sq Ft |
Tax History Compared to Growth
Tax History
| Year | Tax Paid | Tax Assessment Tax Assessment Total Assessment is a certain percentage of the fair market value that is determined by local assessors to be the total taxable value of land and additions on the property. | Land | Improvement |
|---|---|---|---|---|
| 2024 | $5,642 | $170,800 | $76,300 | $94,500 |
| 2023 | $5,642 | $170,800 | $76,300 | $94,500 |
| 2022 | $5,553 | $170,800 | $76,300 | $94,500 |
| 2021 | $6,086 | $170,800 | $76,300 | $94,500 |
| 2020 | $5,221 | $170,800 | $76,300 | $94,500 |
| 2019 | $5,338 | $170,800 | $76,300 | $94,500 |
| 2018 | $5,274 | $170,800 | $76,300 | $94,500 |
| 2017 | $5,162 | $170,800 | $76,300 | $94,500 |
| 2016 | $4,618 | $170,800 | $76,300 | $94,500 |
| 2015 | $5,264 | $116,100 | $50,300 | $65,800 |
| 2014 | $5,185 | $116,100 | $50,300 | $65,800 |
Agents Affiliated with this Home
-
Sarah Limani

Seller's Agent in 2025
Sarah Limani
Weichert Corporate
(732) 371-8045
3 in this area
15 Total Sales
-
Anthony Rosica

Buyer's Agent in 2025
Anthony Rosica
Keller Williams Premier
(609) 743-4881
7 in this area
201 Total Sales
Map
Source: Bright MLS
MLS Number: NJME2053634
APN: 03-01804-0000-00061
- 134 Winslow Ave
- 234 Fenwood Ave
- 488 Fenwood Ave
- 171 Lowell Ave
- 2557 Whitehorse Mercerville Rd
- 2557 Wh Mer Rd
- 153 Sheridan Rd
- 23 Grayson Ave
- 142 Saybrook Ave
- 248 Trenton Ave
- 265 Edinburg Rd Unit MER
- 25 Holt Cir
- 8 Oaken Ln
- 257 Evergreen Ave
- 6 Alton Rd
- 2917 Quakerbridge Rd Unit MER
- 397 Edinburg Rd Unit MER
- 32 Saranac Rd
- 41 Collins Rd
- 36 Collins Rd






