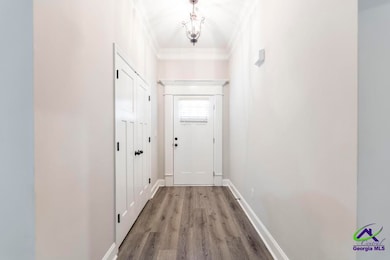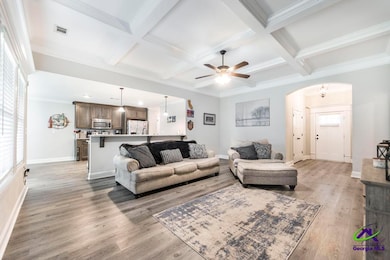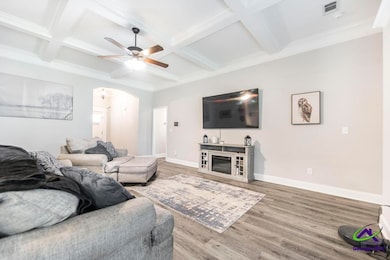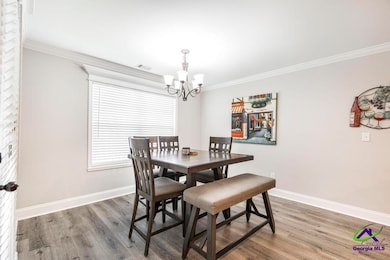
305 Edgarton Way Bonaire, GA 31005
Estimated payment $1,782/month
Highlights
- Granite Countertops
- Covered Patio or Porch
- Eat-In Kitchen
- Bonaire Elementary School Rated A
- 2 Car Attached Garage
- Double Pane Windows
About This Home
NEW LISTING in The Cottages of Charlestown. Welcome to this beautifully maintained 3BR/2BA home nestled in a vibrant, family friendly neighborhood. This perfect blend of comfort & convenience, ideal for families seeking a safe and engaging community. Located just minutes from top rated schools, parks, & shopping centers, this home provides both tranquility & accessibility. The neighborhoods sidewalks encourage outdoor activities & foster a strong sense of community among residents. Open floor plan w/ natural light, LVP flooring, granite breakfast bar, pantry, Laundry room w/ cabinets. LARGE Primary suite w/ tile shower, double sinks, wood built in custom cabinets. Private backyard that goes beyond the fence.
Home Details
Home Type
- Single Family
Est. Annual Taxes
- $3,323
Year Built
- Built in 2019
Lot Details
- 0.26 Acre Lot
- Privacy Fence
Parking
- 2 Car Attached Garage
Home Design
- Brick Exterior Construction
- Slab Foundation
- Vinyl Siding
Interior Spaces
- 1,690 Sq Ft Home
- 1-Story Property
- Double Pane Windows
- Combination Kitchen and Dining Room
- Storage In Attic
Kitchen
- Eat-In Kitchen
- Breakfast Bar
- Free-Standing Range
- Microwave
- Dishwasher
- Granite Countertops
- Disposal
Flooring
- Carpet
- Tile
- Luxury Vinyl Plank Tile
Bedrooms and Bathrooms
- 3 Bedrooms
- 2 Full Bathrooms
Outdoor Features
- Covered Patio or Porch
Schools
- Bonaire Elementary And Middle School
- Warner Robins High School
Utilities
- Central Heating and Cooling System
- Heat Pump System
Listing and Financial Details
- Tax Lot 33
Map
Home Values in the Area
Average Home Value in this Area
Tax History
| Year | Tax Paid | Tax Assessment Tax Assessment Total Assessment is a certain percentage of the fair market value that is determined by local assessors to be the total taxable value of land and additions on the property. | Land | Improvement |
|---|---|---|---|---|
| 2024 | $3,323 | $101,560 | $12,000 | $89,560 |
| 2023 | $3,024 | $91,720 | $10,000 | $81,720 |
| 2022 | $1,711 | $74,400 | $10,000 | $64,400 |
| 2021 | $1,584 | $68,520 | $10,000 | $58,520 |
| 2020 | $1,574 | $67,760 | $10,000 | $57,760 |
| 2019 | $172 | $10,000 | $10,000 | $0 |
Property History
| Date | Event | Price | Change | Sq Ft Price |
|---|---|---|---|---|
| 07/18/2025 07/18/25 | Price Changed | $285,000 | -3.4% | $169 / Sq Ft |
| 05/02/2025 05/02/25 | For Sale | $294,900 | +15.6% | $174 / Sq Ft |
| 07/15/2022 07/15/22 | For Sale | $255,000 | 0.0% | $151 / Sq Ft |
| 07/13/2022 07/13/22 | Sold | $255,000 | 0.0% | $151 / Sq Ft |
| 06/13/2022 06/13/22 | Pending | -- | -- | -- |
| 06/07/2022 06/07/22 | Price Changed | $255,000 | +4.1% | $151 / Sq Ft |
| 06/07/2022 06/07/22 | For Sale | $244,900 | 0.0% | $145 / Sq Ft |
| 05/21/2022 05/21/22 | Pending | -- | -- | -- |
| 05/12/2022 05/12/22 | For Sale | $244,900 | +44.1% | $145 / Sq Ft |
| 06/07/2019 06/07/19 | Sold | $170,000 | -5.5% | $104 / Sq Ft |
| 05/11/2019 05/11/19 | Pending | -- | -- | -- |
| 05/11/2019 05/11/19 | For Sale | $179,900 | -- | $110 / Sq Ft |
Purchase History
| Date | Type | Sale Price | Title Company |
|---|---|---|---|
| Warranty Deed | $255,000 | None Listed On Document | |
| Quit Claim Deed | -- | None Available | |
| Warranty Deed | $170,000 | None Available |
Mortgage History
| Date | Status | Loan Amount | Loan Type |
|---|---|---|---|
| Open | $264,180 | New Conventional | |
| Previous Owner | $175,610 | VA |
About the Listing Agent

Renae Anderson is a dedicated, full-time real estate agent specializing in helping military families effortlessly navigate the complexities of relocation. With over 18 years living in Middle Georgia and more than 20 years as a proud military spouse, Renae deeply understands the unique challenges military families face.
Recognized among the top real estate professionals, Renae has earned the prestigious International President’s Circle Designation Award, placing her within the top 8% of
Renae's Other Listings
Source: Central Georgia MLS
MLS Number: 252951
APN: W75C-113
- 108 Savannah Ln
- 315 Apalachee Way
- 503 Edgarton Way
- 204 Thornton Dr
- 109 Harmony Path
- 102 Harmony Path
- 202 Sandy Run Rd
- 104 Old Perry Rd
- 100 Deerwood Dr
- 91 Stathams Way
- 216 Rustic Live Oak Trail
- 106 Old Willow Glen
- 300 Rustic Live Oak Trail
- 224 Rustic Live Oak Trail
- 400 Rustic Live Oak Trail
- 307 Fleming Dr
- 107 Shadowood Dr
- 608 Links View Dr
- 103 Mulligan Ct
- 140 Wessex Dr
- 510 London Ct
- 111 Kettle River Ln
- 1002 Adirondac Way
- 1087 Booth Rd
- 306 Falls Dr
- 111 Sutter Butte Place
- 105 Amargosa Place
- 205 Lake Placid Dr
- 825 Booth Rd
- 801 Booth Rd
- 299 Wynn Place
- 105 Jasmine Way
- 2241 Moody Rd
- 501 Leisure Lake Dr
- 1000 S Armed Forces Blvd
- 204 Tallulah Trail
- 91 Bass Rd Unit 2 Bed Willow Townhom






