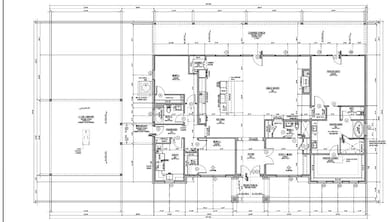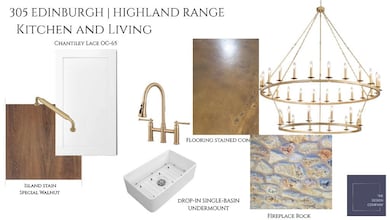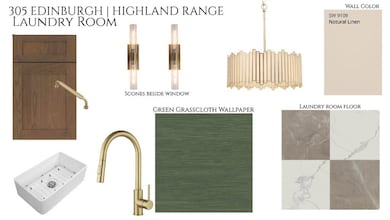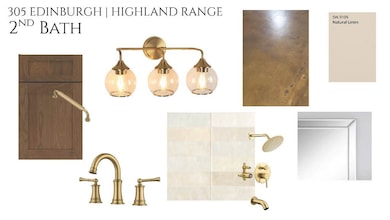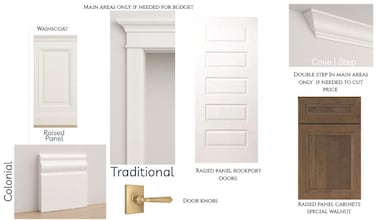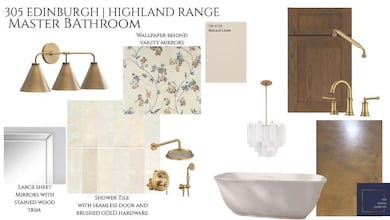305 Edinburgh Rd San Angelo, TX 76901
Estimated payment $3,863/month
Highlights
- New Construction
- Community Pool
- Cul-De-Sac
- Quartz Countertops
- Covered Patio or Porch
- Parking Storage or Cabinetry
About This Home
Luxury Home in Highland Range Experience elegance and comfort in this stunning 4-bedroom, 3-bath luxury home located in the desirable Highland Range community. Spanning 2,643 sq. ft., this beautifully designed residence offers an open floor plan that blends style and functionality. Inside, you'll find custom finishes throughout, including tile and polished concrete flooring. The spacious living area features a striking rock fireplace, creating a warm centerpiece perfect for relaxing or entertaining. The kitchen is a chef's dream, complete with quartz countertops, premium fixtures, and ample workspace. The exterior showcases a sophisticated combination of stucco and rock, accented by exposed beams for timeless curb appeal. An attached two-car carport provides convenient parking and includes additional storage space for outdoor gear or tools. With its thoughtful design, high-end details, and prime location, this Highland Range home offers the perfect blend of luxury and livability.
Listing Agent
ERA Newlin & Company Brokerage Email: 3254810500, info@sanangeloera.com License #TREC #0799028 Listed on: 11/04/2025

Home Details
Home Type
- Single Family
Year Built
- Built in 2025 | New Construction
Lot Details
- 0.92 Acre Lot
- Cul-De-Sac
Home Design
- Slab Foundation
- Composition Roof
- Stucco
- Stone
Interior Spaces
- 2,643 Sq Ft Home
- 1-Story Property
- Ceiling Fan
- Wood Burning Fireplace
- Window Treatments
- Living Room with Fireplace
- Dining Area
- Washer and Dryer Hookup
Kitchen
- Dishwasher
- Quartz Countertops
Flooring
- Concrete
- Tile
Bedrooms and Bathrooms
- 4 Bedrooms
- Split Bedroom Floorplan
- 3 Full Bathrooms
Home Security
- Smart Thermostat
- Fire and Smoke Detector
Parking
- 2 Car Garage
- Carport
- Parking Storage or Cabinetry
- Additional Parking
Outdoor Features
- Covered Patio or Porch
Schools
- Grape Creek Elementary And Middle School
- Grape Creek High School
Utilities
- Central Heating and Cooling System
- Propane
- Electric Water Heater
Listing and Financial Details
- Legal Lot and Block 31 / 11
Community Details
Overview
- Property has a Home Owners Association
- Highland Range Estates Subdivision
Recreation
- Community Pool
Map
Home Values in the Area
Average Home Value in this Area
Property History
| Date | Event | Price | List to Sale | Price per Sq Ft |
|---|---|---|---|---|
| 11/04/2025 11/04/25 | For Sale | $615,000 | -- | $233 / Sq Ft |
Source: San Angelo Association of REALTORS®
MLS Number: 129638
- 258 Loch Ness Rd
- 252 Edinburgh Rd
- 248 Edinburgh Rd
- 225 Edinburgh Rd
- 165 Edinburgh Rd
- 116 Edinburgh Rd
- 7919 Bison Trail
- 7650 Elk Run
- 1218 Ashford Dr
- 1223 Dorchester Dr
- 8339 Puma Ct
- 3197 Buck Run
- 8486 Bison Trail
- 1212 Dorchester Dr
- 8370 Puma Ct
- 1206 Dorchester Dr
- 4123 Mercedes St
- 4101 Mercedes St
- 1001 Avondale Ave
- 8483 Lynx Ln
- 5818 Davenport Dr
- 5830 Whitecastle Ln
- 2820 Field St
- 5751 Green Hill Rd
- 2630 Jomar St
- 3226 North St Unit Main House
- 2415 Lakeside Ave
- 2402 Lakeside Ave
- 5702 Melrose Ave
- 2414 Raney St
- 2414 Raney St Unit Raney
- 4118 Nottingham Trail
- 1406 Hatcher St
- 3801 Arden Rd
- 1929 Raney St
- 233 Robin Hood Trail
- 2102 Woodlawn Dr
- 2251 Webster St
- 3433 Arden Rd
- 2102 Webster St

