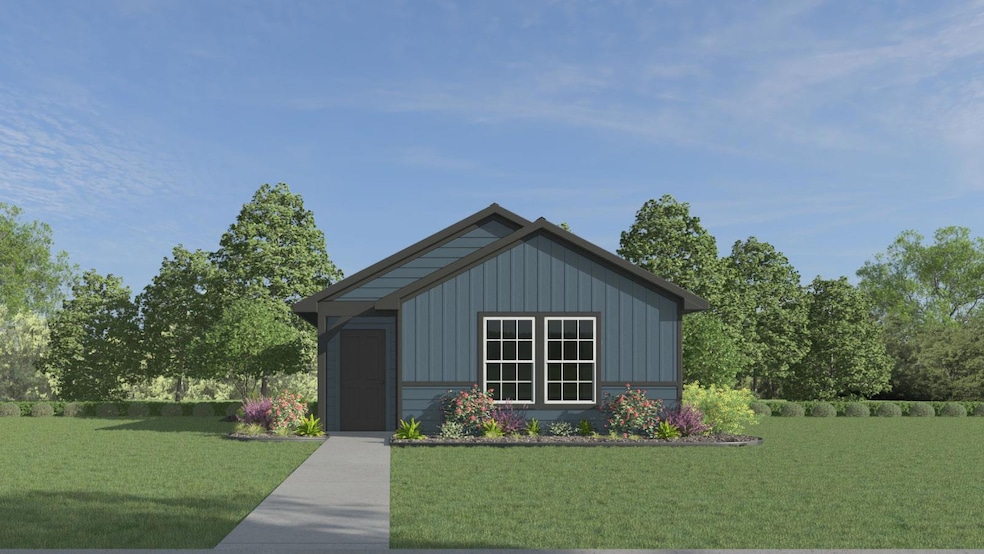
305 El Siebo Ln Bastrop, TX 78602
Highlights
- Open Floorplan
- Neighborhood Views
- Double Pane Windows
- Quartz Countertops
- Covered Patio or Porch
- Walk-In Closet
About This Home
As of August 2025UNDER CONSTRUCTION - EST COMPLETION IN AUGUST
Photos are representative of plan and may vary as built.
Welcome home to the Gabriel a one story home in our Valverde community in Bastrop, TX. The Gabriel offerings open concept living across 1,206 sq ft and features 3 bedrooms and 2 bathrooms.
As you first enter the home you step into a grand multifunctional living, dining, and kitchen. The main bedroom, bedroom 1, is near the front of the home providing privacy. Enjoy the large walk-in closet and separate en-suite. The stunning kitchen features white "picture frame" cabinets, stainless steel appliances and much more. Towards the back of the home, you'll find the two secondary bedrooms and bathroom. Enjoy your covered back patio and find yard work a breeze with the rear detached garage, perfect for storage.
This home comes included with a professionally designed landscape package and a full irrigation system as well as our Home is Connected® base package that offers devices such as offers devices such as the Amazon Echo Pop, a Video Doorbell, Deako Smart Light Switch, a Honeywell Thermostat, and more.
Last Agent to Sell the Property
D.R. Horton, AMERICA'S Builder Brokerage Phone: (512) 345-4663 License #0245076 Listed on: 05/16/2025

Home Details
Home Type
- Single Family
Year Built
- Built in 2025 | Under Construction
Lot Details
- 6,534 Sq Ft Lot
- West Facing Home
- Privacy Fence
- Landscaped
- Rain Sensor Irrigation System
- Back Yard Fenced and Front Yard
- Property is in excellent condition
HOA Fees
- $65 Monthly HOA Fees
Parking
- 2 Car Garage
- Front Facing Garage
- Driveway
Home Design
- Slab Foundation
- Blown-In Insulation
- Shingle Roof
- Composition Roof
- HardiePlank Type
- Radiant Barrier
Interior Spaces
- 1,206 Sq Ft Home
- 1-Story Property
- Open Floorplan
- Double Pane Windows
- Vinyl Clad Windows
- Window Screens
- Dining Room
- Neighborhood Views
Kitchen
- Free-Standing Gas Oven
- Gas Range
- Microwave
- Plumbed For Ice Maker
- Dishwasher
- Kitchen Island
- Quartz Countertops
- Disposal
Flooring
- Carpet
- Vinyl
Bedrooms and Bathrooms
- 3 Main Level Bedrooms
- Walk-In Closet
- 2 Full Bathrooms
- Walk-in Shower
Home Security
- Home Security System
- Smart Home
- Fire and Smoke Detector
Eco-Friendly Details
- Energy-Efficient Appliances
- Energy-Efficient Windows
- Energy-Efficient Construction
- Energy-Efficient HVAC
- Energy-Efficient Insulation
- Energy-Efficient Doors
- Energy-Efficient Thermostat
Schools
- Bluebonnet Elementary School
- Bastrop Middle School
- Bastrop High School
Utilities
- Central Heating and Cooling System
- Vented Exhaust Fan
- Electric Water Heater
- High Speed Internet
- Cable TV Available
Additional Features
- Covered Patio or Porch
- Suburban Location
Community Details
- Association fees include common area maintenance
- Valverde Association
- Built by DR HORTON
- Valverde Subdivision
Listing and Financial Details
- Assessor Parcel Number 305 El Siebo Lane
- Tax Block 60
Similar Homes in Bastrop, TX
Home Values in the Area
Average Home Value in this Area
Property History
| Date | Event | Price | Change | Sq Ft Price |
|---|---|---|---|---|
| 08/29/2025 08/29/25 | Sold | -- | -- | -- |
| 07/27/2025 07/27/25 | Pending | -- | -- | -- |
| 07/18/2025 07/18/25 | Price Changed | $259,590 | -2.3% | $215 / Sq Ft |
| 05/16/2025 05/16/25 | For Sale | $265,590 | -- | $220 / Sq Ft |
Tax History Compared to Growth
Agents Affiliated with this Home
-
Dave Clinton

Seller's Agent in 2025
Dave Clinton
D.R. Horton, AMERICA'S Builder
(512) 364-6398
8,963 Total Sales
-
Alice Rivera
A
Buyer's Agent in 2025
Alice Rivera
All City Real Estate Ltd. Co
(512) 565-9840
1 Total Sale
Map
Source: Unlock MLS (Austin Board of REALTORS®)
MLS Number: 2622915
- 301 El Siebo Ln
- 319 El Siebo Ln
- 323 El Seibo Ln
- 316 Constanza Trail
- 304 Puerto Plata Ave
- 211 Puerto Plata Ave
- 207 Puerto Plata Ave
- 303 Santo Domingo Rd
- 307 El Seibo Ln
- 305 Santo Domingo Rd
- 314 Puerto Plata Ave
- 303 El Siebo Ln
- 186 Fm 969
- 319 El Seibo Ln
- 303 El Seibo Ln
- 312 Constanza Trail
- 308 Puerto Plata Ave
- 306 Puerto Plata Ave
- The Buchanan Plan at Valverde - Cottages Collection
- The Gabriel Plan at Valverde - Cottages Collection
