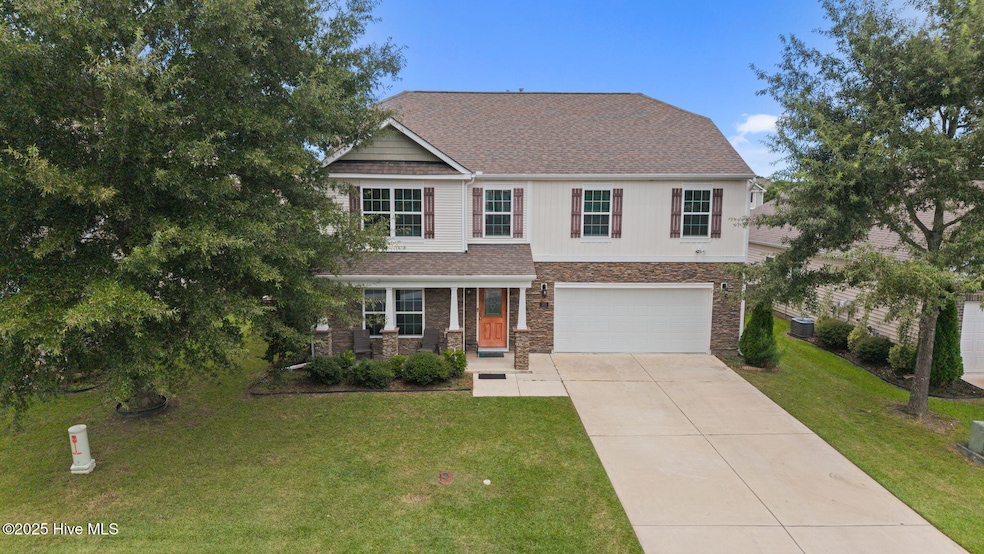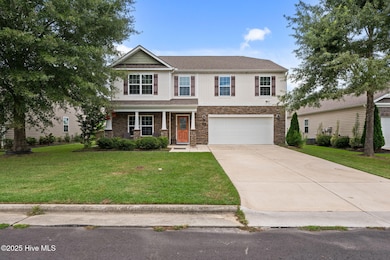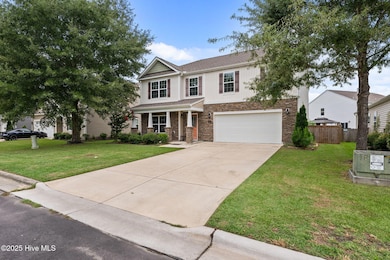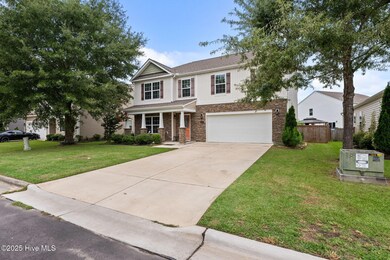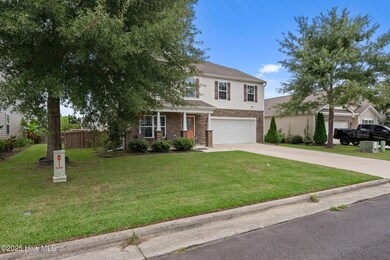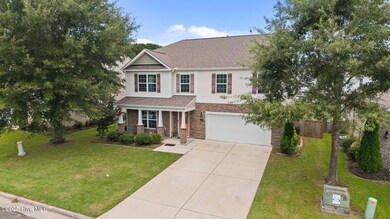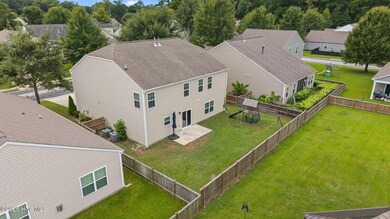305 Frida Rd New Bern, NC 28560
Highlights
- Boat Dock
- Covered Patio or Porch
- Formal Dining Room
- Community Pool
- Jogging Path
- Fenced Yard
About This Home
Discover your next home in the desirable Lake Tyler subdivision, featuring a community pool, playground, man-made lake, and scenic walking/jogging trails. This 4-bedroom, 3.5-bathroom home offers an open-concept floor plan that flows seamlessly without feeling crowded.Highlights include a designated office space, a loft that can serve as a bonus room or fifth bedroom, and plenty of natural light throughout. The kitchen, living, and dining areas connect effortlessly, perfect for entertaining or everyday living.Additional features include a two-car garage, fenced backyard, and versatile spaces that make this home both functional and inviting. Don't miss the opportunity to enjoy both comfort and community amenities in one perfect package!
Home Details
Home Type
- Single Family
Est. Annual Taxes
- $3,139
Year Built
- Built in 2019
Lot Details
- 6,098 Sq Ft Lot
- Fenced Yard
- Wood Fence
- Interior Lot
- Level Lot
Home Design
- Wood Frame Construction
- Vinyl Siding
- Stone Veneer
Interior Spaces
- 3,148 Sq Ft Home
- 2-Story Property
- Ceiling Fan
- Blinds
- Formal Dining Room
Kitchen
- Self-Cleaning Oven
- Range
- Ice Maker
- Dishwasher
- Kitchen Island
- Disposal
Flooring
- Carpet
- Laminate
- Luxury Vinyl Plank Tile
Bedrooms and Bathrooms
- 4 Bedrooms
- Walk-in Shower
Laundry
- Dryer
- Washer
Attic
- Pull Down Stairs to Attic
- Partially Finished Attic
Parking
- 2 Car Attached Garage
- Front Facing Garage
- Garage Door Opener
- Driveway
Schools
- Oaks Road Elementary School
- West Craven Middle School
- West Craven High School
Utilities
- Forced Air Heating System
- Heating System Uses Natural Gas
- Natural Gas Connected
- Electric Water Heater
- Water Softener
- Municipal Trash
- Cable TV Available
Additional Features
- Energy-Efficient Doors
- Covered Patio or Porch
Listing and Financial Details
- Tenant pays for cooling, sewer, water, heating, gas, electricity
- The owner pays for hoa
- Tax Lot 1002
Community Details
Overview
- Property has a Home Owners Association
- Master Insurance
- Tyler, Home On The Lake Subdivision
- Maintained Community
Recreation
- Boat Dock
- Community Playground
- Community Pool
- Jogging Path
Pet Policy
- Dogs and Cats Allowed
Security
- Resident Manager or Management On Site
Map
Source: Hive MLS
MLS Number: 100537450
APN: 8-223-3-1002
- 308 Isabelle St
- 322 Louisia Mae Way
- 200 Gabrielle St
- 402 Isabelle St
- 410 Isabelle St
- 205 Lake Tyler Dr
- 213 Lake Tyler Dr
- Hayden Plan at Lake Tyler - Tyler - Home on the Lake
- Penwell Plan at Lake Tyler - Tyler - Home on the Lake
- Mills Plan at Lake Tyler - Tyler - Home on the Lake
- Cali Plan at Lake Tyler - Tyler - Home on the Lake
- DYLAN Plan at Lake Tyler - Tyler - Home on the Lake
- Belhaven Plan at Lake Tyler - Tyler - Home on the Lake
- 215 Lake Tyler Dr
- 217 Lake Tyler Dr
- 219 Lake Tyler Dr
- 513 Lake Tyler Dr
- 221 Lake Tyler Dr
- 223 Lake Tyler Dr
- 225 Lake Tyler Dr
- 319 Louisia Mae Way
- 400 Louisia Mae Way
- 122 Morning Star Dr
- 30 Autumn Place Unit 29
- 76 Morningstar Dr
- 3504 Powell St
- 1010 Kellie Ct
- 1000 Comet Dr
- 3804 Blue Grass Ct Unit 3804
- 3821 Elizabeth Ave
- 1728 Race Track Rd
- 3800 Weatherstone Park Rd
- 101 Margret Ct
- 3301 Brunswick Ave
- 3502 Wind Hill Ct Unit 107
- 1629 Racetrack Rd
- 1611 Racetrack Rd
- 200 Attmore Dr
- 104 Glenburnie Dr
- 1106 Karen Dr Unit G
