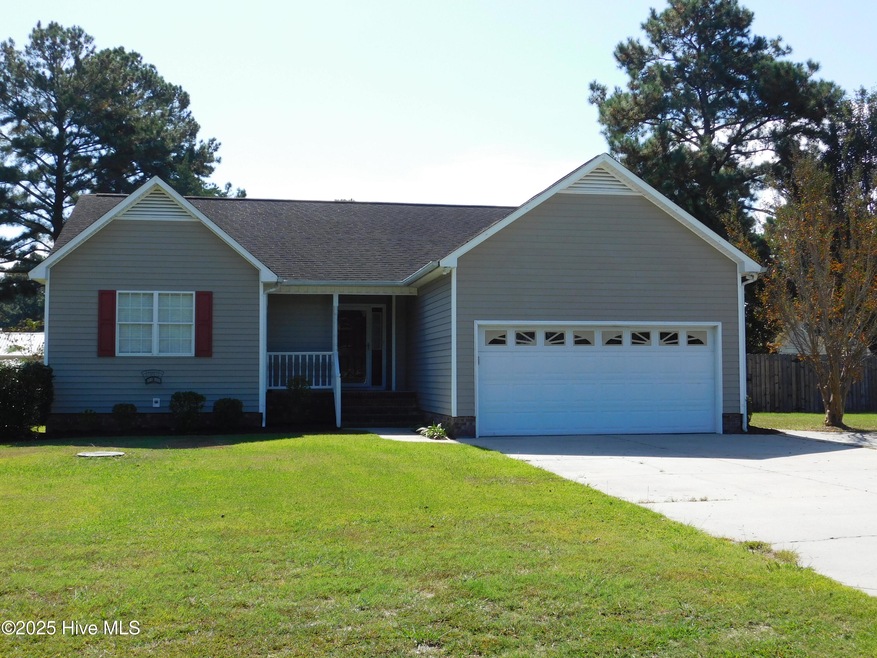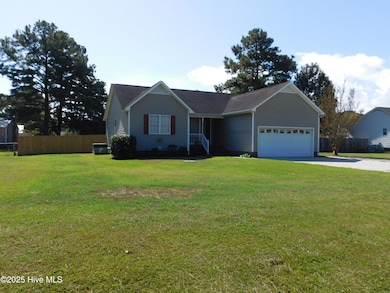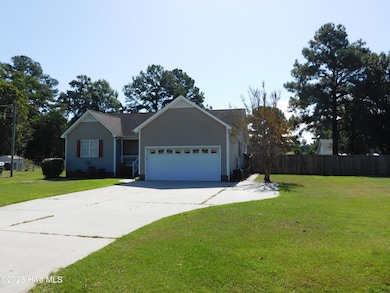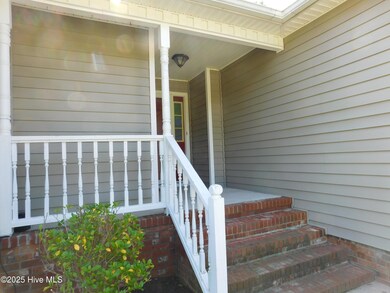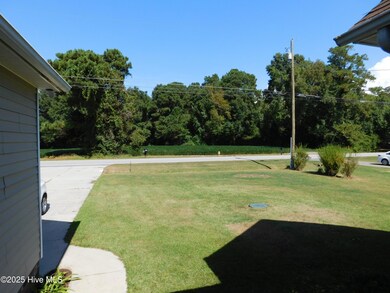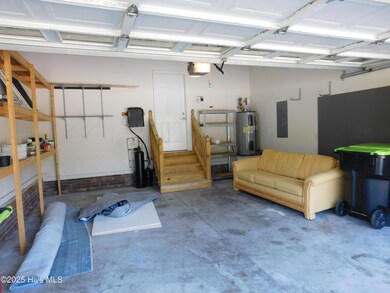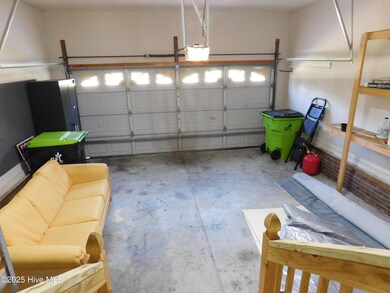305 Gibbs Rd New Bern, NC 28560
Highlights
- Covered Patio or Porch
- Formal Dining Room
- 2 Car Attached Garage
- Grover C. Fields Middle School Rated 9+
- Fireplace
- Luxury Vinyl Plank Tile Flooring
About This Home
Welcome to 305 Gibbs Road, a charming 3-bedroom, 2-bathroom home nestled in the heart of James City, perfectly positioned between Historic New Bern and MCAS Cherry Point. This home boasts a range of modern amenities, including a cozy fireplace with gas logs and a 2-car attached garage. The eat-in kitchen is a chef's dream with its countertops and ample storage space. Comes with a separate formal dining space too! The bathrooms have been recently remodeled, featuring new flooring, vanities, countertops, and faucets. The home also offers new LVP flooring throughout, adding a touch of elegance to every room. Step outside to a large fenced backyard, complete with a fire pit, perfect for outdoor entertaining. A storage building provides additional space for your belongings. This home is pet-friendly, allowing up to two small, approved dogs with a non-refundable pet fee. Please note, cats are not permitted. Experience the perfect blend of comfort and convenience at 305 Gibbs Road.
Home Details
Home Type
- Single Family
Est. Annual Taxes
- $911
Year Built
- Built in 1997
Lot Details
- 0.46 Acre Lot
- Privacy Fence
- Wood Fence
Home Design
- Wood Frame Construction
- Vinyl Siding
Interior Spaces
- 1,290 Sq Ft Home
- 1-Story Property
- Ceiling Fan
- Fireplace
- Blinds
- Formal Dining Room
- Luxury Vinyl Plank Tile Flooring
Kitchen
- Range
- Dishwasher
Bedrooms and Bathrooms
- 3 Bedrooms
- 2 Full Bathrooms
Laundry
- Dryer
- Washer
Parking
- 2 Car Attached Garage
- Front Facing Garage
- Driveway
Outdoor Features
- Covered Patio or Porch
Schools
- Brinson Elementary School
- Grover C.Fields Middle School
- New Bern High School
Utilities
- Heat Pump System
- Propane
- Electric Water Heater
- Fuel Tank
Listing and Financial Details
- Tenant pays for electricity, pest control, water, trash collection, sewer, lawn maint
Community Details
Overview
- Property has a Home Owners Association
- Green Trees New Bern Subdivision
Pet Policy
- Dogs Allowed
- Breed Restrictions
Map
Source: Hive MLS
MLS Number: 100532195
APN: 7-038-012
- 214 Green Trees Dr
- 211 Green Trees Dr
- 4204 Old Cherry Point Rd
- 308 Little Rossie Rd
- 4118 Old Cherry Point Rd
- 4111 Ocracoke Ct
- 4020 Atlantic Ave
- 4016 Atlantic Ave
- 4007 Topsail Trail
- 124 Leonard Dr
- 4007 Atlantic Ave
- PENWELL Plan at Madeline Farm
- CALI Plan at Madeline Farm
- BELHAVEN Plan at Madeline Farm
- ARIA Plan at Madeline Farm
- HAYDEN Plan at Madeline Farm
- 4004 Topsail Trail
- 4026 Atlantic Ave
- 4008 Topsail Trail
- 4010 Topsail Trail
- 4112 Ocracoke Ct
- 1090 Summersweet Dr
- 300 Battleground Ave
- 2907 Judge Manly Dr
- 114 Brody Ln
- 203 Sellhorn Blvd
- 419 Lafitte Way
- 2029 Bluewater Blvd
- 18 Harbor Dr
- 6313 Cardinal Dr
- 921 Hurricane Ct
- 211 Lynden Ln
- 1216 Barkentine Dr
- 714 San Juan Rd
- 6109 Schooner Ct
- 2039 Royal Pines Dr
- 914 Muirfield Place
- 414 Peregrine Ridge Dr
- 103 Coree Way
- 101 Woodcrest Cir
