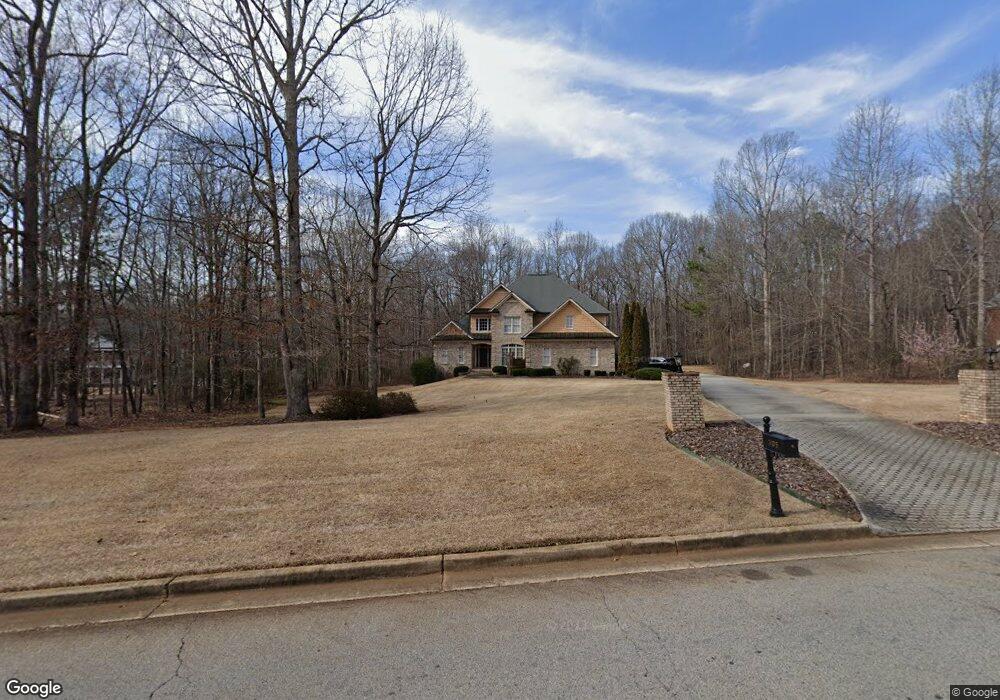305 Glengarry Chase Covington, GA 30014
Estimated Value: $681,650 - $792,000
6
Beds
5
Baths
5,189
Sq Ft
$142/Sq Ft
Est. Value
About This Home
This home is located at 305 Glengarry Chase, Covington, GA 30014 and is currently estimated at $736,663, approximately $141 per square foot. 305 Glengarry Chase is a home located in Newton County with nearby schools including East Newton Elementary School, Indian Creek Middle School, and Eastside High School.
Ownership History
Date
Name
Owned For
Owner Type
Purchase Details
Closed on
Jun 13, 2012
Sold by
Oftedal Mary P
Bought by
Oftedal Mary P and Oftedal Morten
Current Estimated Value
Home Financials for this Owner
Home Financials are based on the most recent Mortgage that was taken out on this home.
Original Mortgage
$260,000
Outstanding Balance
$178,261
Interest Rate
3.83%
Mortgage Type
New Conventional
Estimated Equity
$558,402
Purchase Details
Closed on
Feb 4, 2010
Sold by
Indymac Indx Trust 2007-Ar21
Bought by
Oftedal Mary P
Home Financials for this Owner
Home Financials are based on the most recent Mortgage that was taken out on this home.
Original Mortgage
$160,000
Interest Rate
5.02%
Mortgage Type
New Conventional
Purchase Details
Closed on
Sep 1, 2009
Sold by
Holder William J and Holder Jacqueline
Bought by
Indymac Indx Mtg Trust 2007-Ar
Purchase Details
Closed on
Apr 29, 2004
Sold by
Satterfield Const Inc
Bought by
Holder William J and Holder Jacqueline
Home Financials for this Owner
Home Financials are based on the most recent Mortgage that was taken out on this home.
Original Mortgage
$425,000
Interest Rate
3.88%
Mortgage Type
New Conventional
Create a Home Valuation Report for This Property
The Home Valuation Report is an in-depth analysis detailing your home's value as well as a comparison with similar homes in the area
Home Values in the Area
Average Home Value in this Area
Purchase History
| Date | Buyer | Sale Price | Title Company |
|---|---|---|---|
| Oftedal Mary P | -- | -- | |
| Oftedal Mary P | $320,000 | -- | |
| Indymac Indx Mtg Trust 2007-Ar | $400,000 | -- | |
| Holder William J | $500,000 | -- |
Source: Public Records
Mortgage History
| Date | Status | Borrower | Loan Amount |
|---|---|---|---|
| Open | Oftedal Mary P | $260,000 | |
| Previous Owner | Oftedal Mary P | $160,000 | |
| Previous Owner | Holder William J | $425,000 |
Source: Public Records
Tax History
| Year | Tax Paid | Tax Assessment Tax Assessment Total Assessment is a certain percentage of the fair market value that is determined by local assessors to be the total taxable value of land and additions on the property. | Land | Improvement |
|---|---|---|---|---|
| 2025 | $6,979 | $292,800 | $32,000 | $260,800 |
| 2024 | $6,282 | $244,480 | $32,000 | $212,480 |
| 2023 | $6,213 | $225,960 | $28,000 | $197,960 |
| 2022 | $5,573 | $198,520 | $20,000 | $178,520 |
| 2021 | $6,184 | $197,760 | $18,800 | $178,960 |
| 2020 | $6,087 | $177,120 | $18,800 | $158,320 |
| 2019 | $6,215 | $178,200 | $19,200 | $159,000 |
| 2018 | $5,934 | $168,880 | $19,200 | $149,680 |
| 2017 | $5,586 | $158,720 | $19,200 | $139,520 |
| 2016 | $5,152 | $146,080 | $14,000 | $132,080 |
| 2015 | $5,246 | $148,880 | $14,000 | $134,880 |
| 2014 | $4,867 | $138,280 | $0 | $0 |
Source: Public Records
Map
Nearby Homes
- 315 Glengarry Chase
- 25 Inverleigh Row
- 135 Inverleigh Row
- 35 Balfour Dr
- 702 Elk Ridge
- 698 Elk Ridge
- 20 Balfour Dr
- 690 Elk Ridge
- 680 Elk Ridge
- 672 Elk Ridge
- 155 Vinnys Way
- 55 Glengarry Chase Unit 1
- 160 Vinnys Way Unit 1
- 145 Vinnys Terrace
- 30 Hollyhock Ln
- 50 Hidden Forest Rd
- 1187 Dixie Rd
- 95 Dixie Trail
- 155 Rose Creek Dr
- 115 Rose Creek Dr
- 295 Glengarry Chase
- 280 Glengarry Chase
- 280 Glengarry Chase Unit 2
- 325 Glengarry Chase Unit 2
- 300 Glengarry Chase
- 285 Glengarry Chase
- 335 Glengarry Chase
- 310 Glengarry Chase Unit 2
- 15 Inverleigh Row
- 275 Glengarry Chase
- 275 Glengarry Chase Unit 2
- 35 Inverleigh Row
- 320 Glengarry Chase Unit 2
- 345 Glengarry Chase
- 45 Inverleigh Row Unit 2
- 265 Glengarry Chase Unit 83
- 265 Glengarry Chase
- 330 Glengarry Chase
- 55 Inverleigh Row
- 55 Inverleigh Row Unit 55
